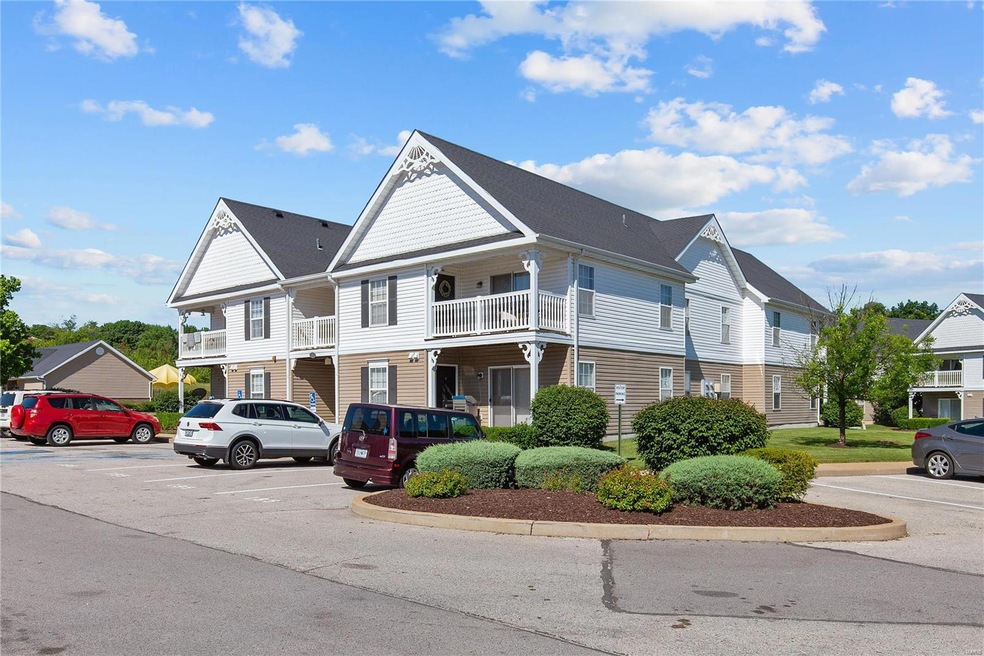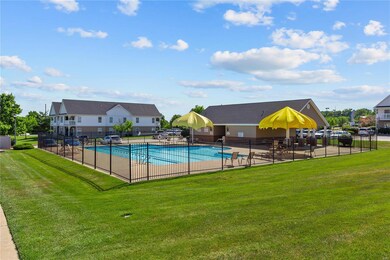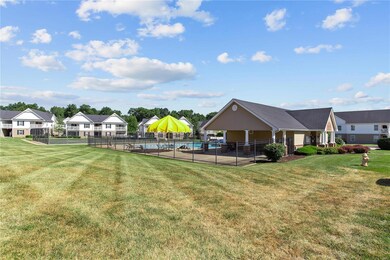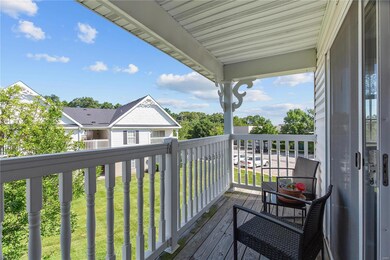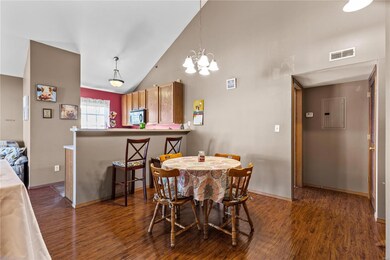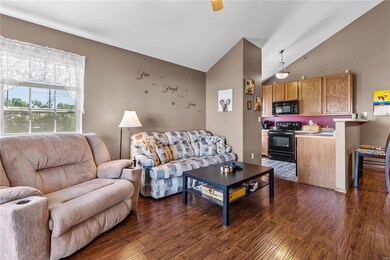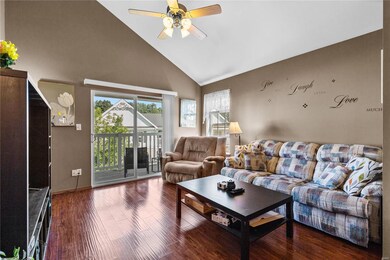
195 Brandy Mill Cir Unit G High Ridge, MO 63049
Highlights
- Unit is on the top floor
- Traditional Architecture
- Corner Lot
- In Ground Pool
- End Unit
- Balcony
About This Home
As of September 2022Welcome to Brandy Mill Condominiums! This 2 bedroom, 2 bath condo is awaiting new owner, newer flooring, vaulted ceilings throughout home. Master bedroom has master bath and walk in closet. Refrigerator, stove, dishwasher and Washer / Dryer to stay with home. Outside find deck area & storage unit overlooking tennis court and common ground. Brandy Mill offers swimming pool, tennis courts, basketball courts to help you relax and enjoy your day.
Last Agent to Sell the Property
R Towne Real Estate, LLC License #2018000946 Listed on: 07/29/2022
Property Details
Home Type
- Condominium
Est. Annual Taxes
- $1,473
Year Built
- Built in 2006
HOA Fees
- $215 Monthly HOA Fees
Home Design
- Traditional Architecture
- Vinyl Siding
Interior Spaces
- 1,028 Sq Ft Home
- 1-Story Property
- Built-in Bookshelves
- Insulated Windows
- Sliding Doors
- Six Panel Doors
- Combination Kitchen and Dining Room
Kitchen
- Breakfast Bar
- Electric Oven or Range
- Microwave
- Dishwasher
Bedrooms and Bathrooms
- 2 Main Level Bedrooms
- 2 Full Bathrooms
Laundry
- Laundry on main level
- Dryer
- Washer
Home Security
Parking
- Guest Parking
- Additional Parking
- Assigned Parking
Outdoor Features
- Balcony
- Covered Deck
Schools
- Brennan Woods Elem. Elementary School
- Wood Ridge Middle School
- Northwest High School
Utilities
- Forced Air Heating and Cooling System
- Electric Water Heater
- High Speed Internet
Additional Features
- Accessible Parking
- End Unit
- Unit is on the top floor
Listing and Financial Details
- Assessor Parcel Number 03-1.0-12.0-3-003-134
Community Details
Overview
- 144 Units
Recreation
- Tennis Courts
- In Ground Pool
Security
- Fire and Smoke Detector
Ownership History
Purchase Details
Home Financials for this Owner
Home Financials are based on the most recent Mortgage that was taken out on this home.Purchase Details
Home Financials for this Owner
Home Financials are based on the most recent Mortgage that was taken out on this home.Purchase Details
Home Financials for this Owner
Home Financials are based on the most recent Mortgage that was taken out on this home.Similar Home in High Ridge, MO
Home Values in the Area
Average Home Value in this Area
Purchase History
| Date | Type | Sale Price | Title Company |
|---|---|---|---|
| Warranty Deed | -- | Investors Title | |
| Warranty Deed | -- | Continental Title | |
| Deed In Lieu Of Foreclosure | $135,199 | None Available |
Mortgage History
| Date | Status | Loan Amount | Loan Type |
|---|---|---|---|
| Open | $126,000 | New Conventional | |
| Previous Owner | $5,000 | Stand Alone Second | |
| Previous Owner | $1,030,398 | FHA | |
| Previous Owner | $125,876 | Unknown |
Property History
| Date | Event | Price | Change | Sq Ft Price |
|---|---|---|---|---|
| 09/22/2022 09/22/22 | Sold | -- | -- | -- |
| 08/25/2022 08/25/22 | Pending | -- | -- | -- |
| 08/14/2022 08/14/22 | Price Changed | $145,000 | -3.1% | $141 / Sq Ft |
| 07/29/2022 07/29/22 | For Sale | $149,700 | +36.1% | $146 / Sq Ft |
| 09/14/2018 09/14/18 | Sold | -- | -- | -- |
| 07/03/2018 07/03/18 | Price Changed | $110,000 | -3.9% | $107 / Sq Ft |
| 06/11/2018 06/11/18 | For Sale | $114,500 | -- | $111 / Sq Ft |
Tax History Compared to Growth
Tax History
| Year | Tax Paid | Tax Assessment Tax Assessment Total Assessment is a certain percentage of the fair market value that is determined by local assessors to be the total taxable value of land and additions on the property. | Land | Improvement |
|---|---|---|---|---|
| 2023 | $1,473 | $20,400 | $100 | $20,300 |
| 2022 | $1,308 | $18,200 | $100 | $18,100 |
| 2021 | $1,300 | $18,200 | $100 | $18,100 |
| 2020 | $1,178 | $16,100 | $100 | $16,000 |
| 2019 | $1,177 | $16,100 | $100 | $16,000 |
| 2018 | $1,192 | $16,100 | $100 | $16,000 |
| 2017 | $1,090 | $16,100 | $100 | $16,000 |
| 2016 | $997 | $14,600 | $100 | $14,500 |
| 2015 | $1,024 | $14,600 | $100 | $14,500 |
| 2013 | -- | $14,500 | $100 | $14,400 |
Agents Affiliated with this Home
-

Seller's Agent in 2022
Victoria Conell
R Towne Real Estate, LLC
(314) 565-7869
6 in this area
138 Total Sales
-

Buyer's Agent in 2022
Trish Wolf
EXP Realty, LLC
(314) 807-9653
1 in this area
287 Total Sales
-

Buyer Co-Listing Agent in 2022
Staci Jerina
Worth Clark Realty
(636) 575-1113
1 in this area
24 Total Sales
-

Seller's Agent in 2018
Nancy Graham
R Towne Real Estate, LLC
(314) 568-2304
55 Total Sales
Map
Source: MARIS MLS
MLS Number: MIS22048280
APN: 03-1.0-12.0-3-003-134
- 163 Brandy Mill Cir Unit E
- 168 Brandy Mill Cir Unit 5B
- 160 Brandy Mill Cir Unit 7C
- 147 Brandy Mill Cir Unit B
- 2420 Hillsboro Valley Park Rd
- 5337 Gloucester Rd
- 2145 Freckles Dr
- 2436 Hillsboro Valley Park Rd
- 5337 Winthrop Dr
- 2532 Wellesley Dr
- 0 Betty Dr
- 2004 Sunswept Ln
- 2561 Somerville Dr
- 2292 Fairway
- 2449 Donna Dr
- 5087 Country Club Dr
- 2617 Forest Ln
- 2120 Quarter Horse Crossing
- 0 3 Lot Blk 2 High Ridge Manor Unit MAR24044893
- 5249 Brinridge Dr
