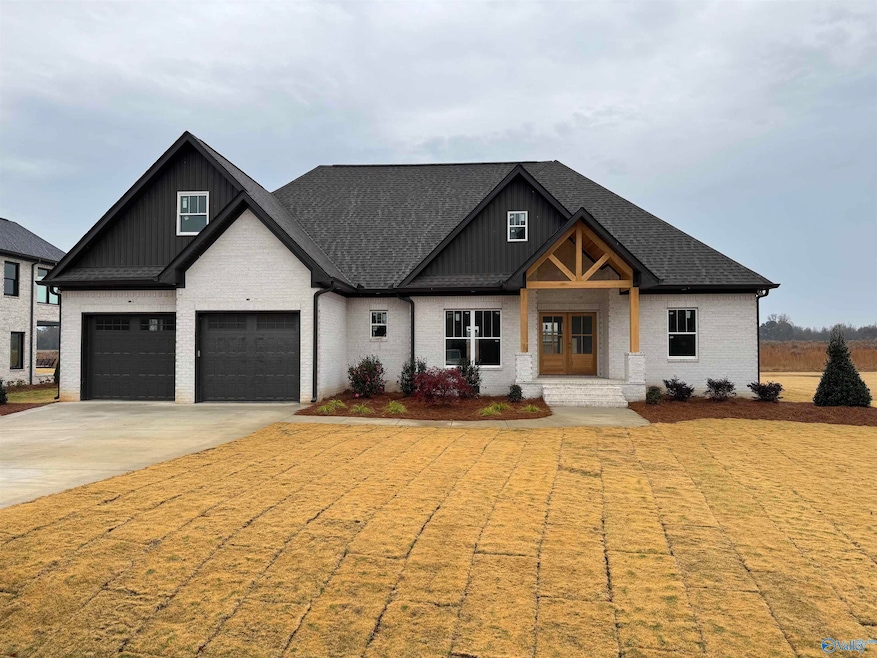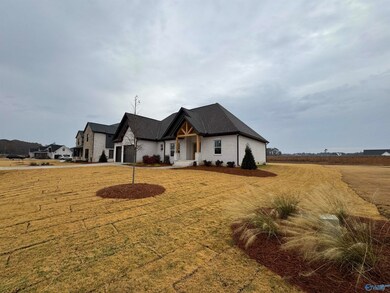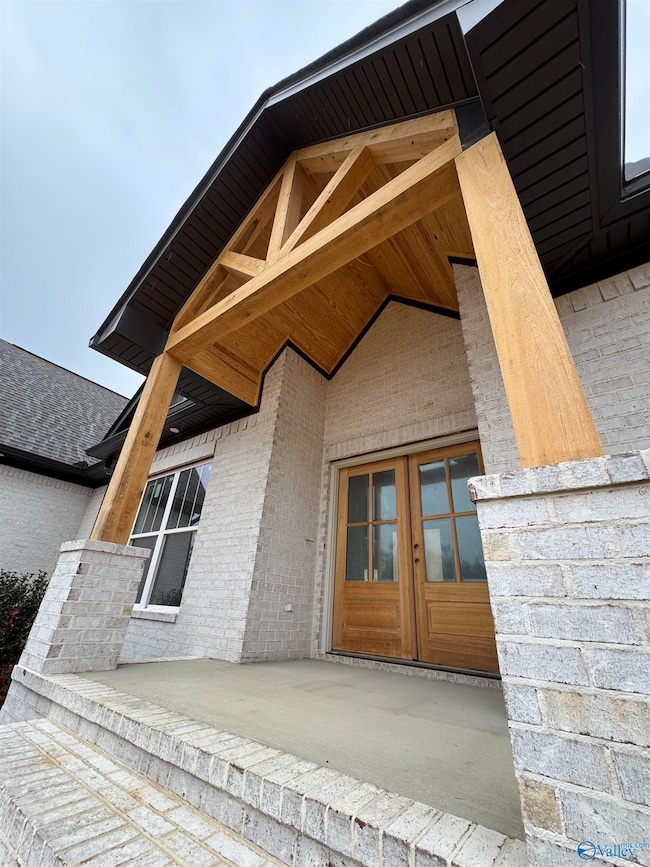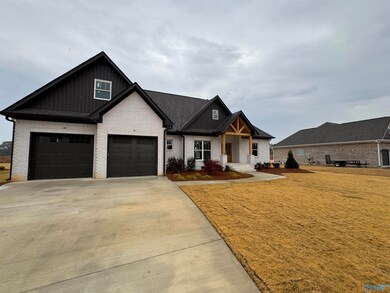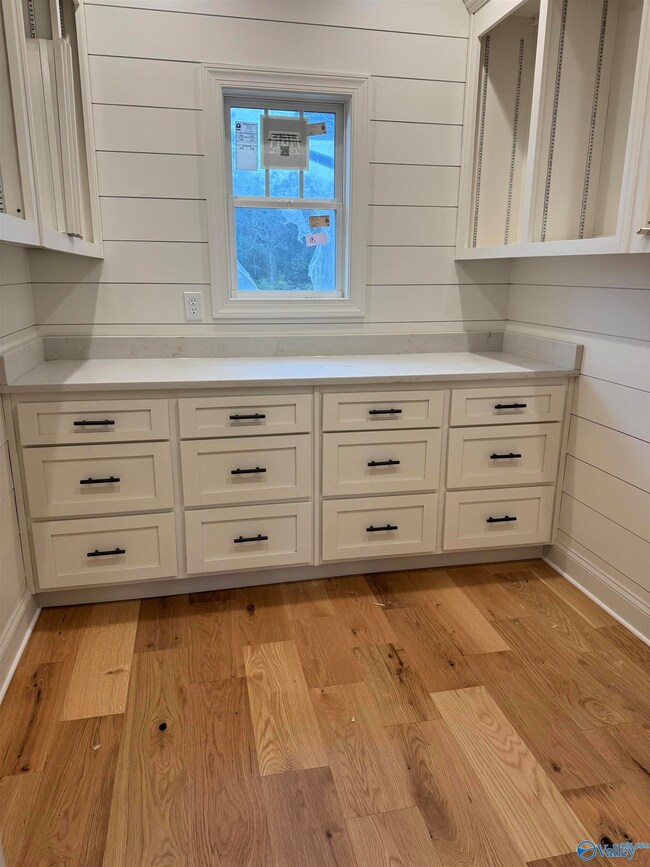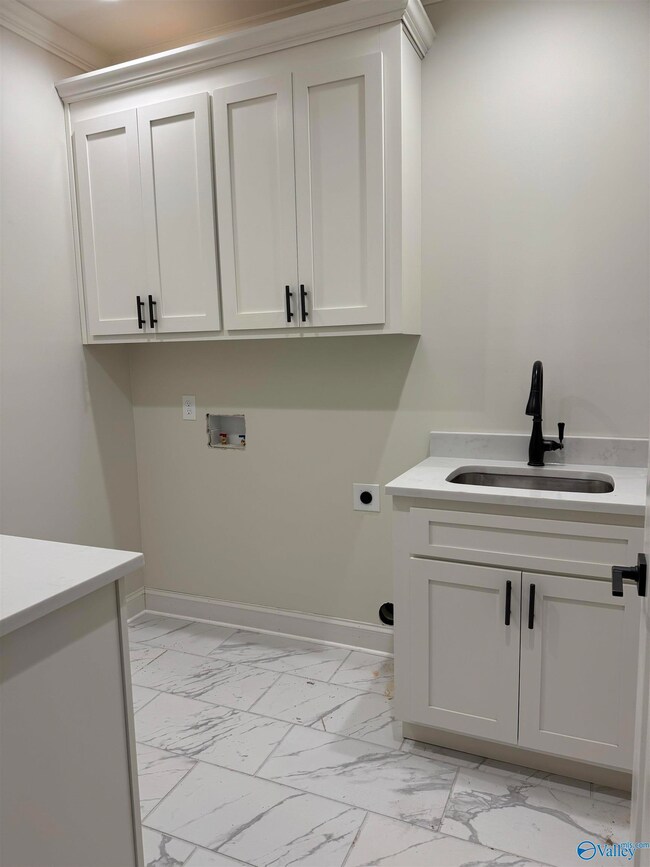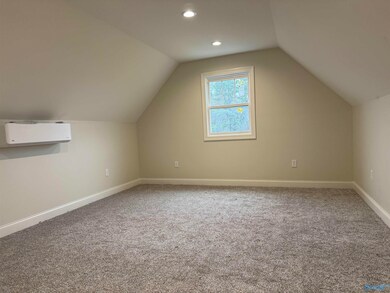195 Caldwell Trail Gadsden, AL 35901
Estimated payment $3,234/month
Highlights
- New Construction
- Open Floorplan
- Recreation Room
- John S. Jones Elementary School Rated A-
- Contemporary Architecture
- No HOA
About This Home
Check out this CUSTOM New Construction! This Stunning home features full brick on the exterior and a stunning Cypress Beamed front porch w/ tongue and groove ceilings -all before you set foot inside. The interior offers an open floor plan with white-oak hardwood floors, tall 12' coffered tongue and groove ceilings that overlook the beautiful eat-in kitchen and separate dining room. Quartz, Kitchen-Aid appliances, custom cabinetry in the large butler's pantry, ship-lap, recessed lighting, gas fireplace, and a large wooden deck are just a few features this amazing home has to offer. This 3-bedroom, 2 bath PLUS a bonus room will not last long!
Home Details
Home Type
- Single Family
Year Built
- Built in 2025 | New Construction
Lot Details
- Lot Dimensions are 113.26 x 150 x 113.26 x 150
Parking
- 2 Car Garage
Home Design
- Contemporary Architecture
- Brick Exterior Construction
Interior Spaces
- 2,280 Sq Ft Home
- Property has 2 Levels
- Open Floorplan
- Recessed Lighting
- Gas Log Fireplace
- Entrance Foyer
- Combination Dining and Living Room
- Breakfast Room
- Recreation Room
- Bonus Room
- Crawl Space
- Laundry Room
Kitchen
- Butlers Pantry
- Gas Oven
- Dishwasher
Bedrooms and Bathrooms
- 4 Bedrooms
- 2 Full Bathrooms
Schools
- Gadsden Elementary School
- Gadsden City High School
Utilities
- Central Heating and Cooling System
- Septic Tank
Community Details
- No Home Owners Association
- Built by KEITH AUTREY
- Hunters Crossing Subdivision
Listing and Financial Details
- Tax Lot 22
- Assessor Parcel Number 1507350001004.049
Map
Home Values in the Area
Average Home Value in this Area
Property History
| Date | Event | Price | List to Sale | Price per Sq Ft |
|---|---|---|---|---|
| 11/25/2025 11/25/25 | Pending | -- | -- | -- |
| 11/24/2025 11/24/25 | For Sale | $515,000 | -- | $226 / Sq Ft |
Source: ValleyMLS.com
MLS Number: 21904567
- 315 Caldwell Trail
- 1-31 Hunters Dr
- 95 Cottonwood Cir
- 4071 Whorton Bend Rd
- LOT 1 Beech Ridge Rd
- 834 Oakland Dr
- 1 Bent River Dr
- 129 Wilson Cir
- 1042 Oakland Dr
- 435 River Ridge Rd
- v 3 Copperleaf Walk
- 303 Pine Haven Rd
- 233 River Ridge Rd
- C2 Sweet Laurel Place
- 98 Clokey Dr
- 98 Clokey Dr Unit 28,29
- 386 Wilson Cir
- 336 Wilson Cir
- 0 Copperleaf Walk
- 1 Clairvaux Dr
