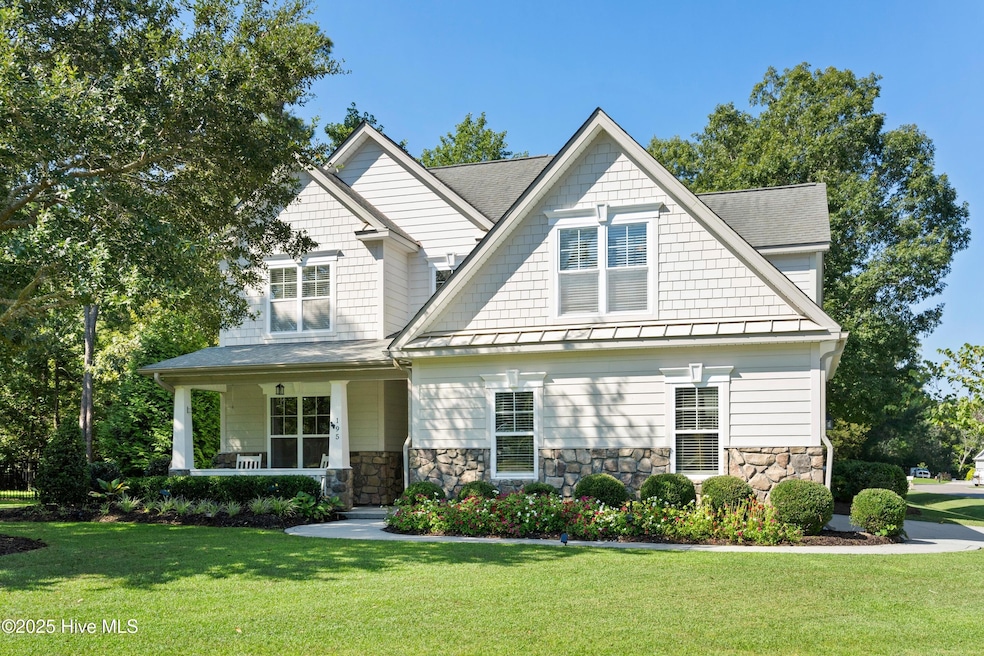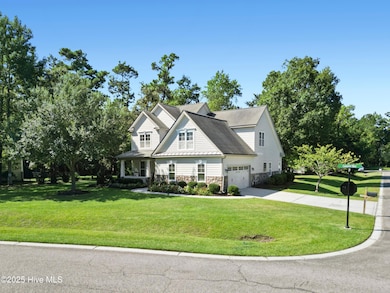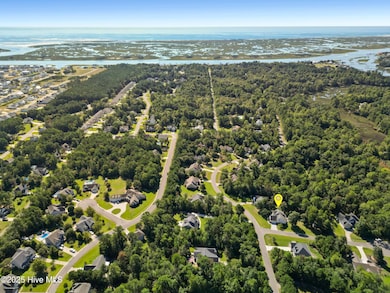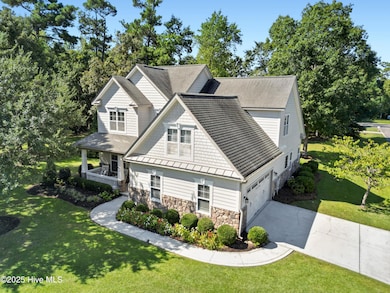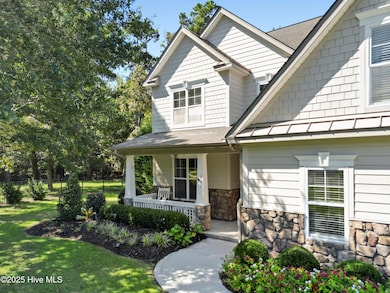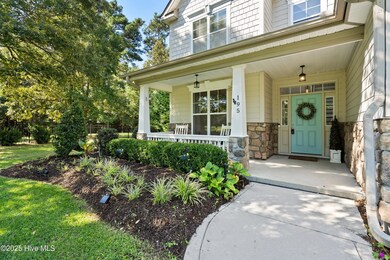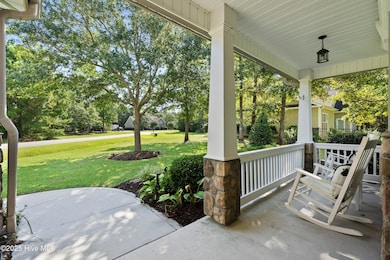195 Camelot Way Hampstead, NC 28443
Estimated payment $3,424/month
Highlights
- Finished Room Over Garage
- RV or Boat Storage in Community
- Vaulted Ceiling
- South Topsail Elementary School Rated A-
- Gated Community
- Main Floor Primary Bedroom
About This Home
Seller is offering a $5,000 credit toward buyer closing costs!! Welcome to 195 Camelot Way, located in the gated neighborhood of The Manor at Mill Creek.From the moment you arrive, the charming curb appeal and beautifully landscaped yard set the tone. Relax with your morning coffee on the rocking chair front porch before stepping inside.The formal dining room is perfect for entertaining, complete with crown molding and wainscoting. The heart of the home is the stunning two-story living room, where a stone fireplace stretches to the ceiling and can be admired from the upstairs balcony. The spacious kitchen is designed for both cooking and gathering, featuring granite countertops, stainless steel appliances, ample cabinetry, a pantry, and a raised bar with seating. Enjoy casual meals in the breakfast nook with its bay window overlooking the wooded backyard.The first-floor primary suite offers true one-level living with a vaulted ceiling and elegant trim details. The luxurious en suite bath includes a soaking tub, tiled shower with glass door, dual vanities, and a walk-in closet. Upstairs, you'll find three additional bedrooms, a full bath, and a versatile bonus room with built-in desk and cabinetry--perfect for work, play, or guests.Additional highlights include plantation shutters and luxury vinyl plank flooring throughout the first floor. Outside, evenings can be spent unwinding on the back patio or the fire pit area. Extra storage with the shed. Side load garage for further curb appeal. Almost half an acre of property!This vibrant gated community offers amenities such as a boat storage lot, and basketball court. With award-winning Topsail schools nearby and convenient access to Wilmington and area beaches, this home truly has it all.195 Camelot Way is ready for you to move in and start enjoying the best of coastal living. Schedule your private tour today!
Home Details
Home Type
- Single Family
Est. Annual Taxes
- $3,138
Year Built
- Built in 2010
Lot Details
- 0.46 Acre Lot
- Corner Lot
- Property is zoned RP
HOA Fees
- $80 Monthly HOA Fees
Home Design
- Slab Foundation
- Wood Frame Construction
- Shingle Roof
- Stone Siding
- Vinyl Siding
- Stick Built Home
Interior Spaces
- 2,606 Sq Ft Home
- 2-Story Property
- Crown Molding
- Vaulted Ceiling
- Ceiling Fan
- 1 Fireplace
- Plantation Shutters
- Blinds
- Formal Dining Room
Kitchen
- Breakfast Area or Nook
- Dishwasher
Bedrooms and Bathrooms
- 4 Bedrooms
- Primary Bedroom on Main
- Soaking Tub
- Walk-in Shower
Parking
- 2 Car Attached Garage
- Finished Room Over Garage
- Side Facing Garage
- Driveway
- Off-Street Parking
Outdoor Features
- Covered Patio or Porch
- Shed
Schools
- South Topsail Elementary School
- Topsail Middle School
- Topsail High School
Utilities
- Heat Pump System
Listing and Financial Details
- Assessor Parcel Number 3292-13-3900-0000
Community Details
Overview
- The Manor At Mill Creek Association, Phone Number (910) 679-3012
- The Manor At Mill Creek Subdivision
- Maintained Community
Recreation
- RV or Boat Storage in Community
- Community Basketball Court
Security
- Resident Manager or Management On Site
- Gated Community
Map
Home Values in the Area
Average Home Value in this Area
Tax History
| Year | Tax Paid | Tax Assessment Tax Assessment Total Assessment is a certain percentage of the fair market value that is determined by local assessors to be the total taxable value of land and additions on the property. | Land | Improvement |
|---|---|---|---|---|
| 2024 | $3,138 | $317,608 | $55,770 | $261,838 |
| 2023 | $3,138 | $317,608 | $55,770 | $261,838 |
| 2022 | $2,754 | $317,608 | $55,770 | $261,838 |
| 2021 | $2,864 | $317,608 | $55,770 | $261,838 |
| 2020 | $2,754 | $317,608 | $55,770 | $261,838 |
| 2019 | $2,864 | $317,608 | $55,770 | $261,838 |
| 2018 | $2,336 | $242,532 | $34,500 | $208,032 |
| 2017 | $2,336 | $242,532 | $34,500 | $208,032 |
| 2016 | $2,312 | $242,532 | $34,500 | $208,032 |
| 2015 | $2,277 | $242,532 | $34,500 | $208,032 |
| 2014 | $1,797 | $242,532 | $34,500 | $208,032 |
| 2013 | -- | $242,532 | $34,500 | $208,032 |
| 2012 | -- | $242,532 | $34,500 | $208,032 |
Property History
| Date | Event | Price | List to Sale | Price per Sq Ft | Prior Sale |
|---|---|---|---|---|---|
| 11/04/2025 11/04/25 | Price Changed | $584,900 | -0.8% | $224 / Sq Ft | |
| 10/20/2025 10/20/25 | Price Changed | $589,900 | -1.7% | $226 / Sq Ft | |
| 10/03/2025 10/03/25 | Price Changed | $600,000 | -3.1% | $230 / Sq Ft | |
| 09/08/2025 09/08/25 | For Sale | $619,000 | +93.4% | $238 / Sq Ft | |
| 05/17/2018 05/17/18 | Sold | $320,000 | -1.5% | $123 / Sq Ft | View Prior Sale |
| 03/23/2018 03/23/18 | Pending | -- | -- | -- | |
| 02/02/2018 02/02/18 | For Sale | $325,000 | -- | $125 / Sq Ft |
Purchase History
| Date | Type | Sale Price | Title Company |
|---|---|---|---|
| Quit Claim Deed | -- | None Listed On Document | |
| Quit Claim Deed | -- | None Listed On Document | |
| Warranty Deed | $320,000 | None Available | |
| Warranty Deed | $320,000 | None Available | |
| Interfamily Deed Transfer | -- | None Available | |
| Warranty Deed | $277,000 | -- | |
| Warranty Deed | -- | -- | |
| Warranty Deed | $220,000 | -- |
Mortgage History
| Date | Status | Loan Amount | Loan Type |
|---|---|---|---|
| Previous Owner | $249,500 | New Conventional | |
| Previous Owner | $262,600 | Adjustable Rate Mortgage/ARM | |
| Previous Owner | $287,046 | New Conventional |
Source: Hive MLS
MLS Number: 100529495
APN: 3292-13-3900-0000
- 107 Overlook Dr
- 1189 Dan Owen Dr
- 107 Weir Dr
- 126 Jackline Dr
- 305 Jackline Dr
- 429 Jackline Dr
- 197 Jackline Dr
- 348 Bluenose Ln
- 186 E Keel Dr
- 67 Shoal Ave
- 232 Shoal Ave
- 703 Baby Doe Cir
- 116 Fresh Air Dr
- 265 Shoal Ave
- 601 Wildwood Rd
- 225 Factory Rd
- 30 Knots Bend Dr
- 65 Tilloo Cut Way
- Gramercy Plan at Salters Haven
- Bryant Plan at Salters Haven
- 49 Lania Shore Way
- 28 Aspen Rd
- 640 Poppleton Dr
- 75 Siskin Cir
- 26 Mullein Dr
- 76 Cobbler Way
- 245 High Tide Dr
- 300 N Atlantic Ave
- 101 Leeward Ln
- 59 Bonaparte St
- 127 Edison Ave
- 21 Dupont St
- 49 N Assembly Dr
- 28 Thornbury Dr
- 24 Winnow Walk
- 42 Harbour Village Terrace
- 1241 Pandion Dr
- 9102 Redfish Run
- 250 Quarter Horse Ln
- 39 Roberts Rd Unit 6
