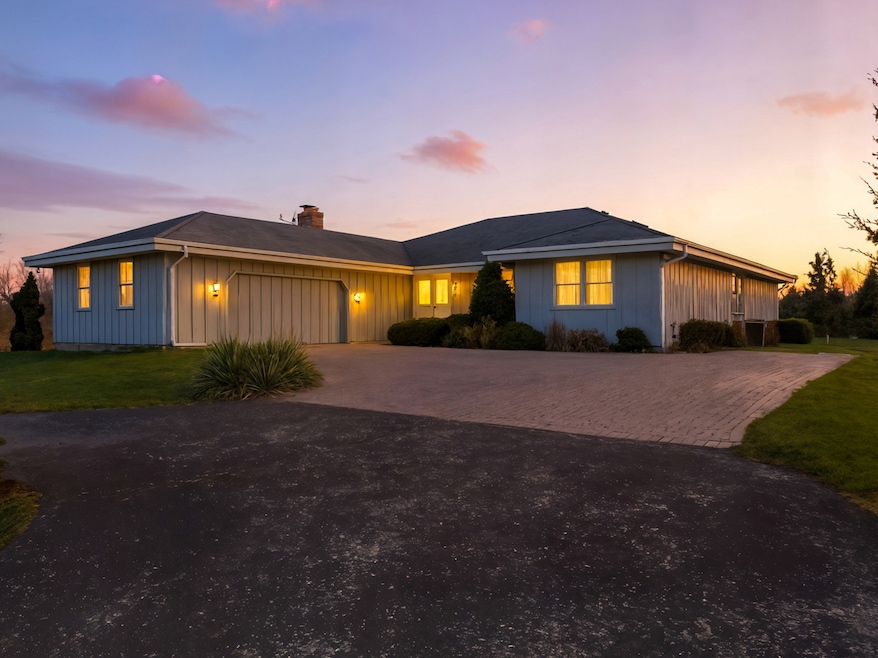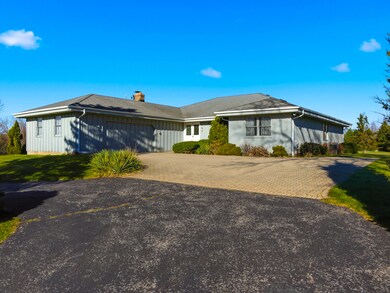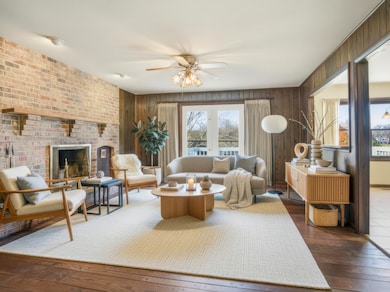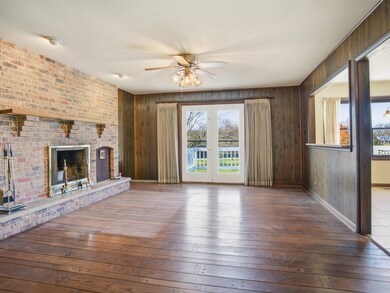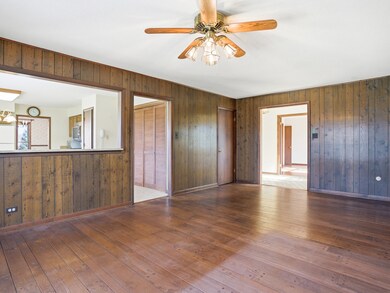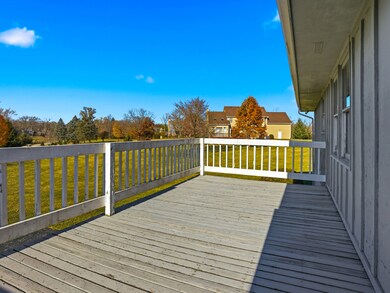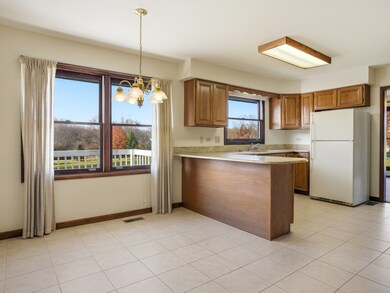195 Clover Hill Ln Barrington, IL 60010
Estimated payment $4,348/month
Highlights
- Popular Property
- Barn
- Ranch Style House
- Seth Paine Elementary School Rated A
- Family Room with Fireplace
- Wood Flooring
About This Home
A rare 2-acre Barrington opportunity with endless potential! Located in the desirable District 95, this home combines space, privacy, and convenience-an exceptional canvas for your vision. Set on a peaceful one-street neighborhood once home to part of the historic Bells Apple Orchard, this spacious 6-bed, 3-bath ranch offers over 2 acres of privacy, mature trees, a small original barn. Built in 1974 and sold as-is, the home is fully move-in ready but primed for a modern renovation. The main level features 4 bedrooms, including a spacious primary suite that features a large sliding glass door, 2 full bathrooms, a large living area, and a perfect office-ready bedroom. All bathrooms are impressively spacious. The walkout lower level is essentially a separate living suite, ideal for multi-generational living, guests, or rental potential. It includes 2 additional bedrooms, a full Jack-and-Jill bathroom situated between the bedrooms. The lower level also includes a secondary full kitchen, a cozy living space with fireplace, and sliding glass doors leading directly to the driveway-creating its own private entrance. Outside, the expansive 2.01-acre lot offers unbeatable tranquility, dotted with old orchard trees and a charming barn that still holds pieces of the property's original history. Property has direct access to Route 12-just minutes from Lifetime Fitness and Deer Park shopping.
Listing Agent
Keller Williams Success Realty License #475215889 Listed on: 11/20/2025

Home Details
Home Type
- Single Family
Est. Annual Taxes
- $12,566
Year Built
- Built in 1974
Lot Details
- 2.01 Acre Lot
- Lot Dimensions are 260x172x326x204x202
Parking
- 2 Car Garage
- Driveway
Home Design
- Ranch Style House
- Asphalt Roof
Interior Spaces
- 4,577 Sq Ft Home
- Ceiling Fan
- Pocket Doors
- Sliding Doors
- Family Room with Fireplace
- 2 Fireplaces
- Living Room
- Dining Room
- Laundry Room
Flooring
- Wood
- Carpet
- Ceramic Tile
Bedrooms and Bathrooms
- 6 Bedrooms
- 6 Potential Bedrooms
- Bathroom on Main Level
- 3 Full Bathrooms
- Dual Sinks
Basement
- Basement Fills Entire Space Under The House
- Sump Pump
- Fireplace in Basement
- Finished Basement Bathroom
Outdoor Features
- Balcony
- Fire Pit
Schools
- Seth Paine Elementary School
- Lake Zurich Middle - N Campus
- Lake Zurich High School
Farming
- Barn
Utilities
- Central Air
- Vented Exhaust Fan
- Heating System Uses Natural Gas
- Well
- Gas Water Heater
- Water Softener is Owned
- Septic Tank
- Satellite Dish
Listing and Financial Details
- Senior Tax Exemptions
- Homeowner Tax Exemptions
Map
Home Values in the Area
Average Home Value in this Area
Tax History
| Year | Tax Paid | Tax Assessment Tax Assessment Total Assessment is a certain percentage of the fair market value that is determined by local assessors to be the total taxable value of land and additions on the property. | Land | Improvement |
|---|---|---|---|---|
| 2024 | $11,323 | $187,096 | $41,311 | $145,785 |
| 2023 | $10,942 | $165,518 | $36,546 | $128,972 |
| 2022 | $10,942 | $154,368 | $42,344 | $112,024 |
| 2021 | $10,598 | $150,412 | $41,259 | $109,153 |
| 2020 | $10,394 | $150,412 | $41,259 | $109,153 |
| 2019 | $10,235 | $149,100 | $40,899 | $108,201 |
| 2018 | $10,283 | $152,428 | $33,921 | $118,507 |
| 2017 | $10,197 | $150,591 | $33,512 | $117,079 |
| 2016 | $10,129 | $145,823 | $32,451 | $113,372 |
| 2015 | $9,868 | $138,893 | $30,909 | $107,984 |
| 2014 | $10,347 | $141,137 | $31,408 | $109,729 |
| 2012 | $10,004 | $141,434 | $31,474 | $109,960 |
Property History
| Date | Event | Price | List to Sale | Price per Sq Ft |
|---|---|---|---|---|
| 11/22/2025 11/22/25 | For Sale | $625,000 | -- | $137 / Sq Ft |
Purchase History
| Date | Type | Sale Price | Title Company |
|---|---|---|---|
| Interfamily Deed Transfer | -- | None Available | |
| Interfamily Deed Transfer | -- | None Available |
Source: Midwest Real Estate Data (MRED)
MLS Number: 12515648
APN: 14-18-102-035
- 900 Winnetka Terrace
- 185 Kimberly Rd
- 68 Beech Dr
- 15 S Wynstone Dr
- 0 Manchester Rd Unit MRD12503617
- 14 Beech Dr
- 100 Clubhouse Ln Unit B206
- 1221 Honey Lake Rd
- 1028 Aspen Ct
- 240 Oxford Rd
- 62 Miller Rd
- 64 Miller Rd
- 1073 Poplar Ct
- 47 S Wynstone Dr
- 1 Kensington Dr
- 226 Biltmore Dr
- 3 Hillburn Ct
- 24334 N Grandview Dr
- 83 S Wynstone Dr
- 34 Lakeview Place Unit B36C
- 26 Natalie Ln
- 40 Pine Tree Row
- 33 Crescent Rd Unit ID1237897P
- 1028 Aspen Ct
- 21 Lakeview Place Unit 2
- 564 W State Rte 22
- 40 Mischa Ct Unit 100
- 154 Oak St
- 118 Potawatomi Trail Unit D
- 136 Mohawk Trail Unit D
- 136 Mohawk Trail
- 25 N Buesching Rd
- 827 Shoreline Rd Unit B
- 755 Golf Ln Unit 755
- 21301 N Woodland Ave
- 101 Devonshire Rd
- 101 Devonshire Rd Unit 1
- 23827 N Overhill Dr
- 26900 W Taylor St
- 27065 N Ridge St
