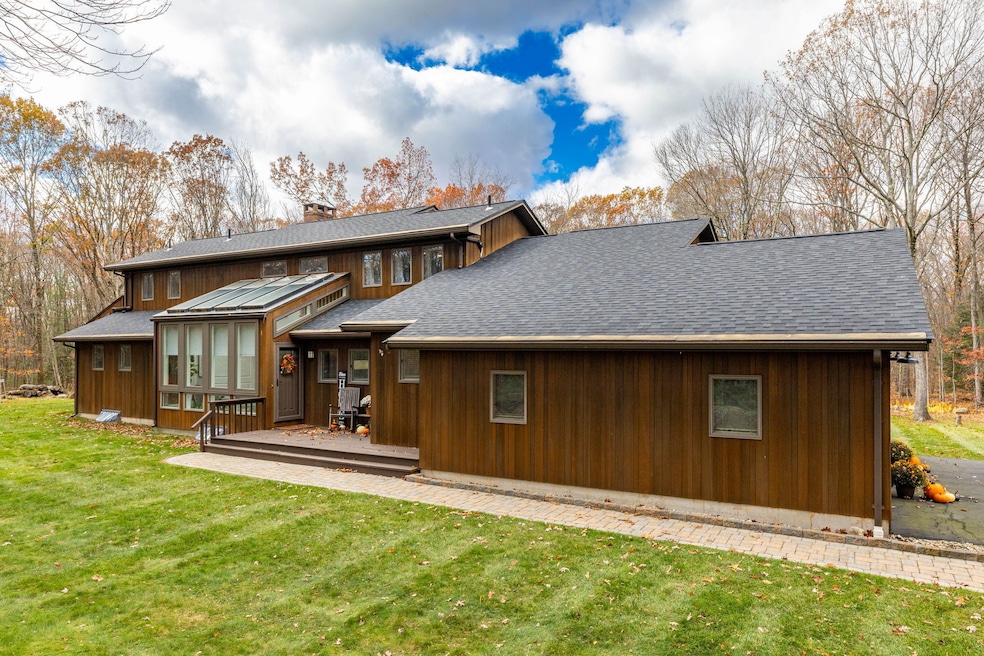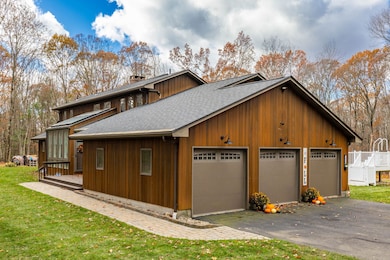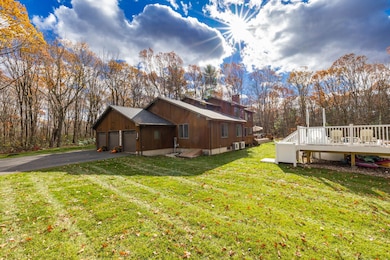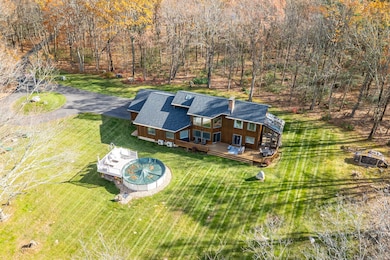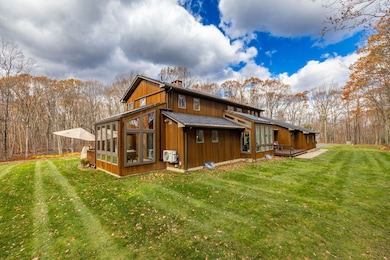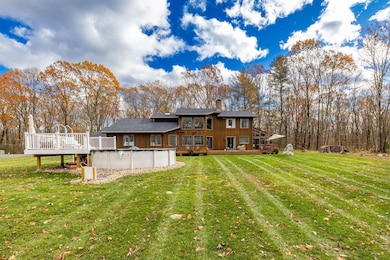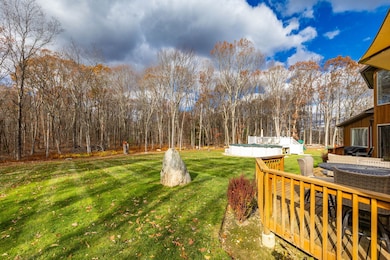195 County Line Rd Harwinton, CT 06791
Estimated payment $4,346/month
Highlights
- Above Ground Pool
- 4.91 Acre Lot
- Deck
- Lewis S. Mills High School Rated A-
- Open Floorplan
- Contemporary Architecture
About This Home
Welcome to 195 County Line Road - a private retreat offering over 3,000 sq. ft. of living space on 4.9 peaceful and usable acres in the beautiful town of Harwinton! This custom-built home perfectly blends modern comfort, thoughtful craftsmanship, and scenic surroundings to create the ultimate country living experience. Step inside to discover an open-concept main level featuring stained hardwood floors and walls of windows that fill the home with natural light. The remodeled eat-in kitchen is a chef's dream, showcasing two-tone shaker cabinetry, a large center island, granite countertops, a porcelain farmhouse sink, stainless steel appliances, and a stylish tile backsplash. The adjoining dining area flows effortlessly into the spacious family room with a sliding barn door and a stunning two-story great room highlighted by a wood-burning fireplace-perfect for cozy evenings or entertaining guests. No detail has been overlooked, with custom touches throughout including crown molding, wood accent walls and trim, and built-in features that add both character and functionality. The main-level primary suite provides a true retreat with three closets and direct access to both the expansive deck and the sunroom. Upstairs, the open loft area-accented by wrought-iron spindles and oak stair treads-offers the perfect space for an office or reading nook overlooking the great room below. The partially finished lower level adds even more versatility with a dedicated office or flex room.
Listing Agent
William Raveis Real Estate Brokerage Phone: (860) 983-0457 License #REB.0790391 Listed on: 11/03/2025

Home Details
Home Type
- Single Family
Est. Annual Taxes
- $7,879
Year Built
- Built in 1990
Lot Details
- 4.91 Acre Lot
- Property is zoned CRA-2
Home Design
- Contemporary Architecture
- Concrete Foundation
- Frame Construction
- Asphalt Shingled Roof
- Ridge Vents on the Roof
- Cedar Siding
Interior Spaces
- 3,026 Sq Ft Home
- Open Floorplan
- Central Vacuum
- Crown Molding
- 1 Fireplace
- Thermal Windows
- Laundry on main level
Kitchen
- Built-In Oven
- Electric Cooktop
- Microwave
- Dishwasher
- Farmhouse Sink
Bedrooms and Bathrooms
- 3 Bedrooms
- 3 Full Bathrooms
Partially Finished Basement
- Heated Basement
- Basement Fills Entire Space Under The House
- Interior Basement Entry
Parking
- 3 Car Garage
- Parking Deck
- Automatic Garage Door Opener
Pool
- Above Ground Pool
- Vinyl Pool
Outdoor Features
- Wrap Around Balcony
- Deck
- Rain Gutters
Location
- Property is near a golf course
Schools
- Harwinton Consolidated Elementary School
- Har-Bur Middle School
- Lewis Mills High School
Utilities
- Mini Split Air Conditioners
- Ductless Heating Or Cooling System
- Hot Water Heating System
- Heating System Uses Oil
- Programmable Thermostat
- Underground Utilities
- Private Company Owned Well
- Hot Water Circulator
- Oil Water Heater
- Fuel Tank Located in Basement
- Cable TV Available
Listing and Financial Details
- Assessor Parcel Number 812363
Map
Home Values in the Area
Average Home Value in this Area
Tax History
| Year | Tax Paid | Tax Assessment Tax Assessment Total Assessment is a certain percentage of the fair market value that is determined by local assessors to be the total taxable value of land and additions on the property. | Land | Improvement |
|---|---|---|---|---|
| 2025 | $7,879 | $342,560 | $92,710 | $249,850 |
| 2024 | $7,845 | $342,560 | $92,710 | $249,850 |
| 2023 | $7,180 | $245,890 | $67,800 | $178,090 |
| 2022 | $7,008 | $245,890 | $67,800 | $178,090 |
| 2021 | $7,057 | $245,890 | $67,800 | $178,090 |
| 2020 | $6,885 | $245,890 | $67,800 | $178,090 |
| 2019 | $6,885 | $245,890 | $67,800 | $178,090 |
| 2018 | $7,259 | $259,250 | $82,670 | $176,580 |
| 2017 | $7,207 | $259,250 | $82,670 | $176,580 |
| 2016 | $7,207 | $259,250 | $82,670 | $176,580 |
| 2015 | $7,078 | $259,250 | $82,670 | $176,580 |
| 2014 | $6,974 | $259,250 | $82,670 | $176,580 |
Property History
| Date | Event | Price | List to Sale | Price per Sq Ft | Prior Sale |
|---|---|---|---|---|---|
| 11/07/2025 11/07/25 | For Sale | $700,000 | +50.2% | $231 / Sq Ft | |
| 05/28/2021 05/28/21 | Sold | $466,000 | +5.9% | $143 / Sq Ft | View Prior Sale |
| 04/12/2021 04/12/21 | Pending | -- | -- | -- | |
| 04/07/2021 04/07/21 | For Sale | $440,000 | +25.7% | $135 / Sq Ft | |
| 09/19/2019 09/19/19 | Sold | $350,000 | 0.0% | $108 / Sq Ft | View Prior Sale |
| 07/22/2019 07/22/19 | Price Changed | $349,900 | -6.7% | $108 / Sq Ft | |
| 06/24/2019 06/24/19 | Price Changed | $375,000 | -2.6% | $116 / Sq Ft | |
| 06/03/2019 06/03/19 | Price Changed | $385,000 | -3.7% | $119 / Sq Ft | |
| 05/10/2019 05/10/19 | For Sale | $399,900 | -- | $124 / Sq Ft |
Purchase History
| Date | Type | Sale Price | Title Company |
|---|---|---|---|
| Warranty Deed | $466,000 | None Available | |
| Warranty Deed | $466,000 | None Available | |
| Warranty Deed | $350,000 | -- | |
| Warranty Deed | $350,000 | -- | |
| Warranty Deed | $368,000 | -- | |
| Warranty Deed | $368,000 | -- |
Mortgage History
| Date | Status | Loan Amount | Loan Type |
|---|---|---|---|
| Open | $372,800 | Purchase Money Mortgage | |
| Closed | $372,800 | Purchase Money Mortgage | |
| Previous Owner | $332,500 | No Value Available | |
| Previous Owner | $80,000 | No Value Available | |
| Previous Owner | $145,000 | No Value Available |
Source: SmartMLS
MLS Number: 24137451
APN: HARW-000008-000002-001001E
- 29 Partridge Ln
- 92 Shafer Rd
- 18 Carriage Dr
- 37 Hidden Hill Rd
- 16 Sabolcik Rd
- 76 Charolais Way
- 208 South Rd
- 175 Ramstein Rd
- 28 Lily Pond Rd
- 25 Plymouth Rd
- 75 Saw Mill Rd
- 21 South Rd
- 164 Birge Park Rd
- 37 E Cotton Hill Rd
- 6 Windsor Ln
- 29 E Cotton Hill Rd
- 21 Kellogg Rd
- 18 Highview Dr
- 83 Shingle Mill Rd
- 123 Woodland Dr
- 164 Birge Park Rd
- 65 South Rd
- 60 Wildwood Rd
- 17 Vickers Rd
- 418 Plymouth Rd
- 109 Sunny Ln
- 135 Allison Dr
- 45 Hoppen Rd Unit 2
- 90 24 Bumper Rd
- 451 Harwinton Ave
- 261 Hillside Ave Unit 2
- 89 Hillside Ave Unit 2
- 28 Bird St Unit 28
- 44 Bird St Unit 1
- 40 Mortimer St Unit 3
- 441 Winthrop St
- 77 Marion Ave Unit 2
- 52 Tracy Ave
- 44 Brookside Ave Unit U2
- 3 Britton Ave Unit 3
