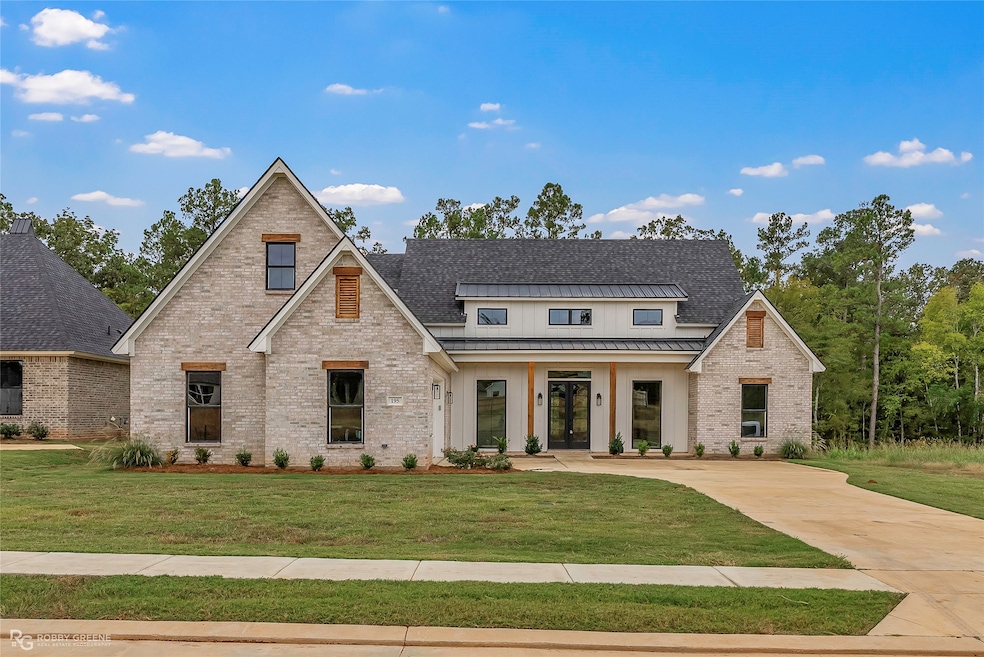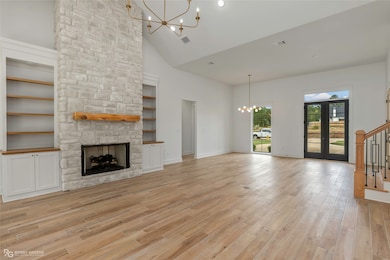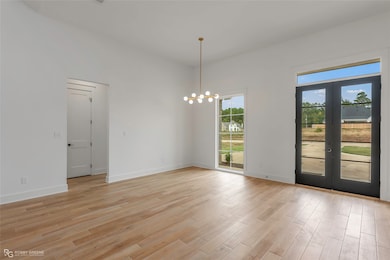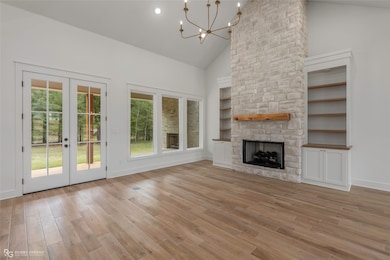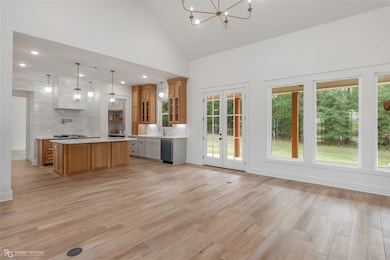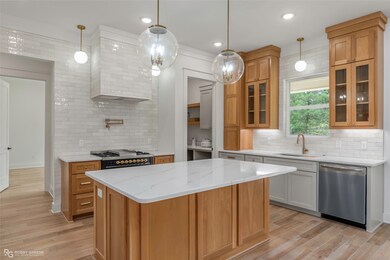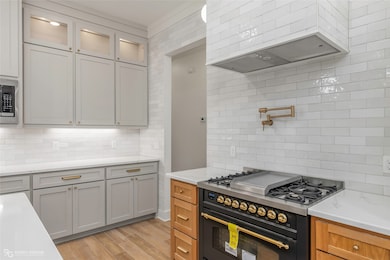195 Creston Ln Shreveport, LA 71106
Ellerbe Woods NeighborhoodEstimated payment $3,973/month
Highlights
- New Construction
- Open Floorplan
- Granite Countertops
- Fairfield Magnet School Rated A-
- Wood Flooring
- Covered Patio or Porch
About This Home
Stunning new construction home available! Wide open floor plan featuring fresh and modern fixtures. This home is perfect for entertaining, with its seamless flow between the kitchen and living areas. Gorgeous glass French doors lead into the separate formal dining room or dedicated office space - whichever fits your needs the best! The gourmet kitchen includes custom cabinets, stainless appliances, and spacious center island, sure to make meal prep a breeze. The relaxing primary suite will be your favorite place to unwind after a long day, complete with a luxurious ensuite bath and huge walk-in closet. The additional three bedrooms along with two full baths, offer privacy and convenience for both guests and family. Outside, the spacious back patio offers room to host summer BBQs or just relax in the quiet mornings with a cup of coffee. Schedule your private tour of this lovely home today!
Listing Agent
RE/MAX Real Estate Services Brokerage Phone: 318-752-2700 License #0995682171 Listed on: 06/21/2025
Home Details
Home Type
- Single Family
Year Built
- Built in 2025 | New Construction
HOA Fees
- $58 Monthly HOA Fees
Parking
- 2 Car Attached Garage
Home Design
- Brick Exterior Construction
- Slab Foundation
Interior Spaces
- 2,716 Sq Ft Home
- 2-Story Property
- Open Floorplan
- Decorative Lighting
- Living Room with Fireplace
- Fire and Smoke Detector
- Laundry in Utility Room
Kitchen
- Eat-In Kitchen
- Gas Range
- Microwave
- Dishwasher
- Granite Countertops
- Disposal
Flooring
- Wood
- Carpet
- Ceramic Tile
Bedrooms and Bathrooms
- 4 Bedrooms
Utilities
- Central Heating and Cooling System
- High Speed Internet
- Cable TV Available
Additional Features
- Covered Patio or Porch
- 0.26 Acre Lot
Community Details
- Association fees include management
- Lakeside On Long Lake Association
- Lakeside On Long Lake Subdivision
Listing and Financial Details
- Assessor Parcel Number 161322052025800
Map
Home Values in the Area
Average Home Value in this Area
Property History
| Date | Event | Price | List to Sale | Price per Sq Ft |
|---|---|---|---|---|
| 06/21/2025 06/21/25 | For Sale | $624,680 | -- | $230 / Sq Ft |
Source: North Texas Real Estate Information Systems (NTREIS)
MLS Number: 20977529
- 178 Creston Ln
- 191 Creston Ln
- 0 Lot 255 Creston Ln
- 0 Lot 256 Creston Ln
- 0 Lot 254 Creston Ln
- 0 Lot 264 Creston Ln
- 0 Lot 227 Creston Ln
- 0 Lot 218 Creston Ln
- 0 Lot 263 Creston Ln
- 0 Lot 269 Creston Ln
- 0 Lot 229 Newburn Ln
- 0 Lot 237 Newburn Ln
- 0 Lot 249 Newburn Ln
- 354 Newburn Ln
- 389 Newburn Ln
- 390 Newburn Ln
- 393 Newburn Ln
- 1170 Waters Edge Cir
- 1166 Waters Edge Cir
- 0 Abbie Glenn Ln Unit 35 20725973
- 10040 Loveland Ct
- 330 Ascension Cir
- 1946 Chestnut Park Ln
- 1930 Chestnut Park Ln
- 9843 Canebrake Ln
- 9004 Pink Pearl Ct
- 10105 Los Altos Dr
- 425 N Dresden Cir
- 8911 Youree Dr
- 8525 Chalmette Dr
- 8513 Grover Place
- 8601 Millicent Way
- 8501 Millicent Way
- 8700 Millicent Way
- 1269 Bayou Bay Ct
- 8510 Millicent Way
- 9000 W Wilderness Way
- 110 Diana Dr
- 7820 Millicent Way
- 309 Eagle Bend Way
