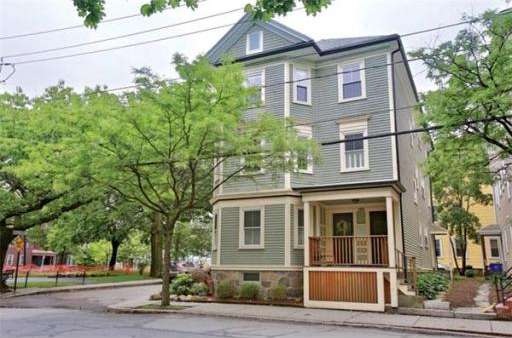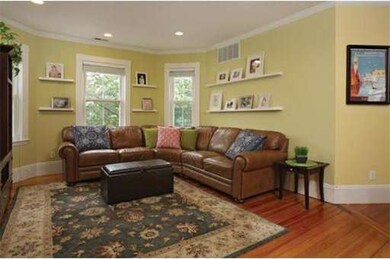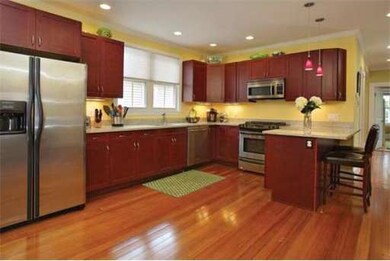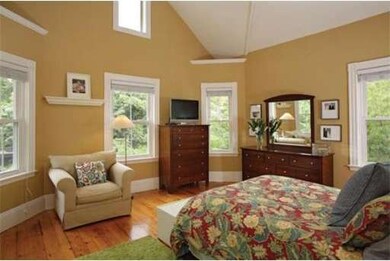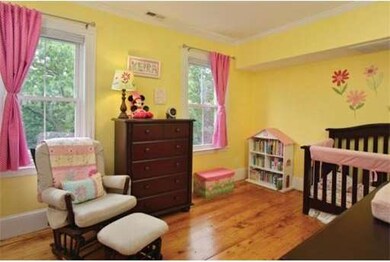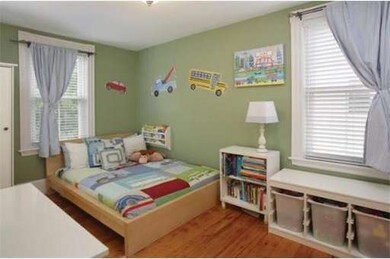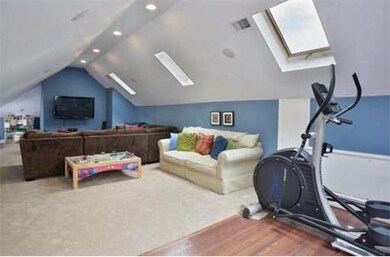
195 Cypress St Unit 3 Brookline, MA 02445
Brookline Village NeighborhoodAbout This Home
As of November 2024Recently renovated 3 bedroom, 2 bathroom condominium overlooking Clark Park, near Brookline Village and Brookline Hills "T" stop. Open floor plan. Granite kitchen, marble bathrooms, master bedroom with cathedral ceilings. Additional walk-up attic bonus space with roof deck. Details: Hardwood floors, high-ceilings,in-unit laundry, C/A, parking, storage room. Lincoln School district. First open house Sat 6/15 12-1
Last Agent to Sell the Property
Hammond Residential Real Estate Listed on: 06/13/2013

Property Details
Home Type
Condominium
Est. Annual Taxes
$11,034
Year Built
1900
Lot Details
0
Listing Details
- Unit Level: 3
- Unit Placement: Upper
- Special Features: None
- Property Sub Type: Condos
- Year Built: 1900
Interior Features
- Has Basement: Yes
- Number of Rooms: 5
- Amenities: Public Transportation, Shopping, Park, Medical Facility, Highway Access, House of Worship, Private School, Public School, T-Station
- Electric: Circuit Breakers, 100 Amps
- Energy: Insulated Windows, Prog. Thermostat
- Flooring: Wood
- Insulation: Blown In
- Interior Amenities: Cable Available, Walk-up Attic
Exterior Features
- Construction: Frame
- Exterior: Clapboard, Shingles
- Exterior Unit Features: Deck
Garage/Parking
- Parking: Off-Street, Tandem
- Parking Spaces: 1
Utilities
- Cooling Zones: 1
- Heat Zones: 1
- Hot Water: Natural Gas
- Utility Connections: for Gas Range, for Electric Dryer
Condo/Co-op/Association
- Association Fee Includes: Water, Sewer, Master Insurance, Exterior Maintenance, Landscaping
- Management: Owner Association
- Pets Allowed: Yes w/ Restrictions
- No Units: 3
- Unit Building: 3
Ownership History
Purchase Details
Home Financials for this Owner
Home Financials are based on the most recent Mortgage that was taken out on this home.Purchase Details
Home Financials for this Owner
Home Financials are based on the most recent Mortgage that was taken out on this home.Purchase Details
Home Financials for this Owner
Home Financials are based on the most recent Mortgage that was taken out on this home.Purchase Details
Similar Homes in the area
Home Values in the Area
Average Home Value in this Area
Purchase History
| Date | Type | Sale Price | Title Company |
|---|---|---|---|
| Condominium Deed | $1,300,000 | None Available | |
| Condominium Deed | $1,300,000 | None Available | |
| Condominium Deed | $954,000 | -- | |
| Condominium Deed | $954,000 | -- | |
| Not Resolvable | $700,000 | -- | |
| Not Resolvable | $700,000 | -- | |
| Deed | $575,000 | -- | |
| Deed | $575,000 | -- |
Mortgage History
| Date | Status | Loan Amount | Loan Type |
|---|---|---|---|
| Open | $400,000 | Purchase Money Mortgage | |
| Closed | $400,000 | Purchase Money Mortgage | |
| Previous Owner | $745,900 | Stand Alone Refi Refinance Of Original Loan | |
| Previous Owner | $763,200 | Purchase Money Mortgage | |
| Previous Owner | $343,000 | No Value Available | |
| Previous Owner | $350,000 | New Conventional | |
| Previous Owner | $417,000 | No Value Available | |
| Previous Owner | $71,700 | No Value Available |
Property History
| Date | Event | Price | Change | Sq Ft Price |
|---|---|---|---|---|
| 11/21/2024 11/21/24 | Sold | $1,300,000 | +0.1% | $736 / Sq Ft |
| 10/21/2024 10/21/24 | Pending | -- | -- | -- |
| 10/16/2024 10/16/24 | For Sale | $1,299,000 | +36.2% | $736 / Sq Ft |
| 04/30/2019 04/30/19 | Sold | $954,000 | +0.5% | $540 / Sq Ft |
| 03/19/2019 03/19/19 | Pending | -- | -- | -- |
| 03/14/2019 03/14/19 | For Sale | $949,000 | +35.6% | $537 / Sq Ft |
| 08/12/2013 08/12/13 | Sold | $700,000 | +7.7% | $532 / Sq Ft |
| 06/20/2013 06/20/13 | Pending | -- | -- | -- |
| 06/13/2013 06/13/13 | For Sale | $649,999 | -- | $494 / Sq Ft |
Tax History Compared to Growth
Tax History
| Year | Tax Paid | Tax Assessment Tax Assessment Total Assessment is a certain percentage of the fair market value that is determined by local assessors to be the total taxable value of land and additions on the property. | Land | Improvement |
|---|---|---|---|---|
| 2025 | $11,034 | $1,117,900 | $0 | $1,117,900 |
| 2024 | $10,708 | $1,096,000 | $0 | $1,096,000 |
| 2023 | $10,201 | $1,023,200 | $0 | $1,023,200 |
| 2022 | $10,123 | $993,400 | $0 | $993,400 |
| 2021 | $9,639 | $983,600 | $0 | $983,600 |
| 2020 | $9,203 | $973,900 | $0 | $973,900 |
| 2019 | $7,056 | $753,000 | $0 | $753,000 |
| 2018 | $6,785 | $717,200 | $0 | $717,200 |
| 2017 | $6,560 | $664,000 | $0 | $664,000 |
| 2016 | $6,291 | $603,700 | $0 | $603,700 |
| 2015 | $5,861 | $548,800 | $0 | $548,800 |
| 2014 | $5,890 | $517,100 | $0 | $517,100 |
Agents Affiliated with this Home
-
M
Seller's Agent in 2024
Milos Stevanovic
Stuart St James, Inc.
(617) 331-1385
1 in this area
5 Total Sales
-

Buyer's Agent in 2024
Ed Wieckowski
William Raveis R. E. & Home Services
(617) 731-7737
2 in this area
31 Total Sales
-

Seller's Agent in 2019
Liz Kincannon
Coldwell Banker Realty - Weston
(508) 566-5273
8 Total Sales
-

Buyer's Agent in 2019
The Goodrich Team
Compass
(617) 398-4444
2 in this area
453 Total Sales
-

Seller's Agent in 2013
Mona and Shari Wiener
Hammond Residential Real Estate
(617) 731-4644
11 in this area
120 Total Sales
Map
Source: MLS Property Information Network (MLS PIN)
MLS Number: 71541293
APN: BROO-000317-000021-000003
- 58 Prince St Unit 1
- 18 Milton Rd
- 22 Chestnut Place Unit 608
- 22 Chestnut Place Unit 111
- 22 Chestnut Place Unit G1
- 22 Chestnut Place Unit 607
- 91 Chestnut St Unit 4
- 11 Cameron St Unit 1
- 371 Walnut St
- 60 Cameron St Unit 2
- 111 Davis Ave Unit 1
- 7 Dana St
- 71 Highland Rd
- 105 Sumner Rd
- 87 Greenough St Unit 2
- 87 Greenough St
- 21 Sargent Crossway
- 241 Perkins St Unit D405
- 241 Perkins St Unit J602
- 241 Perkins St Unit C305
