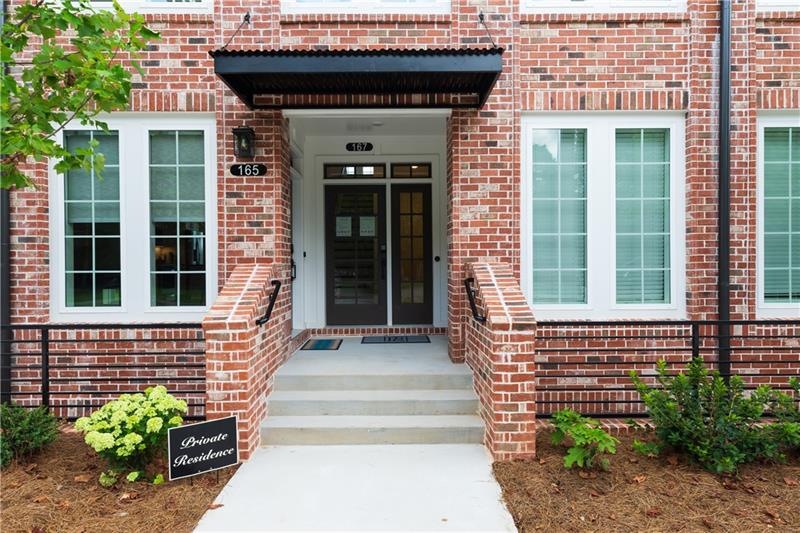
$339,900
- 2 Beds
- 2 Baths
- 1,052 Sq Ft
- 1975 Nocturne Dr
- Unit 2206
- Alpharetta, GA
Prime Location! Beautiful 2BR/2BA Condo on the Second Floor Near Downtown Alpharetta & AvalonThis stunning condo offers the perfect blend of convenience and comfort. The kitchen is a bright, modern space with abundant cabinetry, It’s open to the dining and living areas, perfect for entertaining or casual family living. Throughout the condo, you'll find gorgeous luxury vinyl plank flooring,
Kevin Nguyen Virtual Properties Realty.Net, LLC.
