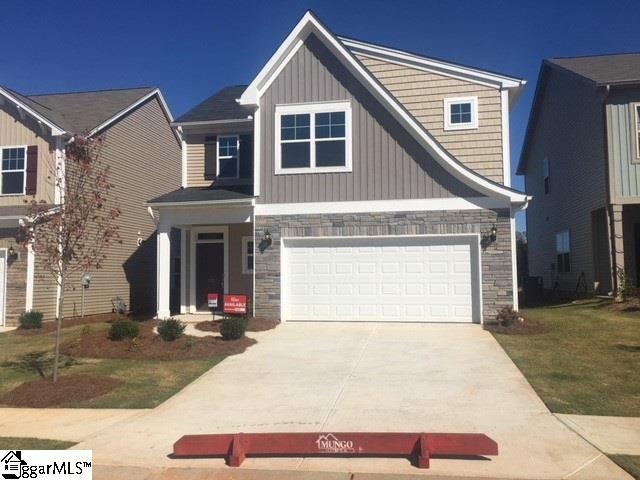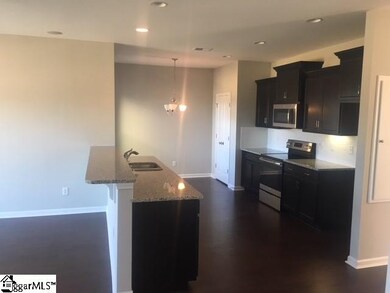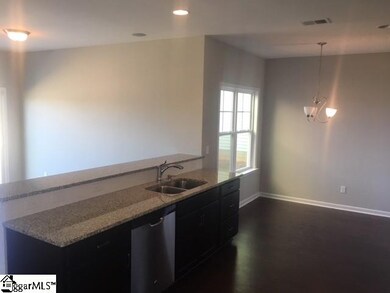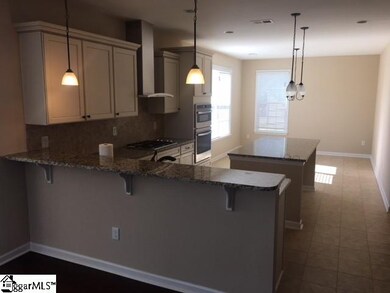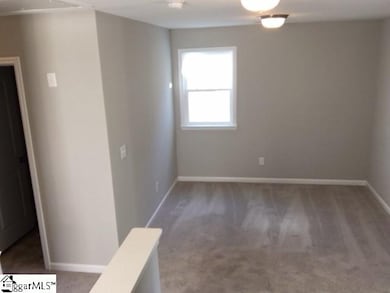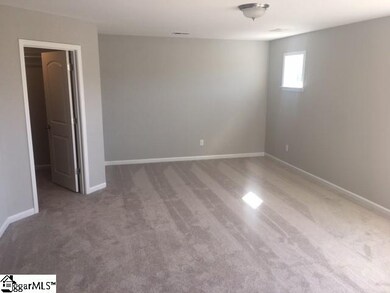
195 Eventine Way Boiling Springs, SC 29316
Highlights
- New Construction
- Traditional Architecture
- Granite Countertops
- Boiling Springs Middle School Rated A-
- Pond in Community
- Walk-In Pantry
About This Home
As of March 2023This beautiful neighborhood nestled in the heart of Boiling springs is conveniently located near Spartanburg Park, shopping, hospitals, I-26, Bus-85 and I-85. This home is "Hausmart"! Healthier, affordable, designed with YOU in mind =SMART! Many energy efficient features: radiant roof sheathing, air barrier and sealing, R-38 attic insulation, advanced framing, low VOC carpet and paint, CFL bulbs, 5/2 programmable thermostat, third party HERS testing & Rating, showing you the energy efficiency rating and monthly savings of your new home. Many cool features such as, stash center to organize your life, framed bathroom mirrors, super cabinet under kitchen sink, 2 painted accent walls, super slide wire closet system, staggered height wall cabinets with crown molding, walk-in laundry room!
Last Agent to Sell the Property
Cory Vaughn
Ponce Realty Group License #102429 Listed on: 10/30/2017
Last Buyer's Agent
Cory Vaughn
Ponce Realty Group License #102429 Listed on: 10/30/2017
Home Details
Home Type
- Single Family
Est. Annual Taxes
- $6,280
Year Built
- 2017
Lot Details
- 4,792 Sq Ft Lot
- Lot Dimensions are 110x40
- Level Lot
- Few Trees
HOA Fees
- $32 Monthly HOA Fees
Parking
- 2 Car Attached Garage
Home Design
- Traditional Architecture
- Slab Foundation
- Architectural Shingle Roof
- Radon Mitigation System
Interior Spaces
- 1,900 Sq Ft Home
- 2,200-2,399 Sq Ft Home
- 2-Story Property
- Smooth Ceilings
- Ceiling height of 9 feet or more
- Ceiling Fan
- Thermal Windows
- Living Room
- Breakfast Room
- Dining Room
- Fire and Smoke Detector
Kitchen
- Walk-In Pantry
- Electric Oven
- Self-Cleaning Oven
- Electric Cooktop
- Built-In Microwave
- Dishwasher
- Granite Countertops
- Disposal
Flooring
- Carpet
- Laminate
- Vinyl
Bedrooms and Bathrooms
- 3 Bedrooms
- Primary bedroom located on second floor
- Walk-In Closet
- Primary Bathroom is a Full Bathroom
- Dual Vanity Sinks in Primary Bathroom
- Garden Bath
- Separate Shower
Laundry
- Laundry Room
- Laundry on upper level
Attic
- Storage In Attic
- Pull Down Stairs to Attic
Outdoor Features
- Patio
Utilities
- Forced Air Heating and Cooling System
- Tankless Water Heater
Listing and Financial Details
- Tax Lot 103
Community Details
Overview
- Built by Mungo Homes
- Ivywood Subdivision, Underwood Floorplan
- Mandatory home owners association
- Maintained Community
- Pond in Community
Amenities
- Common Area
Ownership History
Purchase Details
Home Financials for this Owner
Home Financials are based on the most recent Mortgage that was taken out on this home.Purchase Details
Home Financials for this Owner
Home Financials are based on the most recent Mortgage that was taken out on this home.Purchase Details
Home Financials for this Owner
Home Financials are based on the most recent Mortgage that was taken out on this home.Similar Homes in Boiling Springs, SC
Home Values in the Area
Average Home Value in this Area
Purchase History
| Date | Type | Sale Price | Title Company |
|---|---|---|---|
| Deed | $284,000 | -- | |
| Deed | $284,000 | -- | |
| Deed | $238,500 | None Available | |
| Deed | $180,999 | None Available |
Mortgage History
| Date | Status | Loan Amount | Loan Type |
|---|---|---|---|
| Open | $255,500 | New Conventional | |
| Closed | $255,500 | New Conventional | |
| Previous Owner | $214,650 | No Value Available | |
| Previous Owner | $144,799 | New Conventional |
Property History
| Date | Event | Price | Change | Sq Ft Price |
|---|---|---|---|---|
| 03/31/2023 03/31/23 | Sold | $284,000 | -0.4% | $137 / Sq Ft |
| 02/28/2023 02/28/23 | Pending | -- | -- | -- |
| 02/08/2023 02/08/23 | For Sale | $285,000 | +19.5% | $138 / Sq Ft |
| 10/20/2021 10/20/21 | Sold | $238,500 | -6.5% | $114 / Sq Ft |
| 09/19/2021 09/19/21 | Pending | -- | -- | -- |
| 09/15/2021 09/15/21 | Price Changed | $255,000 | -4.1% | $121 / Sq Ft |
| 09/09/2021 09/09/21 | For Sale | $265,900 | +46.9% | $127 / Sq Ft |
| 01/31/2018 01/31/18 | Sold | $180,999 | 0.0% | $82 / Sq Ft |
| 12/26/2017 12/26/17 | Pending | -- | -- | -- |
| 10/30/2017 10/30/17 | For Sale | $180,999 | -- | $82 / Sq Ft |
Tax History Compared to Growth
Tax History
| Year | Tax Paid | Tax Assessment Tax Assessment Total Assessment is a certain percentage of the fair market value that is determined by local assessors to be the total taxable value of land and additions on the property. | Land | Improvement |
|---|---|---|---|---|
| 2024 | $6,280 | $17,040 | $3,132 | $13,908 |
| 2023 | $6,280 | $10,264 | $2,088 | $8,176 |
| 2022 | $1,758 | $9,540 | $1,400 | $8,140 |
| 2021 | $1,385 | $7,440 | $1,400 | $6,040 |
| 2020 | $1,363 | $7,440 | $1,400 | $6,040 |
| 2019 | $1,363 | $7,440 | $1,400 | $6,040 |
| 2018 | $1,334 | $7,440 | $1,400 | $6,040 |
| 2017 | $104 | $276 | $276 | $0 |
Agents Affiliated with this Home
-

Seller's Agent in 2023
Anthony Weston
Keller Williams Realty
(864) 574-6000
210 Total Sales
-
E
Seller Co-Listing Agent in 2023
ERIKA RODGERS
OTHER
-

Seller's Agent in 2021
AnnaVee Miklosky
Coldwell Banker Caine Real Est
(864) 580-3045
25 Total Sales
-
C
Seller's Agent in 2018
Cory Vaughn
Ponce Realty Group
Map
Source: Greater Greenville Association of REALTORS®
MLS Number: 1355217
APN: 2-50-00-544.06
- 222 Eventine Way
- 26 Jannison Rd
- 406 Creekside Dr
- 310 Old Furnace Rd
- 2030 Wexley Dr
- 2068 Wexley Dr
- 5035 Crosswall Ct
- 2082 Wexley Dr
- 3125 Hillgate Trail
- 3134 Hillgate Trail
- 3122 Hillgate Trail
- 3066 Hillgate Trail
- 3082 Hillgate Trail
- 3086 Hillgate Trail
- 3090 Hillgate Trail
- 3114 Hillgate Trail
- The Cade Plan at Ashwood Meadows
- The Rainey Plan at Ashwood Meadows
- 3106 Hillgate Trail
