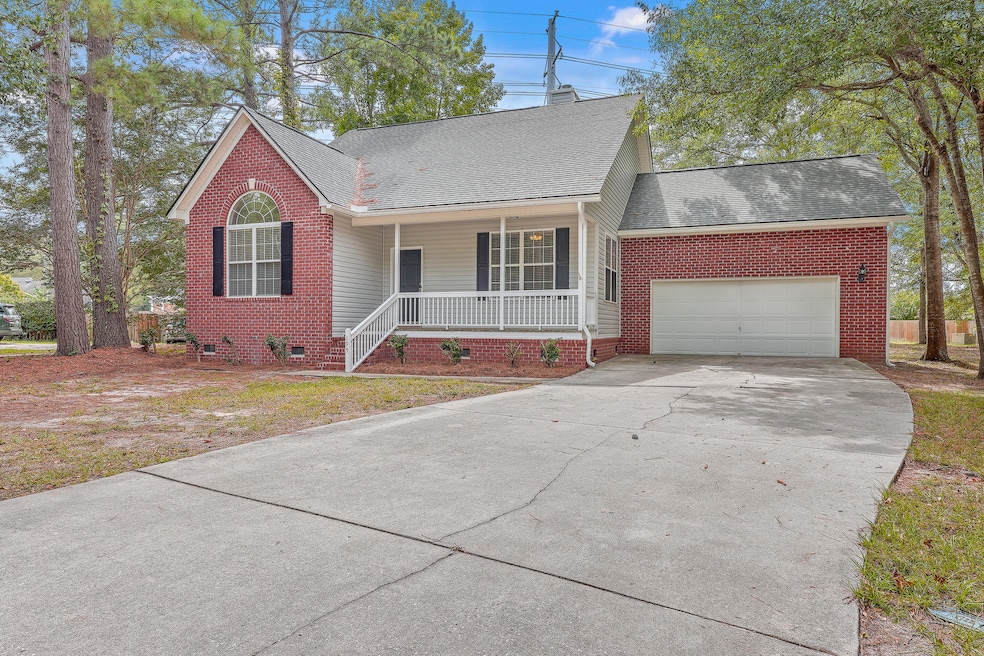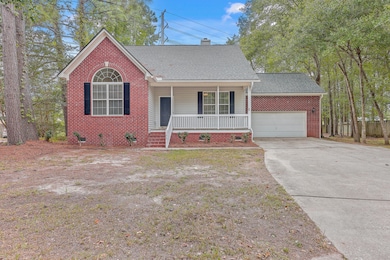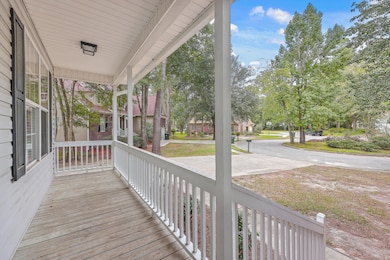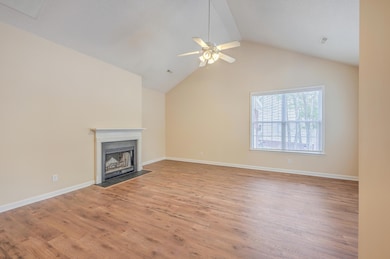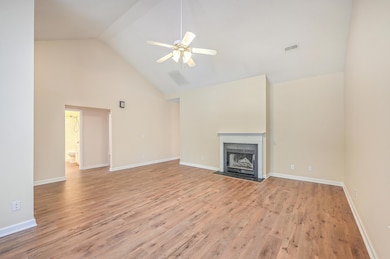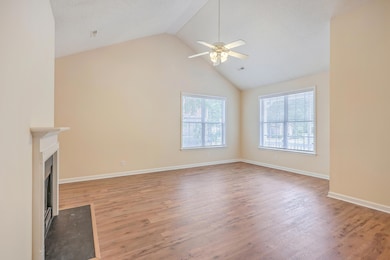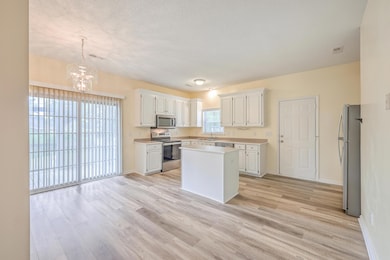195 Fox Squirrel Run Summerville, SC 29483
Highlights
- Traditional Architecture
- Wood Flooring
- Front Porch
- Cathedral Ceiling
- Cul-De-Sac
- Eat-In Kitchen
About This Home
Welcome to 195 Fox Squirrel Run, a charming single-family home tucked away on a peaceful cul-de-sac in one of Summerville's most well-established neighborhoods. This beautifully maintained home offers the perfect blend of comfort, convenience, and Lowcountry charm.Step inside to find a spacious open layout filled with natural light, featuring a bright kitchen, generous living areas, and a cozy feel that makes it easy to call this house ''home.'' The property offers plenty of room to relax, entertain, or work from home -- with both indoor and outdoor spaces designed for easy living.Located just minutes from downtown Summerville, you'll have quick access to local restaurants, shopping, parks, and top-rated Dorchester District Two schools.Enjoy weekend strolls downtown through historic Hutchison Square, grab dinner at one of Summerville's many popular eateries, or hop on I-26 for an easy commute to Charleston, Boeing, or Volvo.
Nestled on a quiet street with mature landscaping and friendly neighbors, this home offers the perfect balance of privacy and proximity to everything Summerville has to offer.
Home Details
Home Type
- Single Family
Year Built
- Built in 2003
Lot Details
- Cul-De-Sac
Parking
- 2 Car Garage
Home Design
- Traditional Architecture
Interior Spaces
- 1,606 Sq Ft Home
- 1-Story Property
- Cathedral Ceiling
- Ceiling Fan
- Wood Burning Fireplace
- Entrance Foyer
- Family Room with Fireplace
- Washer and Electric Dryer Hookup
Kitchen
- Eat-In Kitchen
- Electric Range
- Microwave
- Dishwasher
- Disposal
Flooring
- Wood
- Carpet
Bedrooms and Bathrooms
- 3 Bedrooms
- Walk-In Closet
- 2 Full Bathrooms
Outdoor Features
- Screened Patio
- Front Porch
Schools
- Sangaree Elementary School
- Sangaree Intermediate
- Stratford High School
Utilities
- Cooling Available
- Forced Air Heating System
Listing and Financial Details
- Property Available on 11/10/25
- 12 Month Lease Term
Community Details
Overview
- South Pointe Subdivision
Pet Policy
- No Pets Allowed
Map
Property History
| Date | Event | Price | List to Sale | Price per Sq Ft |
|---|---|---|---|---|
| 11/03/2025 11/03/25 | For Rent | $2,200 | -- | -- |
Source: CHS Regional MLS
MLS Number: 25029502
APN: 232-07-03-037
- 608 S Pointe Blvd
- 602 Pond Pine Trail
- 105 True Grit Way
- 101 Limerick Cir
- 3102 Poplar Grove Place
- 1003 Pine Bluff Dr
- 2604 Poplar Grove Place
- 106 Firebrick Way
- 1500 Yellow Hawthorn Cir
- 195 Bamert St
- 440 Brick Kiln Dr
- 1201 Pine Bluff Dr
- 1304 Elm Hall Cir
- 401 Elm Hall Cir
- 304 Elm Hall Cir
- 185 Bamert St
- 1106 Poplar Grove Place
- 308 Brick Kiln Dr
- 0 Jandrell Rd Unit 23028532
- 229 Bennett Ln
- 603 Pine Bluff Dr
- 325 Marymeade Dr
- 2100 Farm Springs Rd
- 1000 Pine Branch Way
- 10765 U S 78
- 10765 Highway 78 E
- 117 Ashwood Ct
- 703 E 3rd St N
- 255-275 E 9th St N
- 308 Cherokee Dr
- 401-407 E 3rd St N
- 2000 Front St
- 6000 Front St
- 1001 Bear Island Rd
- 3500 Pinckney Marsh Ln
- 217 E Richardson Ave Unit Apartment C
- 303 Longstreet St
- 4111 Rising Tide Dr
- 440 Dovetail Cir
- 215 Coosawatchie St
Ask me questions while you tour the home.
