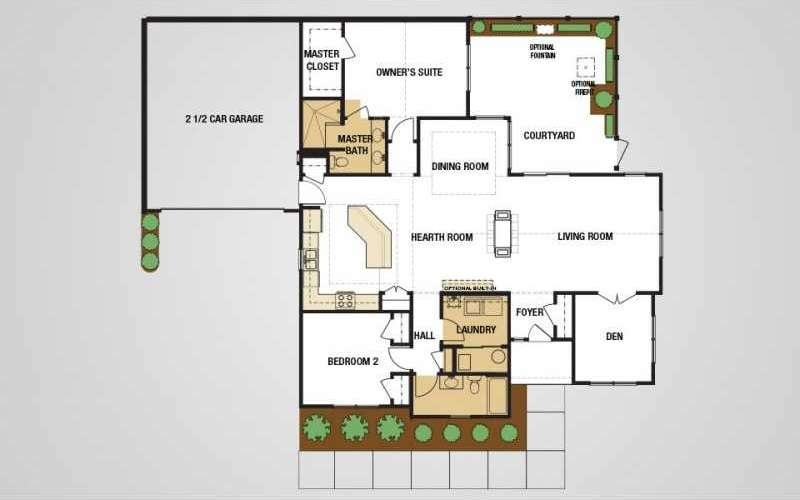
$225,000
- 2 Beds
- 2 Baths
- 1,404 Sq Ft
- 4118 Stillwater Dr
- Unit 4118
- Duluth, GA
Buyers can take advantage of a 0.5% interest rate buy-down at no cost when using our preferred lender. Loan must be locked by November 18, 2025, to qualify. Welcome to this charming 2-bedroom, 2-bathroom condo in the heart of Duluth! This rare one-level unit features a spacious open floor plan with a cozy fireplace in the family room and a dedicated dining area-perfect for comfortable living and
Christine Vanhorne-Selby Century 21 Connect Realty
