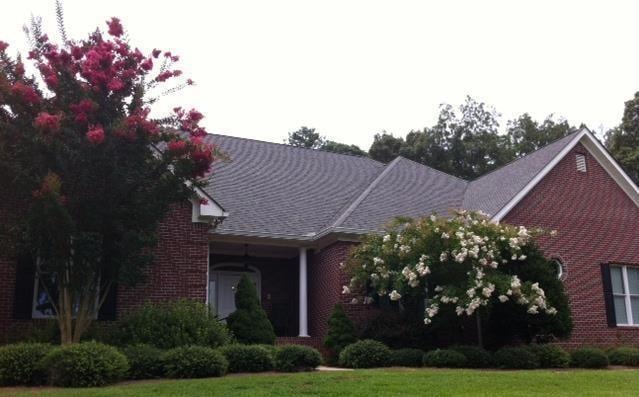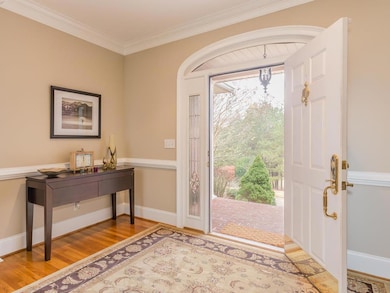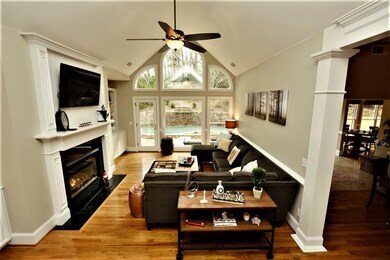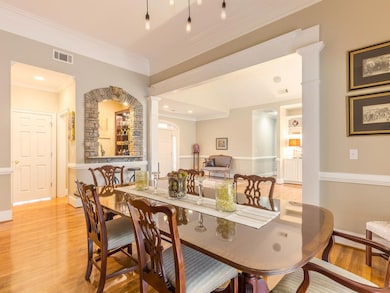195 Gold Dust Trail Carrollton, GA 30117
Estimated payment $2,524/month
Highlights
- Spa
- 6.53 Acre Lot
- Bonus Room
- Roopville Elementary School Rated A-
- Cathedral Ceiling
- Great Room with Fireplace
About This Home
Walk in the front door to an open floor plan with high ceilings and a view of the waterfall pool. Gorgeous 4 sided custom brink ranch on 6.54 acres 12 min. from downtown Carrollton, professional landscaping, salt water pool, sprinkler system, remote control Sun Setter Awning, Large master/ very large master bath, 2 bed room plus a bonus room, walk up attic steps, tinted windows, 2 fireplaces in 2 living areas, sun room, hardwood floors, separate dining room seats 12+, large kitchen w/new Kitchen Aid Appliances, 2 new water heaters, 1 1/2 yr. old AC, wi-fi security system, wired for Central vacuum..THIS HOME HAS GREAT FENG SHUI AND IS MOVE IN READY!
Home Details
Home Type
- Single Family
Est. Annual Taxes
- $3,761
Year Built
- Built in 2003
Parking
- 2 Car Attached Garage
- Open Parking
Home Design
- Brick Exterior Construction
- Slab Foundation
Interior Spaces
- 3,438 Sq Ft Home
- 1-Story Property
- Wet Bar
- Central Vacuum
- Bar
- Cathedral Ceiling
- Ceiling Fan
- Gas Log Fireplace
- Electric Fireplace
- Double Pane Windows
- Family Room with Fireplace
- Great Room with Fireplace
- Dining Room
- Bonus Room
- Breakfast Room
Bedrooms and Bathrooms
- 3 Bedrooms
- Walk-In Closet
- 2 Full Bathrooms
- Spa Bath
Schools
- Central Elementary And Middle School
- Central High School
Utilities
- Forced Air Zoned Heating and Cooling System
- Heating System Uses Propane
- Electricity Not Available
- Natural Gas Not Available
- Electric Water Heater
- Septic Tank
- Cable TV Available
Additional Features
- Spa
- 6.53 Acre Lot
Listing and Financial Details
- Tax Lot 7
- Assessor Parcel Number 0820133
Map
Home Values in the Area
Average Home Value in this Area
Tax History
| Year | Tax Paid | Tax Assessment Tax Assessment Total Assessment is a certain percentage of the fair market value that is determined by local assessors to be the total taxable value of land and additions on the property. | Land | Improvement |
|---|---|---|---|---|
| 2024 | $6,290 | $319,769 | $19,080 | $300,689 |
| 2023 | $6,290 | $293,427 | $19,080 | $274,347 |
| 2022 | $5,496 | $239,326 | $19,080 | $220,246 |
| 2021 | $5,081 | $209,187 | $19,080 | $190,107 |
| 2020 | $4,664 | $185,714 | $19,080 | $166,634 |
| 2019 | $4,285 | $172,277 | $19,080 | $153,197 |
| 2018 | $3,750 | $142,790 | $19,080 | $123,710 |
| 2017 | $3,761 | $142,790 | $19,080 | $123,710 |
| 2016 | $3,763 | $142,790 | $19,080 | $123,710 |
| 2015 | $3,473 | $124,196 | $13,865 | $110,332 |
| 2014 | $3,376 | $124,197 | $13,865 | $110,332 |
Property History
| Date | Event | Price | List to Sale | Price per Sq Ft | Prior Sale |
|---|---|---|---|---|---|
| 11/26/2018 11/26/18 | Sold | $414,000 | -1.4% | $120 / Sq Ft | View Prior Sale |
| 10/01/2018 10/01/18 | Pending | -- | -- | -- | |
| 10/01/2018 10/01/18 | Pending | -- | -- | -- | |
| 08/30/2018 08/30/18 | Price Changed | $420,000 | -3.4% | $122 / Sq Ft | |
| 08/20/2018 08/20/18 | Price Changed | $435,000 | -1.0% | $127 / Sq Ft | |
| 07/18/2018 07/18/18 | Price Changed | $439,500 | -1.4% | $128 / Sq Ft | |
| 06/20/2018 06/20/18 | Price Changed | $445,900 | -0.8% | $130 / Sq Ft | |
| 06/01/2018 06/01/18 | For Sale | $449,500 | +8.6% | $131 / Sq Ft | |
| 05/31/2018 05/31/18 | Off Market | $414,000 | -- | -- | |
| 05/10/2018 05/10/18 | Price Changed | $449,500 | -1.3% | $131 / Sq Ft | |
| 04/30/2018 04/30/18 | For Sale | $455,500 | 0.0% | $132 / Sq Ft | |
| 04/28/2018 04/28/18 | Price Changed | $455,500 | +2.4% | $132 / Sq Ft | |
| 04/27/2018 04/27/18 | Price Changed | $445,000 | -3.2% | $129 / Sq Ft | |
| 04/24/2018 04/24/18 | For Sale | $459,500 | 0.0% | $134 / Sq Ft | |
| 04/19/2018 04/19/18 | For Sale | $459,500 | 0.0% | $134 / Sq Ft | |
| 03/15/2018 03/15/18 | Pending | -- | -- | -- | |
| 03/13/2018 03/13/18 | Pending | -- | -- | -- | |
| 02/19/2018 02/19/18 | Price Changed | $459,500 | -2.1% | $134 / Sq Ft | |
| 11/22/2017 11/22/17 | For Sale | $469,588 | +30.4% | $137 / Sq Ft | |
| 07/22/2014 07/22/14 | Sold | $360,000 | -4.0% | $105 / Sq Ft | View Prior Sale |
| 06/06/2014 06/06/14 | Pending | -- | -- | -- | |
| 02/17/2014 02/17/14 | For Sale | $375,000 | -- | $109 / Sq Ft |
Purchase History
| Date | Type | Sale Price | Title Company |
|---|---|---|---|
| Warranty Deed | $414,000 | -- | |
| Warranty Deed | $360,000 | -- | |
| Deed | -- | -- | |
| Deed | $38,000 | -- | |
| Deed | -- | -- | |
| Deed | $36,000 | -- | |
| Deed | $161,700 | -- |
Mortgage History
| Date | Status | Loan Amount | Loan Type |
|---|---|---|---|
| Open | $327,000 | New Conventional | |
| Previous Owner | $275,793 | New Conventional | |
| Previous Owner | $304,000 | New Conventional |
Source: West Metro Board of REALTORS®
MLS Number: 134611
APN: 081-0133
- 0 Bonner Goldmine Rd Unit 145631
- 0 Bonner Goldmine Rd Unit 10433818
- 191 Tumlin Creek Rd
- 915 Oak Grove Rd
- 0 Ringer Rd Unit 10595950
- 1575 Bethesda Church Rd
- 2492 Oak Grove Church Rd
- 1593 Bethesda Church Rd
- 1611 Bethesda Church Rd
- 1629 Bethesda Church Rd
- 0 Lowell Rd Unit 10640679
- 450 Baxter Rd
- 0 Louise Ln Unit 10563364
- 00 Ringer Rd
- 0 W Highway 5 Unit 10519663
- 301 E Highway 5
- 2088 Star Point Rd
- 221 Valley Ridge Dr
- 484 Carrie Kathleen Terrace






