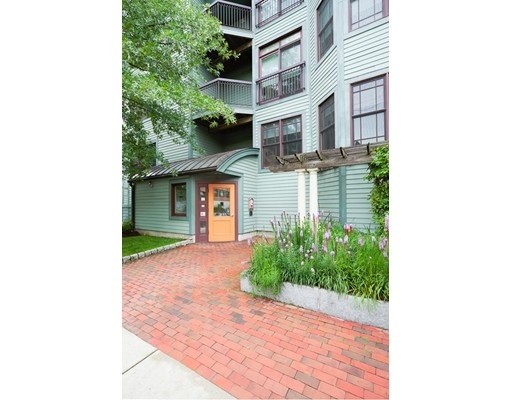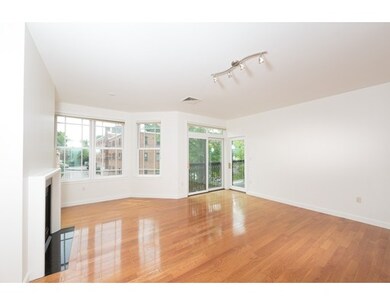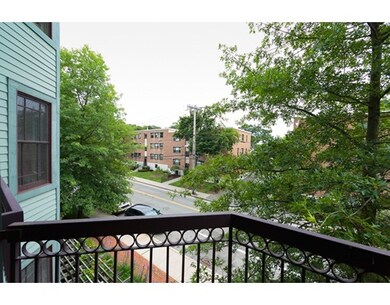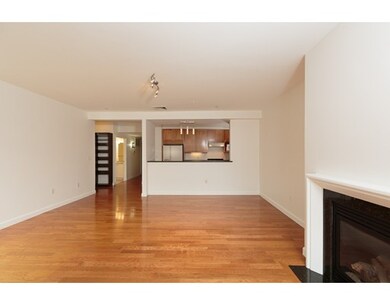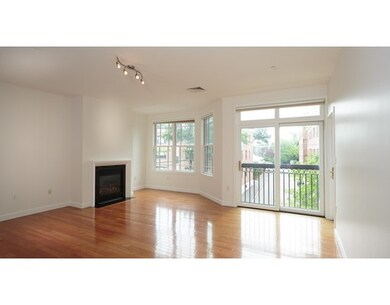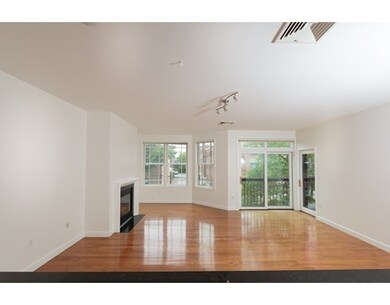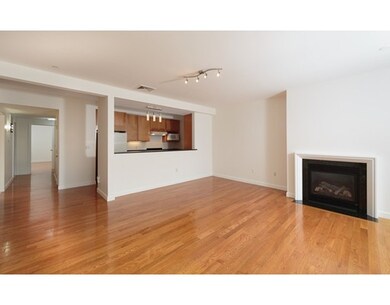
195 High St Unit 202 Brookline, MA 02445
Brookline Village NeighborhoodAbout This Home
As of March 2025IMMACULATE Brookline fully loaded sunny 2 bedroom 2 bathroom 2002 construction condo with granite/cherry kitchen, gas stove, living room with gas fireplace, enormous master bedroom w/ walk-in closet, twin sink bath. In unit laundry rm and separate heating and central air system. 2 balconies, one of which overlooks a park. direct access to a garage parking spot by elevator, near Brookline Village, T, bus and schools. Walking distance to Longwood Medical. Additional updates include only 2 year old hardwood floors in bedrooms, large water tank ,closet built ins, light fixtures and built in large shoe rack. Open house Saturday and Sunday 7/25/15 and 7/26/15 from 1pm - 2:30pm. Best and final offers due 6pm Monday 7/27/15.
Property Details
Home Type
Condominium
Year Built
2002
Lot Details
0
Listing Details
- Unit Level: 2
- Unit Placement: Middle
- Special Features: None
- Property Sub Type: Condos
- Year Built: 2002
Interior Features
- Appliances: Range, Dishwasher, Disposal, Microwave, Refrigerator, Freezer, Washer, Dryer
- Fireplaces: 1
- Has Basement: No
- Fireplaces: 1
- Primary Bathroom: Yes
- Number of Rooms: 4
- Amenities: Public Transportation, Shopping, Swimming Pool, Park, Walk/Jog Trails, Medical Facility, Laundromat, Conservation Area, Highway Access, House of Worship, Public School, T-Station
- Energy: Prog. Thermostat
- Flooring: Wood, Hardwood
- Interior Amenities: Intercom
Exterior Features
- Construction: Frame
- Exterior: Wood
- Exterior Unit Features: Balcony
Garage/Parking
- Garage Parking: Attached, Under, Garage Door Opener, Storage, Deeded
- Garage Spaces: 1
- Parking: Off-Street, Deeded
- Parking Spaces: 1
Utilities
- Cooling: Central Air
- Heating: Forced Air, Gas
- Utility Connections: for Gas Range, for Electric Dryer, Washer Hookup
Condo/Co-op/Association
- Association Fee Includes: Water, Sewer, Master Insurance, Security, Elevator, Exterior Maintenance, Snow Removal, Extra Storage, Refuse Removal
- Association Security: Intercom
- Management: Professional - Off Site
- No Units: 12
- Unit Building: 202
Lot Info
- Assessor Parcel Number: B:308 L:0076 S:0010
Similar Homes in the area
Home Values in the Area
Average Home Value in this Area
Property History
| Date | Event | Price | Change | Sq Ft Price |
|---|---|---|---|---|
| 03/06/2025 03/06/25 | Sold | $936,600 | +1.3% | $779 / Sq Ft |
| 01/29/2025 01/29/25 | Pending | -- | -- | -- |
| 01/22/2025 01/22/25 | For Sale | $925,000 | +35.0% | $770 / Sq Ft |
| 08/14/2015 08/14/15 | Sold | $685,000 | 0.0% | $570 / Sq Ft |
| 08/05/2015 08/05/15 | Pending | -- | -- | -- |
| 07/28/2015 07/28/15 | Off Market | $685,000 | -- | -- |
| 07/21/2015 07/21/15 | For Sale | $664,900 | 0.0% | $553 / Sq Ft |
| 03/01/2015 03/01/15 | Rented | $2,700 | -3.6% | -- |
| 01/30/2015 01/30/15 | Under Contract | -- | -- | -- |
| 12/15/2014 12/15/14 | For Rent | $2,800 | 0.0% | -- |
| 12/31/2012 12/31/12 | Sold | $495,000 | -0.8% | $412 / Sq Ft |
| 09/18/2012 09/18/12 | Pending | -- | -- | -- |
| 08/23/2012 08/23/12 | Price Changed | $499,000 | -2.0% | $415 / Sq Ft |
| 07/25/2012 07/25/12 | Price Changed | $509,000 | -3.0% | $423 / Sq Ft |
| 05/04/2012 05/04/12 | For Sale | $525,000 | +6.1% | $437 / Sq Ft |
| 05/03/2012 05/03/12 | Off Market | $495,000 | -- | -- |
| 05/03/2012 05/03/12 | For Sale | $525,000 | -- | $437 / Sq Ft |
Tax History Compared to Growth
Agents Affiliated with this Home
-

Seller's Agent in 2025
Sarah Clausen
Coldwell Banker Realty - Brookline
(617) 775-4606
4 in this area
35 Total Sales
-

Buyer's Agent in 2025
Philip Bushey
Coldwell Banker Realty - Lexington
(802) 747-8728
1 in this area
15 Total Sales
-

Seller's Agent in 2015
Nhan Nguyen
Leopold & McMasters Realty
(617) 812-2525
60 Total Sales
-

Seller's Agent in 2012
Sheb Shumar
Ardmore Realty Advisors
(617) 501-4800
19 Total Sales
-

Buyer's Agent in 2012
Sarah Mooradian
Compass
(508) 868-7064
21 Total Sales
Map
Source: MLS Property Information Network (MLS PIN)
MLS Number: 71876724
- 71 Highland Rd
- 31 Highland Unit 31
- 91 Chestnut St Unit 4
- 30 Cumberland Ave Unit 3
- 30 Cumberland Ave Unit 4
- 58 Prince St Unit 1
- 81 Glen Rd Unit S2
- 60 Glen Rd Unit 107
- 241 Perkins St Unit D405
- 241 Perkins St Unit J602
- 241 Perkins St Unit C305
- 241 Perkins St Unit C402
- 241 Perkins St Unit D605
- 22 Chestnut Place Unit 608
- 22 Chestnut Place Unit 111
- 22 Chestnut Place Unit G1
- 111 Perkins St Unit 53
- 111 Perkins St Unit 108
- 111 Perkins St Unit 42
- 111 Perkins St Unit 174
