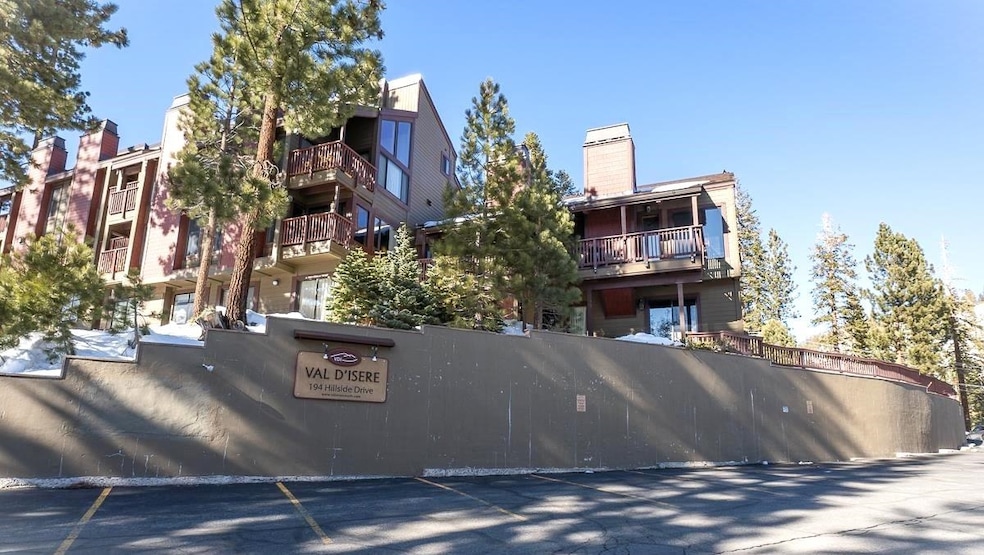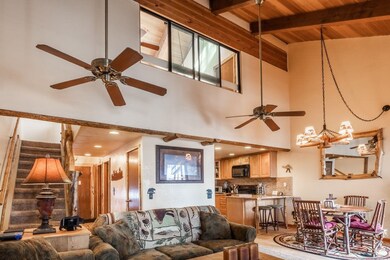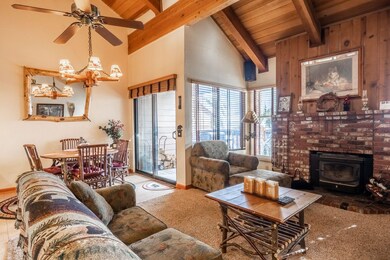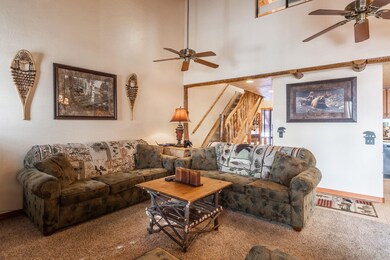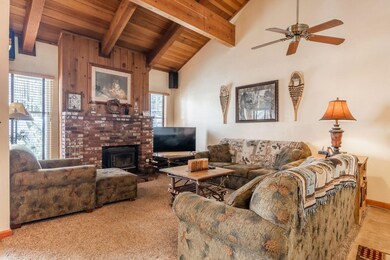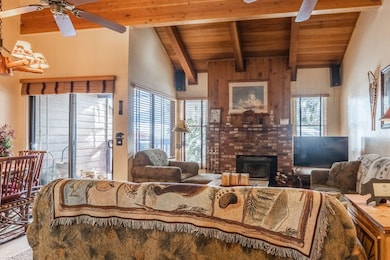195 Hillside Dr Unit 13 Mammoth Lakes, CA 93546
Estimated payment $5,518/month
Highlights
- Vaulted Ceiling
- Furnished
- Double Pane Windows
- Mammoth High School Rated A-
- Community Pool
- Covered Deck
About This Home
A premier location by the Village at Mammoth this spacious Two bedroom /Two bath residence is THE adventure hub This home features a 'great room feel' with a livingroom, dining area and a spacious kitchen providing space for comfortable living. 2 large bedrooms. The main bedroom upstairs has an en suite bath and a large walk in closet. A ski storage closet allows for convenient, easy ski weekends and morning first tracks. This residence has easy access to shopping,restaurants, gondola access, mountain bike shop & ski/snowboard rentals and Village events! The Ski-Back Trail/Mountain Biking trails are adjacent to the property and....literally steps to the gondola which you can access right out of your front door. Can't get much closer. This remodeled home was completely replumbed w/copper piping and is plumbed w/propane as well. The kitchen has custom cabinets, granite counters, recessed lighting, gas cooking stove and gas water heater. Log accent staircase. Custom log trim around all the doors, vaulted ceilings and approx. 1073 sq.ft. of living. Nicely appointed and fully furnished, this condo is a must see!. South facing, poised on the hill behind the Village which allows for Sherwin mountain views. Very Low HOA. Zoned for Nightly Rentals! Buyer to be responsible for woodstove compliance.
Co-Listing Agent
Jackie Wolf
Mammoth Village Properties License #01413548
Property Details
Home Type
- Condominium
Year Built
- Built in 1972
HOA Fees
- $507 Monthly HOA Fees
Home Design
- Composition Roof
- Wood Siding
Interior Spaces
- 1,073 Sq Ft Home
- 2-Story Property
- Furnished
- Vaulted Ceiling
- Ceiling Fan
- Double Pane Windows
- Window Treatments
- Living Room with Fireplace
- Carpet
Kitchen
- Gas Oven or Range
- Microwave
- Dishwasher
- Disposal
Bedrooms and Bathrooms
- 2 Bedrooms
- 2 Bathrooms
Home Security
Utilities
- Heating System Uses Wood
- Propane Water Heater
- High Speed Internet
Additional Features
- Covered Deck
- South Facing Home
Listing and Financial Details
- Assessor Parcel Number 039-031-013-000
Community Details
Overview
- Association fees include water, trash service, lawn maintenance, building maintenance, swimming pool, hot tub, sewer, snow removal common area, common area maintenance
- Val D Isere Community
Recreation
- Community Pool
- Community Spa
Additional Features
- Laundry Facilities
- Fire and Smoke Detector
Map
Home Values in the Area
Average Home Value in this Area
Property History
| Date | Event | Price | List to Sale | Price per Sq Ft |
|---|---|---|---|---|
| 07/13/2025 07/13/25 | Price Changed | $799,000 | -3.6% | $745 / Sq Ft |
| 06/20/2025 06/20/25 | For Sale | $829,000 | -- | $773 / Sq Ft |
Source: Mammoth Lakes Board of REALTORS® MLS
MLS Number: 250466
- 194 Hillside #15 Dr Unit 15
- 1111 Forest Trail Unit 1123
- 1111 Forest Trail Unit 1203
- 1111 Forest Trail Unit 1316
- 1111 Forest Trail Unit 1315
- 1111 Forest Trail Unit 1413
- 1111 Forest Trail Unit 1511
- 194 Hillside Dr Unit 18
- 6201 Minaret Rd #2215 Unit 2215
- 6201 Minaret Rd Unit 2117
- 6201 Minaret Rd Unit 2312
- 6201 Minaret Rd Unit 2306
- 50 Hillside #234 Dr Unit 234
- 50 Hillside Dr Unit 546
- 50 Hillside Dr Unit 344
- 50 Hillside Dr Unit 734
- 50 Hillside Dr Unit 503
- 221 Canyon Blvd Unit 213
- 221 Canyon Blvd Unit 102
- 91 Lakeview Blvd Unit 12-S
