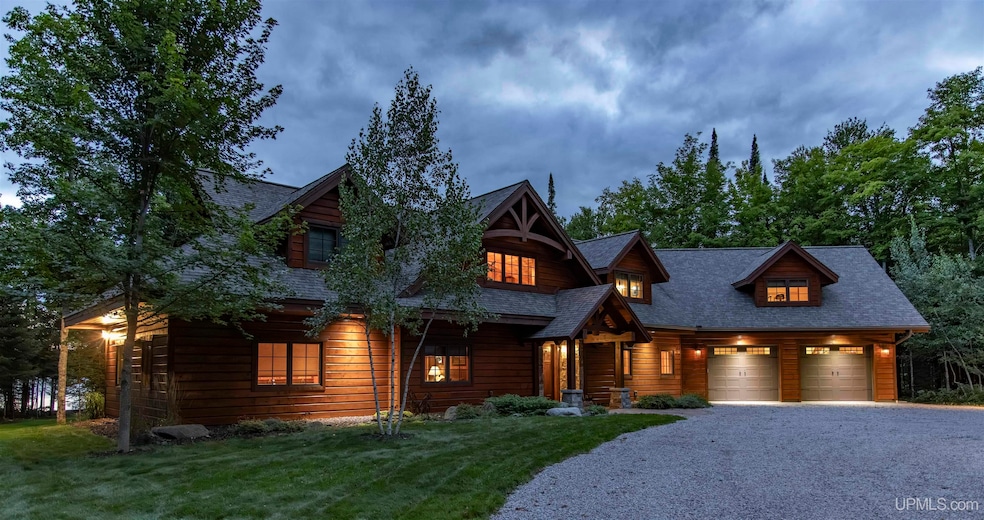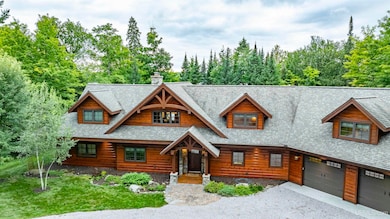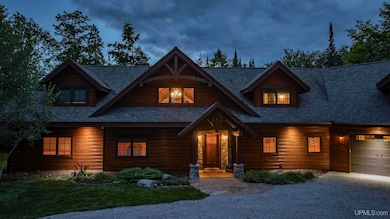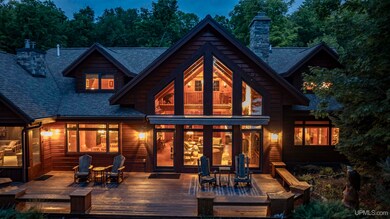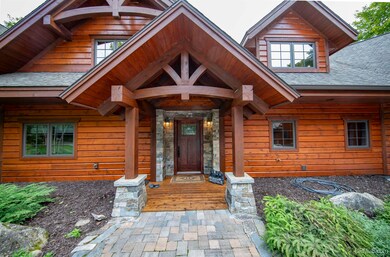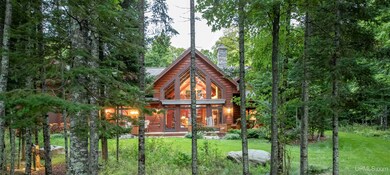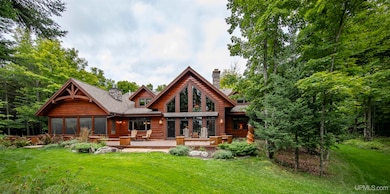195 Homan Lake Rd Iron River, MI 49935
Estimated payment $10,217/month
Highlights
- Lake Front
- Guest House
- Sauna
- Pier or Dock
- Second Garage
- Deck
About This Home
Move-in ready and waiting for you, this executive home on 10 acres is situated on the private, serene Homan Lake in Iron County, Michigan. The moment you arrive, you’ll never want to leave. The property is beautifully landscaped, with recently epoxied garage floors and freshly stained buildings. Step inside to discover engineered elm floors with in-floor heating, extending even to the attached garage. The open-concept layout features a chef’s kitchen with soapstone countertops, Alder wood cabinets, and vaulted ceilings that flood the space with natural light. Entertain guests in the dining area, complete with a freestanding Woodstock Soapstone fireplace, or relax in the all-season sunroom, which boasts a built-in grill, hood, and stunning lake views. The living room offers another cozy retreat with a handpicked Montana stone fireplace. The main home includes four bedrooms and 2.5 baths, with a master bath shared by two bedrooms, featuring a tiled steam shower, soaking tub, and double sinks. Upstairs, includes 2 more bedrooms and a bath with a balcony with views of the outdoors and lake. Main-floor living is made easy with a laundry room attached to the garage and plenty of storage throughout the property Additional living quarters above the attached garage provide a bedroom, bath for overflow of guests. The 1590+ sq ft guest house adds even more versatility with one bedroom, one bath, a sauna, kitchen, living area, and a family entertaining space. Outside, a retractable electric/remote awning provides shade on hot days, while wood soffits and gutters add to the home’s charm. The extra detached garage includes upstairs storage accessible by stairs. The waterfront features a beautiful landscaped firepit area and a 72-foot aluminum dock, making it easy to enjoy the tranquil beauty of Homan Lake, which has a max depth of 37 feet. This private lake setting offers the peacefulness of the Northwoods while still being close to other rivers, lakes, and streams. Most furnishings and all appliances in both the main house and guest house are included, and both homes are equipped with security systems for added peace of mind. Located on a private road, this property is a true retreat, ready for you to move in and enjoy.
Home Details
Home Type
- Single Family
Est. Annual Taxes
Year Built
- Built in 2013
Lot Details
- 10.29 Acre Lot
- 739 Ft Wide Lot
- Lake Front
- Rural Setting
- Wooded Lot
Home Design
- Log Cabin
- Slab Foundation
- Frame Construction
- Wood Siding
Interior Spaces
- 4,031 Sq Ft Home
- 2-Story Property
- Furnished
- Cathedral Ceiling
- Wood Burning Fireplace
- Free Standing Fireplace
- Gas Fireplace
- Living Room with Fireplace
- Bonus Room
- Sun or Florida Room
- Sauna
- Home Security System
Kitchen
- Eat-In Kitchen
- Oven or Range
- Microwave
- Dishwasher
- Disposal
Flooring
- Wood
- Radiant Floor
- Ceramic Tile
Bedrooms and Bathrooms
- 5 Bedrooms
- Main Floor Bedroom
- Walk-In Closet
- Bathroom on Main Level
- Hydromassage or Jetted Bathtub
Laundry
- Laundry Room
- Dryer
- Washer
Parking
- 4 Car Garage
- Second Garage
- Heated Garage
- Garage Door Opener
Outdoor Features
- Balcony
- Deck
- Patio
Additional Homes
- Guest House
Utilities
- Forced Air Heating System
- Radiant Heating System
- Heating System Uses Propane
- Liquid Propane Gas Water Heater
- Septic Tank
Community Details
- Pier or Dock
Listing and Financial Details
- Assessor Parcel Number 004.167.001.20
Map
Home Values in the Area
Average Home Value in this Area
Tax History
| Year | Tax Paid | Tax Assessment Tax Assessment Total Assessment is a certain percentage of the fair market value that is determined by local assessors to be the total taxable value of land and additions on the property. | Land | Improvement |
|---|---|---|---|---|
| 2025 | -- | $476,460 | $476,460 | $0 |
| 2024 | $6,895 | $580,670 | $580,670 | $0 |
| 2023 | $6,364 | $555,800 | $555,800 | $0 |
| 2022 | $6,061 | $382,700 | $382,700 | $0 |
| 2021 | $10,102 | $379,400 | $379,400 | $0 |
| 2020 | $5,814 | $371,000 | $371,000 | $0 |
| 2019 | -- | $399,200 | $399,200 | $0 |
| 2018 | -- | $346,700 | $0 | $0 |
| 2016 | -- | $337,600 | $0 | $0 |
| 2015 | $292,800 | $334,900 | $0 | $0 |
| 2014 | $292,800 | $290,500 | $0 | $0 |
| 2013 | $292,800 | $292,800 | $0 | $0 |
| 2012 | -- | $181,100 | $0 | $0 |
Property History
| Date | Event | Price | Change | Sq Ft Price |
|---|---|---|---|---|
| 04/21/2025 04/21/25 | Price Changed | $1,875,000 | -14.6% | $465 / Sq Ft |
| 09/02/2024 09/02/24 | For Sale | $2,195,000 | -- | $545 / Sq Ft |
Purchase History
| Date | Type | Sale Price | Title Company |
|---|---|---|---|
| Warranty Deed | $4,000,000 | -- |
Mortgage History
| Date | Status | Loan Amount | Loan Type |
|---|---|---|---|
| Closed | $0 | No Value Available |
Source: Upper Peninsula Association of REALTORS®
MLS Number: 50154234
APN: 004-167-001-20
- 242 Elizabeth Ln
- 20 acres Fh 16 Hwy
- TBD Ffr 3110
- 3695 W Brule Lake Rd
- TBD Gendzwill Dr
- TBD Blossom St
- TBD Pond Rd Unit 25 acres +-
- TBD Fox Dr
- TBD W Sunset Lake Rd
- TBD Wildwood Lake Rd Unit Lot X
- TBD University Dr
- TBD University Dr Unit 13
- TBD Nordstrom Rd
- TBD W Brule Lake Rd
- TBD Little Bear Rd
- TBD W Monroe
- TBD Camp Gibbs Rd
- 9.33ac W Us2
- TBD W Hagerman Lake Rd
- TBD E Hagerman Lake Rd
