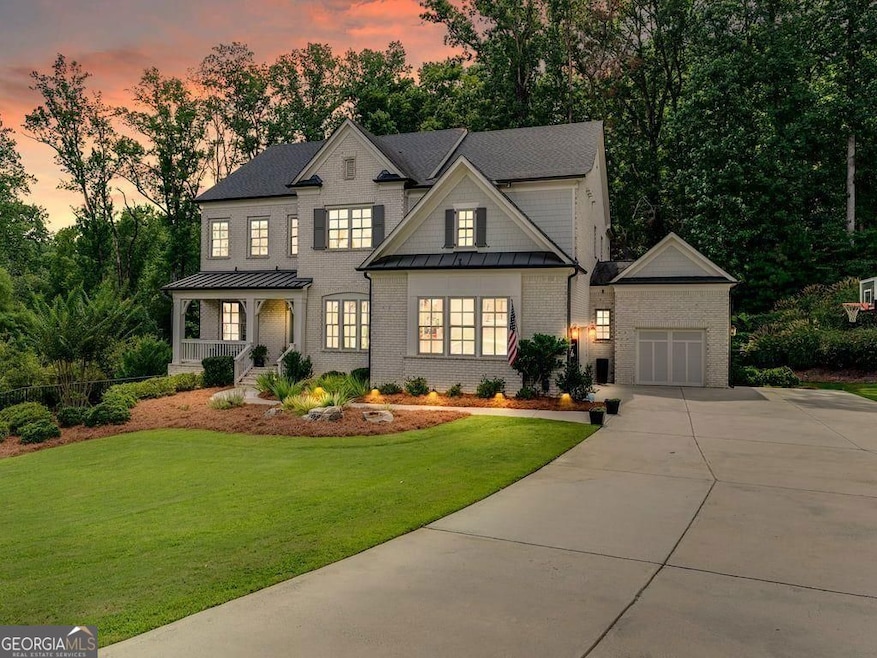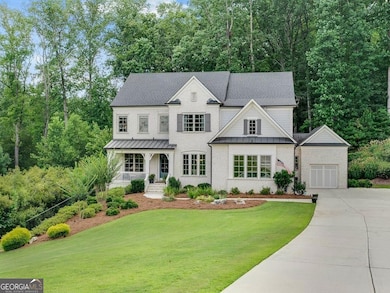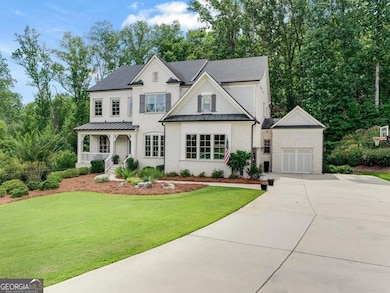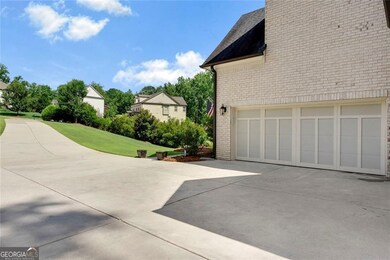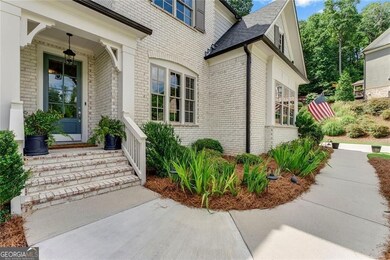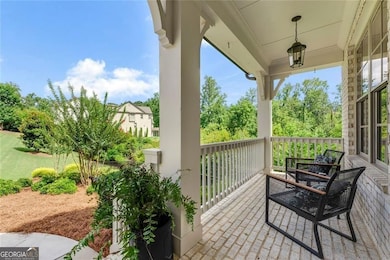195 Horizon Hill Milton, GA 30004
Estimated payment $9,060/month
Highlights
- Second Kitchen
- Home Theater
- Dining Room Seats More Than Twelve
- Summit Hill Elementary School Rated A
- Green Roof
- Deck
About This Home
Privately nestled at the end of a peaceful cul-de-sac in the sought-after Milton High School attendance area, this exquisite estate spans nearly 6,000 sq ft with 7 beds and 5 baths on a full-acre wooded lot-offering the rare blend of serene privacy and effortless access to Avalon, Downtown Alpharetta, Roswell & Crabapple. Step inside to a chef's dream kitchen featuring custom, double upper cabinetry, premium stainless appliances with pot filler, a generously sized Cambria quartz island and seamless flow into light-filled gathering spaces including family, keeping and breakfast areas-ideal for both everyday life and elegant entertaining. Main-level guest/in-law suite and full bath offer multi-generational possibility, while an office and dining room round out the main floor. Upstairs you will find a luxurious owner's retreat features a sitting area, spa-style bath and generous walk-in closets. This level also has three more upstairs bedrooms, two full bathrooms, and a large game room. Descend to the fully finished, sunny terrace level-your private recreation hub-complete with a second full kitchen, media/games room, wine cellar, two additional bedrooms for guests or flex-space options, custom full bath, and ample storage. Outside, envision your private resort: level, wooded yard with custom pool renderings and 3D video showing how you can transform this sanctuary into a backyard escape. A 200-foot level driveway culminates in an oversized attached two-car garage plus a detached 1.5-car garage-ideal for guests, hobbies, or extra vehicles, all perfectly tucked away for privacy and tranquility. Exceptional scale, thoughtful design, coveted schools and premier Milton location define refined living-this estate is your chance to claim it!
Home Details
Home Type
- Single Family
Est. Annual Taxes
- $9,727
Year Built
- Built in 2016 | Remodeled
Lot Details
- 1.03 Acre Lot
- Cul-De-Sac
- Private Lot
HOA Fees
- $125 Monthly HOA Fees
Parking
- 3 Car Garage
Home Design
- Traditional Architecture
- Brick Exterior Construction
- Slab Foundation
- Composition Roof
Interior Spaces
- 3-Story Property
- Home Theater Equipment
- Ceiling Fan
- Gas Log Fireplace
- Window Treatments
- Family Room with Fireplace
- 3 Fireplaces
- Dining Room Seats More Than Twelve
- Breakfast Room
- Home Theater
- Home Office
- Bonus Room
- Game Room
- Fire and Smoke Detector
Kitchen
- Second Kitchen
- Breakfast Bar
- Double Oven
- Microwave
- Dishwasher
- Kitchen Island
- Disposal
Flooring
- Wood
- Carpet
- Tile
Bedrooms and Bathrooms
- Walk-In Closet
- Double Vanity
Laundry
- Laundry on upper level
- Dryer
- Washer
Basement
- Basement Fills Entire Space Under The House
- Fireplace in Basement
Eco-Friendly Details
- Green Roof
- Energy-Efficient Appliances
- Energy-Efficient Insulation
- Energy-Efficient Thermostat
Outdoor Features
- Deck
Schools
- Summit Hill Elementary School
- Northwestern Middle School
- Milton High School
Utilities
- Zoned Heating and Cooling
- Underground Utilities
- 220 Volts
- Gas Water Heater
- Phone Available
- Cable TV Available
Community Details
- $1,295 Initiation Fee
- Association fees include trash
- Woodwinds At New Providence Subdivision
Listing and Financial Details
- Tax Block 3
Map
Home Values in the Area
Average Home Value in this Area
Tax History
| Year | Tax Paid | Tax Assessment Tax Assessment Total Assessment is a certain percentage of the fair market value that is determined by local assessors to be the total taxable value of land and additions on the property. | Land | Improvement |
|---|---|---|---|---|
| 2025 | $1,453 | $436,200 | $100,440 | $335,760 |
| 2023 | $12,312 | $436,200 | $100,440 | $335,760 |
| 2022 | $6,491 | $258,120 | $69,840 | $188,280 |
| 2021 | $6,485 | $250,640 | $67,840 | $182,800 |
| 2020 | $7,116 | $267,880 | $71,600 | $196,280 |
| 2019 | $1,372 | $271,240 | $42,360 | $228,880 |
| 2018 | $7,134 | $264,840 | $41,360 | $223,480 |
| 2017 | $908 | $26,520 | $26,520 | $0 |
Property History
| Date | Event | Price | List to Sale | Price per Sq Ft |
|---|---|---|---|---|
| 11/06/2025 11/06/25 | For Sale | $1,549,000 | -- | $258 / Sq Ft |
Purchase History
| Date | Type | Sale Price | Title Company |
|---|---|---|---|
| Limited Warranty Deed | $777,025 | -- |
Source: Georgia MLS
MLS Number: 10638607
APN: 22-3680-0877-036-9
- 520 Heathmill Ct
- 13550 Blakmaral Ln
- 13540 Providence Lake Dr
- 13560 Blakmaral Ln
- 13535 Blakmaral Ln
- 13340 New Providence Rd
- 360 Gunston Hall Cir
- 435 Old Holly Rd
- 775 Lake Mist Cove
- 13355 Holly Rd
- 4002 Tallow Place
- 257 Ranchette Rd
- 1043 Ridgeview Rd
- 1039 Ridgeview Rd
- 13150 New Providence Rd
- 1168 Ridgeview Rd
- 7052 Foundry Dr
- Payton Plan at Holly Farm - Highlands
- Monteluce Plan at Holly Farm - Highlands
- 7043 Foundry Dr
- 221 Cherokee Springs Way
- 139 Plantation Trace
- 1405 Silver Fox Run
- 306 Jason Ct
- 306 Jason Ct Unit ID1234831P
- 12857 Waterside Dr
- 12755 Morningpark Cir
- 4297 Earney Rd Unit 2
- 4297 Earney Rd
- 4297 Earney Rd Unit 1
- 12720 Morningpark Cir
- 1120 Jennings Dr
- 888 Mayfield Rd
- 490 Sherman Oaks Way
- 12330 Brookhill Crossing Ln
- 1145 Mayfield Rd
- 4412 Orchard Trace
- 515 Bally Claire Ln
- 1160 Primrose Dr Unit 1
