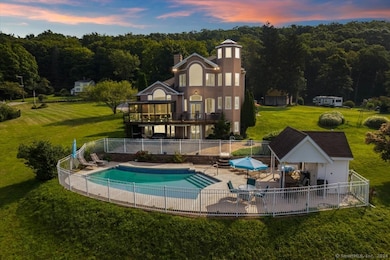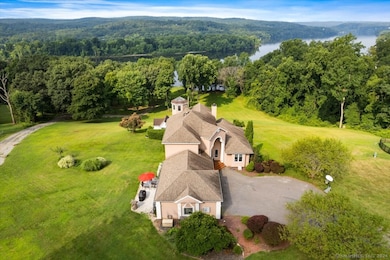
195 Injun Hollow Rd East Hampton, CT 06424
Estimated payment $5,500/month
Highlights
- Pool House
- Sauna
- Open Floorplan
- Haddam-Killingworth High School Rated 9+
- Waterfront
- Deck
About This Home
Looking for an amazing house by the CT River? Look no further than this fabulous house! Enjoy views from almost every room in every season. 1192 Sq Ft additional lower level with full walk out.When you enter into the spacious foyer you will be wowed by the grand curved staircase, then a few steps down into the living room cathedral ceilings, bar, built in wine cabinet holding approx 280 bottles of your favorite reds and whites, sliders to the 3 season porch, built in cabinet and see through fireplace, all with a view. Round the corner through the arched entry to your dining room where the fireplace comes through for warmth and ambience while dining. With palladium and transom windows, a slider to the deck and high ceilings, this room is bright and airy. Take a couple steps up to the kitchen equipped with cherry cabinets, a gas cooktop with griddle, custom paneled refrigerator, granite counters, a dining nook and a pantry room with built ins and washer/dryer. The first floor also includes a bedroom and full bath. Heading up to the second floor sits the master suite floor with a large bedroom, cathedral ceilings and palladium windows giving you the best view in the house. You will also find the perfect ensuite bath with double sink and vanity, bidet, jacuzzi tub, walk in shower, walk in closet and cedar closet. What more could you ask for? A nook with spiral staircase leading to you own lookout room. The view up there even more breathtaking!
Listing Agent
William Raveis Real Estate Brokerage Phone: (860) 919-7402 License #RES.0809328 Listed on: 09/15/2024

Home Details
Home Type
- Single Family
Est. Annual Taxes
- $16,453
Year Built
- Built in 1997
Lot Details
- 2 Acre Lot
- Waterfront
- Stone Wall
- Property is zoned R-2
Home Design
- Contemporary Architecture
- Concrete Foundation
- Asphalt Shingled Roof
- Stucco Exterior
Interior Spaces
- Open Floorplan
- Central Vacuum
- 1 Fireplace
- Screened Porch
- Sauna
- Basement Fills Entire Space Under The House
- Attic or Crawl Hatchway Insulated
- Laundry on main level
Kitchen
- Oven or Range
- Gas Cooktop
- Microwave
- Dishwasher
- Wine Cooler
- Compactor
- Disposal
Bedrooms and Bathrooms
- 4 Bedrooms
Parking
- 3 Car Garage
- Parking Deck
Pool
- Pool House
- Cabana
- In Ground Pool
- Spa
Outdoor Features
- Deck
- Patio
Schools
- Haddam-Killingworth High School
Utilities
- Zoned Heating and Cooling
- Heating System Uses Propane
- Private Company Owned Well
- Propane Water Heater
- Fuel Tank Located in Ground
- Cable TV Available
Listing and Financial Details
- Assessor Parcel Number 2330089
Map
Home Values in the Area
Average Home Value in this Area
Tax History
| Year | Tax Paid | Tax Assessment Tax Assessment Total Assessment is a certain percentage of the fair market value that is determined by local assessors to be the total taxable value of land and additions on the property. | Land | Improvement |
|---|---|---|---|---|
| 2025 | $16,453 | $478,970 | $226,250 | $252,720 |
| 2024 | $16,453 | $478,970 | $226,250 | $252,720 |
| 2023 | $16,223 | $478,970 | $226,250 | $252,720 |
| 2022 | $15,485 | $478,970 | $226,250 | $252,720 |
| 2021 | $15,404 | $478,970 | $226,250 | $252,720 |
| 2020 | $17,334 | $547,000 | $246,830 | $300,170 |
| 2019 | $17,334 | $547,000 | $246,830 | $300,170 |
| 2018 | $17,334 | $547,000 | $246,830 | $300,170 |
| 2017 | $17,334 | $547,000 | $246,830 | $300,170 |
| 2016 | $18,503 | $593,050 | $246,830 | $346,220 |
| 2015 | $18,854 | $604,280 | $246,830 | $357,450 |
| 2014 | $18,666 | $604,280 | $246,830 | $357,450 |
Property History
| Date | Event | Price | List to Sale | Price per Sq Ft | Prior Sale |
|---|---|---|---|---|---|
| 01/30/2025 01/30/25 | Pending | -- | -- | -- | |
| 01/30/2025 01/30/25 | Pending | -- | -- | -- | |
| 11/19/2024 11/19/24 | Price Changed | $1,250,000 | +59.2% | $299 / Sq Ft | |
| 11/19/2024 11/19/24 | Price Changed | $785,000 | -41.9% | $188 / Sq Ft | |
| 10/23/2024 10/23/24 | Price Changed | $1,350,000 | -10.0% | $323 / Sq Ft | |
| 08/22/2024 08/22/24 | Price Changed | $1,500,000 | +76.5% | $359 / Sq Ft | |
| 08/16/2024 08/16/24 | For Sale | $850,000 | -46.9% | $204 / Sq Ft | |
| 08/11/2024 08/11/24 | For Sale | $1,600,000 | +210.7% | $383 / Sq Ft | |
| 06/30/2020 06/30/20 | Sold | $515,000 | -4.6% | $118 / Sq Ft | View Prior Sale |
| 03/24/2020 03/24/20 | Price Changed | $539,900 | -1.8% | $124 / Sq Ft | |
| 02/12/2020 02/12/20 | Price Changed | $549,900 | -4.3% | $126 / Sq Ft | |
| 01/02/2020 01/02/20 | Price Changed | $574,900 | -4.2% | $132 / Sq Ft | |
| 10/08/2019 10/08/19 | For Sale | $599,900 | -- | $137 / Sq Ft |
Purchase History
| Date | Type | Sale Price | Title Company |
|---|---|---|---|
| Quit Claim Deed | -- | -- | |
| Quit Claim Deed | -- | -- | |
| Executors Deed | $515,000 | None Available | |
| Executors Deed | $515,000 | None Available |
About the Listing Agent

As your dedicated Realtor, my top priority is to help you navigate the intricacies of the home buying and/or home selling process, using successful strategies and negotiations to produce the best outcome for you. Where you live is one of the biggest life decisions, personally and financially and often times your home is one of your biggest assets. I am committed to treating every customer as unique and earning your trust as an exceptional real estate partner and problem solver. I will be with
Jodi's Other Listings
Source: SmartMLS
MLS Number: 24040796
APN: HADD-000012-000015-A000000
- 291 Injun Hollow Rd
- 195A Injun Hollow Rd
- 25 Island Dock Rd
- 0 Parmelee Rd
- 0 Saybrook Rd
- 16 Walkley Hill Rd
- 0 Walkley Hill Rd Unit 24088136
- 50 Haddam Neck Rd
- 41 Beaver Meadow Rd
- 10 Cherry Swamp Rd
- 289 Young St
- 67 Moodus Leesville Rd
- 291 Hog Hill Rd
- 8 Augusta Cir Unit 8
- 2 Morgan Ln
- 40 & 42 Old Cart Rd
- 398 E Haddam Moodus Rd
- 214 Thayer Rd
- 71 Cherry Swamp Rd
- 0 S Dish Mill Rd Unit 24082788






