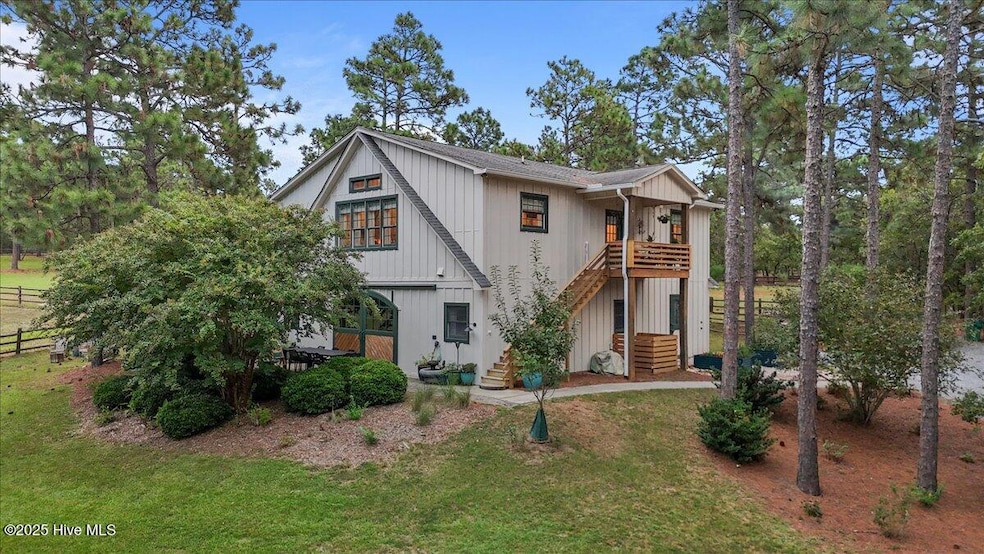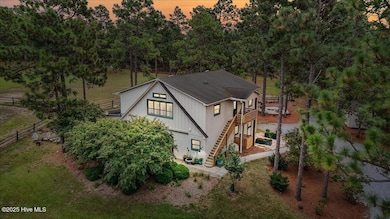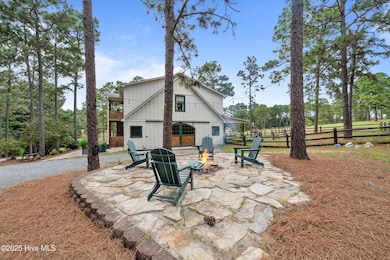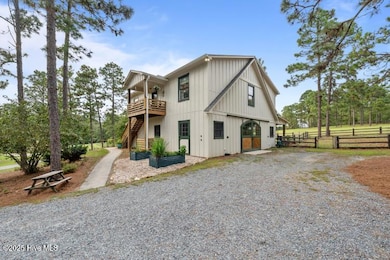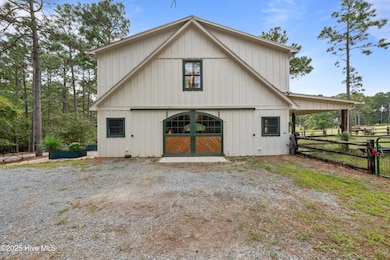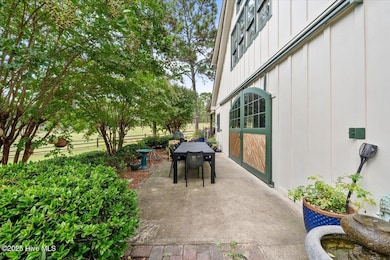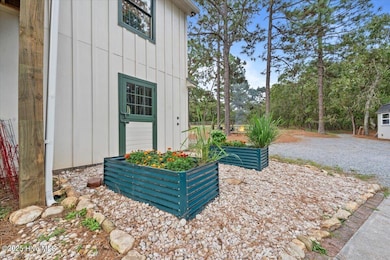195 McDeeds Creek Rd Carthage, NC 28327
Estimated payment $6,855/month
Highlights
- Horses Allowed in Community
- 10.86 Acre Lot
- Wood Flooring
- Pinecrest High School Rated A-
- Farm
- Main Floor Primary Bedroom
About This Home
**Welcome to Wildlings Farm, an equestrian Paradise with Barndominium on nearly 11 Acres in the Southern Pines ETJ to include a FARMERS TAX EXEMPTION ** Only 3 miles to charming downtown Southern Pines. Discover the perfect blend of rustic charm and modern convenience with this stunning 3 bedroom, 2.5 bath barndominium nestled on nearly 11 picturesque acres. This property is thoughtfully designed for both horse and rider, offering everything you need for a premier equestrian lifestyle.The well-planned barn includes four oversized horse stalls, each with its own dedicated water supply, a climate-controlled tack room complete with a half bath and laundry hook-up, and a heated wash stall for year-round grooming and care. Outside, you'll find a large fenced paddock, two smaller paddocks, and two expansive pastures, each with its own water source to keep your horses happy and hydrated. The lower pasture is equipped with a two strand electric fence. Neighborhood riding trails and pipeline are perfect for hacking!This property features an 80-tree apple orchard with gravity-fed irrigation sourced from a 1 acre stocked pond with a new spillway. The private, gravel road driveway has been recently refinished, providing smooth access to the property. A well water system with water softener ensures fresh, clean water throughout. Member of the American Hereford AssocLocated just 1.8 miles as the crow flies from the Walthour-Moss Foundation, you'll have quick access to some of the area's best riding trails. Additional An assumable VA loan is available to qualified buyers, making this an incredible opportunity to step into your dream equestrian estate with favorable financing.Whether you're looking to train, ride, or simply enjoy peaceful country living, this property offers the best of both worlds, rural tranquility with convenient access to town. Don't miss the chance to call this exceptional horse farm your new ho
Listing Agent
Pines Sotheby's International Realty License #293598 Listed on: 09/11/2025

Home Details
Home Type
- Single Family
Est. Annual Taxes
- $2,850
Year Built
- Built in 2006
Lot Details
- 10.86 Acre Lot
- Lot Dimensions are 405x1100x414x1092
- Split Rail Fence
- Property is Fully Fenced
- Wood Fence
- Property is zoned RR
HOA Fees
- $29 Monthly HOA Fees
Parking
- Gravel Driveway
Home Design
- Slab Foundation
- Wood Frame Construction
- Composition Roof
- Stick Built Home
Interior Spaces
- 1,813 Sq Ft Home
- 2-Story Property
- Bookcases
- Ceiling Fan
- Blinds
- Combination Dining and Living Room
- Home Office
Kitchen
- Dishwasher
- Kitchen Island
Flooring
- Wood
- Tile
Bedrooms and Bathrooms
- 3 Bedrooms
- Primary Bedroom on Main
- Walk-in Shower
Attic
- Pull Down Stairs to Attic
- Partially Finished Attic
Outdoor Features
- Balcony
- Covered Patio or Porch
- Shed
Schools
- Mcdeeds Creek Elementary School
- Crain's Creek Middle School
- Pinecrest High School
Farming
- Farm
- Pasture
Utilities
- Forced Air Heating System
- Heat Pump System
- Electric Water Heater
- Water Softener
Listing and Financial Details
- Assessor Parcel Number 00036254
Community Details
Overview
- Mcdeeds Creek Subdivision
- Maintained Community
Recreation
- Horses Allowed in Community
Map
Home Values in the Area
Average Home Value in this Area
Tax History
| Year | Tax Paid | Tax Assessment Tax Assessment Total Assessment is a certain percentage of the fair market value that is determined by local assessors to be the total taxable value of land and additions on the property. | Land | Improvement |
|---|---|---|---|---|
| 2024 | $2,654 | $655,070 | $326,410 | $328,660 |
| 2023 | $2,981 | $655,070 | $326,410 | $328,660 |
| 2022 | $2,369 | $376,030 | $212,810 | $163,220 |
| 2021 | $2,463 | $376,030 | $212,810 | $163,220 |
| 2020 | $2,425 | $314,510 | $212,810 | $101,700 |
| 2019 | $2,425 | $376,030 | $212,810 | $163,220 |
| 2018 | $1,881 | $313,450 | $154,770 | $158,680 |
| 2017 | $1,834 | $313,450 | $154,770 | $158,680 |
| 2015 | $1,771 | $313,450 | $154,770 | $158,680 |
| 2014 | $2,001 | $348,550 | $166,320 | $182,230 |
| 2013 | -- | $348,550 | $166,320 | $182,230 |
Property History
| Date | Event | Price | List to Sale | Price per Sq Ft | Prior Sale |
|---|---|---|---|---|---|
| 11/04/2025 11/04/25 | Price Changed | $1,250,000 | -7.4% | $689 / Sq Ft | |
| 09/11/2025 09/11/25 | For Sale | $1,350,000 | +50.0% | $745 / Sq Ft | |
| 05/03/2023 05/03/23 | Sold | $900,000 | -5.3% | $495 / Sq Ft | View Prior Sale |
| 03/28/2023 03/28/23 | Pending | -- | -- | -- | |
| 03/11/2023 03/11/23 | For Sale | $950,000 | +38.7% | $522 / Sq Ft | |
| 11/10/2021 11/10/21 | Sold | $685,000 | -1.4% | $424 / Sq Ft | View Prior Sale |
| 09/17/2021 09/17/21 | Pending | -- | -- | -- | |
| 09/09/2021 09/09/21 | For Sale | $695,000 | -- | $430 / Sq Ft |
Purchase History
| Date | Type | Sale Price | Title Company |
|---|---|---|---|
| Warranty Deed | $900,000 | None Listed On Document | |
| Warranty Deed | $685,000 | None Available | |
| Warranty Deed | $650,000 | None Available |
Mortgage History
| Date | Status | Loan Amount | Loan Type |
|---|---|---|---|
| Open | $800,000 | VA | |
| Previous Owner | $685,000 | VA |
Source: Hive MLS
MLS Number: 100530208
APN: 8593-13-04-5642
- 465 Roundabout Rd
- 130 Martin Trail
- 145 Park Hill Rd
- 5368 Niagara Carthage Rd
- 144 Tower St
- 1060 Valley View Rd
- 335 Parrish Ln
- 114 Tower St
- 1130 Valley View Rd
- 335 Ashurst Rd
- 57 Cardinal Dr
- 162 Northwood Dr
- 52 Cardinal Dr
- 365 Ashurst Rd
- 375 Ashurst Rd
- 530 Avenue of the Carolinas
- 48 Martin Dr
- 830 Avenue of the Carolinas
- 602 Dover St Unit 602
- 130 Fairway Ave Unit 257
- 130 Fairway Ave Unit 125
- 626 Fairway Dr
- 1255 Central Dr
- 89 Sandpiper Dr
- 500 Moonseed Ln
- 300 Central Dr
- 53 Pine Lake Dr
- 1521 Woodbrooke Dr
- 825 N Saylor St
- 700 Founders Ln
- 750 N Page St
- 339 N Stephens St
- 250 E Delaware Ave
- 101 E Rhode Island Ave Unit F
- 101 E Rhode Island Ave Unit A
- 4033 Youngs Rd
- 365 E New Jersey Ave
- 309 N Saylor St
