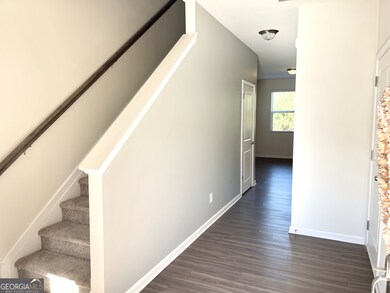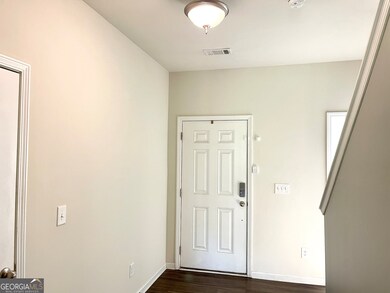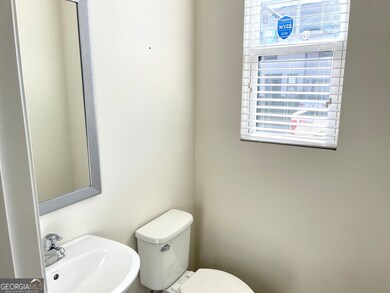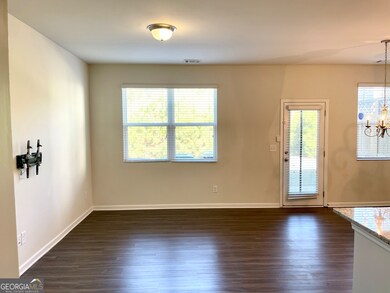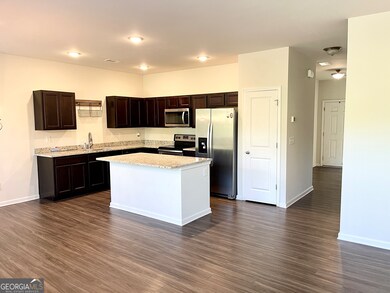195 Mountain Rest Ct SE Mableton, GA 30126
Highlights
- Traditional Architecture
- Community Pool
- In-Law or Guest Suite
- Wood Flooring
- Stainless Steel Appliances
- Walk-In Closet
About This Home
Welcome to this stunning 3-bedroom, 2.5-bathroom home located in the vibrant community of Mableton, GA. This property boasts a single garage, perfect for secure parking or additional storage. Step inside to discover an open concept layout that seamlessly blends the living, dining, and kitchen areas. The kitchen is a chef's dream with stainless appliances, a convenient kitchen island, and ample counter space. The home is bathed in natural light, creating a warm and inviting atmosphere. The master bedroom features a walk-in closet, providing plenty of storage space. The home also comes with a washer and dryer, adding to its practicality. Step outside to a fenced backyard, a perfect spot for outdoor activities or simply enjoying the fresh air. This home is a perfect blend of style, comfort, and convenience. Don't miss out on this gem in Mableton, GA. Enrolled in the Resident Benefits Package (RBP) for $35/month which includes liability insurance, credit building to help boost the resident's credit score with timely rent payments, HVAC air filter delivery (for applicable properties), our best-in-class resident rewards program, and much more! More details upon application.
Home Details
Home Type
- Single Family
Est. Annual Taxes
- $3,228
Year Built
- Built in 2018 | Remodeled
Lot Details
- 871 Sq Ft Lot
- Level Lot
Home Design
- Traditional Architecture
- Composition Roof
Interior Spaces
- 1,496 Sq Ft Home
- 2-Story Property
- Roommate Plan
- Family Room
Kitchen
- Oven or Range
- Microwave
- Dishwasher
- Stainless Steel Appliances
Flooring
- Wood
- Carpet
Bedrooms and Bathrooms
- 3 Bedrooms
- Walk-In Closet
- In-Law or Guest Suite
Laundry
- Laundry closet
- Dryer
- Washer
Parking
- 1 Car Garage
- Garage Door Opener
Schools
- Clay Elementary School
- Lindley Middle School
- Pebblebrook High School
Utilities
- Central Heating and Cooling System
Listing and Financial Details
- Security Deposit $2,100
- 12-Month Min and 24-Month Max Lease Term
- $70 Application Fee
Community Details
Overview
- Property has a Home Owners Association
- Overlook At Queen Creek Subdivision
Recreation
- Community Pool
Pet Policy
- No Pets Allowed
Map
Source: Georgia MLS
MLS Number: 10634079
APN: 18-0274-0-046-0
- 6533 Mountain Home Way SE
- 6528 Mountain Home Way SE
- 6424 Mountain Home Way SE
- 6321 Mountain Home Way SE
- 6305 Mountain Home Way SE
- 193 Clydesdale Ln SE
- 261 Stroud Dr SE
- 378 Vinings Vintage Cir
- 6286 Allen Rd SW
- 520 Mount Gerizim Rd SE
- 20 Hidden Ct SE
- 6531 Arbor Gate Dr SW Unit 12
- 000 Arbor Gate Dr SW
- 6604 Destiny Dr SE
- 6584 Arbor Gate Dr SW Unit 6
- 540 Glen Abbey Cir SE
- 6361 Dodgen Rd SW
- 365 Vinings Vintage Cir
- 149 Barley Ct SE
- 211 Clydesdale Ln SE
- 6247 Allen Ivey Rd SE
- 383 Vine Mountain Way
- 23 Nellie Brook Dr SW
- 6216 Nellie Ct SE
- 6554 Arbor Gate Dr SW Unit 4
- 6281 Vinings Vintage Dr Unit 1
- 6604 Destiny Dr SE
- 6582 Arbor Gate Dr SW Unit 6
- 572 Mt Gerizim Rd SE
- 577 Mt Gerizim Rd SE
- 6064 Brookdale Ln SW
- 6844 Bridgewood Dr
- 6660 Mableton Pkwy SE
- 630 Hickory Trail SE
- 5901 Ridge Dr SE
- 809 Bishops Run Ln
- 217 Linda Ln SE

