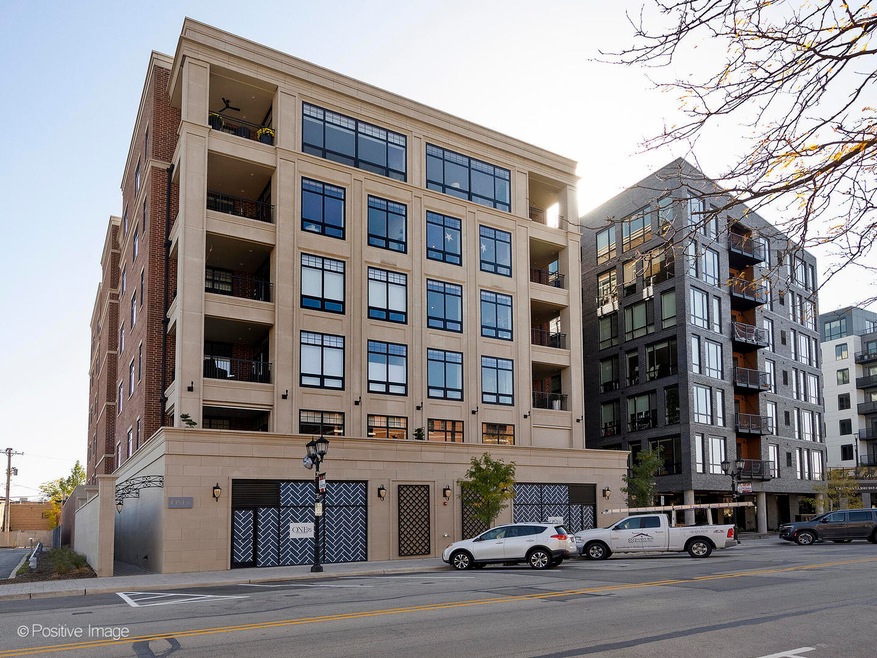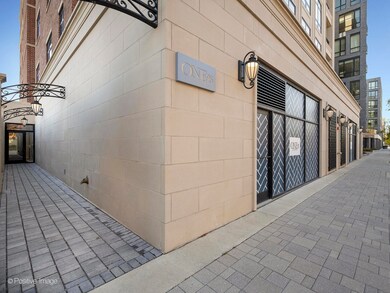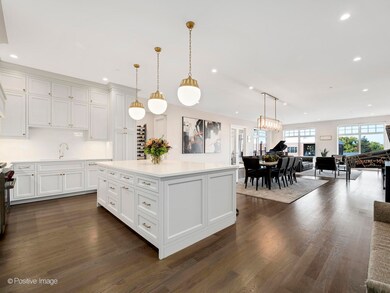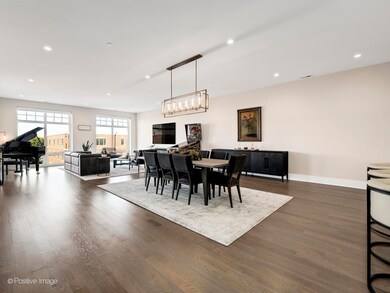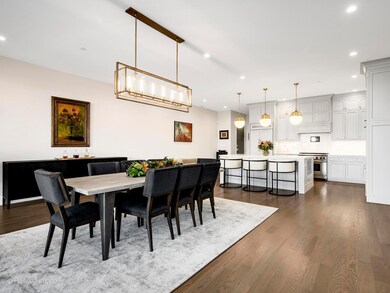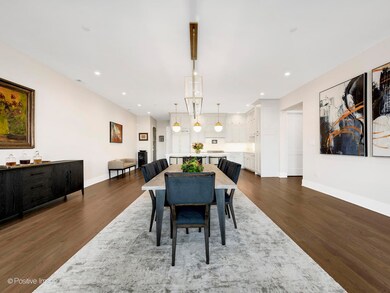
195 N Addison Ave Unit 404 Elmhurst, IL 60126
Highlights
- Open Floorplan
- Wood Flooring
- Terrace
- Hawthorne Elementary School Rated A
- Main Floor Bedroom
- Den
About This Home
As of March 2023Enjoy the conveniences of single-level living and the square footage and amenities of a luxury single-family home with the bonus of easy accessibility to vibrant downtown Elmhurst. This beautifully designed 3 bedroom + den, 2.5 bath condo has a wonderful open floor plan, 10 ft ceilings, gorgeous floor-to-ceiling windows and designer finishes throughout. The oversized quartz island, custom inlay cabinets and Wolf/Sub-Zero appliances are an entertainer's dream. A spacious dining area flows beautifully into the bright family room and adjacent outdoor balcony with a gas fire pit. The master suite is thoughtfully designed in a separate wing of the home with an enormous custom walk-in closet and spa-like bath with marble floors, double sinks, an oversized shower and a soaking tub. Two additional bedrooms share a jack-and-jill bathroom and there is a den with french doors perfect for a home office. A dedicated laundry room with a built-in water filtration system featuring on-demand hot and cold water and the powder room completes the space. Top-of-the-line Lutron Caseta smart home system controls all lighting and power shades (12) from your front door or across the world. An electric car charger has been added to your parking spot (#16) for current or future needs and an assigned storage unit is just outside your door. Pet friendly building with partially covered dog run along the entire south building exterior. Rare opportunity to own one of 20 units in this highly-coveted elevator building. Nothing to do but move in and enjoy low-maintenance living! One deeded parking space included in sale. Additional parking space is available for long term lease at $250/month.
Property Details
Home Type
- Condominium
Est. Annual Taxes
- $1,670
Year Built
- Built in 2021
HOA Fees
- $425 Monthly HOA Fees
Parking
- 1 Car Attached Garage
- Heated Garage
- Garage Door Opener
- Parking Included in Price
Home Design
- Brick or Stone Mason
Interior Spaces
- 2,201 Sq Ft Home
- Open Floorplan
- Blinds
- Entrance Foyer
- Combination Dining and Living Room
- Den
- Storage Room
- Wood Flooring
Kitchen
- Built-In Oven
- Cooktop with Range Hood
- Microwave
- High End Refrigerator
- Dishwasher
- Stainless Steel Appliances
- Disposal
Bedrooms and Bathrooms
- 3 Bedrooms
- 3 Potential Bedrooms
- Main Floor Bedroom
- Walk-In Closet
- Bathroom on Main Level
- Dual Sinks
- Soaking Tub
- European Shower
- Separate Shower
Laundry
- Laundry Room
- Laundry on main level
- Dryer
- Washer
- Sink Near Laundry
Accessible Home Design
- Accessibility Features
- No Interior Steps
Utilities
- Forced Air Heating and Cooling System
- Heating System Uses Natural Gas
- 200+ Amp Service
- Water Purifier is Owned
Additional Features
- Terrace
- Kennel or Dog Run
Community Details
Overview
- Association fees include water, insurance, security, exterior maintenance, scavenger, snow removal
- 20 Units
- Deanne Mazzochi Association, Phone Number (312) 925-3360
- Mid-Rise Condominium
- Property managed by Elmhurst One95 Condo Association
- 6-Story Property
Pet Policy
- Dogs and Cats Allowed
Additional Features
- Resident Manager or Management On Site
- Elevator
Ownership History
Purchase Details
Home Financials for this Owner
Home Financials are based on the most recent Mortgage that was taken out on this home.Purchase Details
Home Financials for this Owner
Home Financials are based on the most recent Mortgage that was taken out on this home.Similar Home in Elmhurst, IL
Home Values in the Area
Average Home Value in this Area
Purchase History
| Date | Type | Sale Price | Title Company |
|---|---|---|---|
| Warranty Deed | $985,000 | First American Title | |
| Warranty Deed | $912,000 | First American Title |
Mortgage History
| Date | Status | Loan Amount | Loan Type |
|---|---|---|---|
| Previous Owner | $729,600 | New Conventional |
Property History
| Date | Event | Price | Change | Sq Ft Price |
|---|---|---|---|---|
| 03/30/2023 03/30/23 | Sold | $985,000 | -1.5% | $448 / Sq Ft |
| 03/09/2023 03/09/23 | Pending | -- | -- | -- |
| 03/03/2023 03/03/23 | For Sale | $999,900 | 0.0% | $454 / Sq Ft |
| 02/18/2023 02/18/23 | Pending | -- | -- | -- |
| 01/05/2023 01/05/23 | For Sale | $999,900 | +9.6% | $454 / Sq Ft |
| 08/12/2021 08/12/21 | Sold | $912,000 | -1.4% | $414 / Sq Ft |
| 07/21/2021 07/21/21 | Pending | -- | -- | -- |
| 07/12/2021 07/12/21 | For Sale | $925,000 | -- | $420 / Sq Ft |
Tax History Compared to Growth
Tax History
| Year | Tax Paid | Tax Assessment Tax Assessment Total Assessment is a certain percentage of the fair market value that is determined by local assessors to be the total taxable value of land and additions on the property. | Land | Improvement |
|---|---|---|---|---|
| 2024 | $19,127 | $325,382 | $32,539 | $292,843 |
| 2023 | $18,267 | $300,890 | $30,090 | $270,800 |
| 2022 | $18,006 | $296,950 | $29,700 | $267,250 |
| 2021 | $1,670 | $27,510 | $27,510 | $0 |
| 2020 | $0 | $0 | $0 | $0 |
Agents Affiliated with this Home
-
Kelly Stetler

Seller's Agent in 2023
Kelly Stetler
Compass
(630) 750-9551
133 in this area
246 Total Sales
-
Lance Kammes

Buyer's Agent in 2023
Lance Kammes
RE/MAX Suburban
(630) 868-6315
2 in this area
909 Total Sales
-
Cory Robertson

Seller's Agent in 2021
Cory Robertson
Jameson Sotheby's Intl Realty
(312) 909-8147
20 in this area
130 Total Sales
-
Jennifer Mongiovi
J
Seller Co-Listing Agent in 2021
Jennifer Mongiovi
Jameson Sotheby's Intl Realty
(331) 250-2442
20 in this area
23 Total Sales
-
Dan Arenz

Buyer's Agent in 2021
Dan Arenz
Baird Warner
(630) 776-7112
21 in this area
45 Total Sales
Map
Source: Midwest Real Estate Data (MRED)
MLS Number: 11695956
APN: 06-02-239-014
- 195 N Addison Ave Unit PH03
- 210 N Addison Ave Unit 201
- 194 N Addison Ave
- 258 N Addison Ave
- 262 N Addison Ave
- 111 N Larch Ave Unit 206
- 283 N Larch Ave
- 193 N Elm Ave
- 105 S Cottage Hill Ave Unit 303
- 286 N Indiana St
- 201 E Schiller St
- 261 N Evergreen Ave
- 145 S York St Unit 504
- 245 N Myrtle Ave
- 183 E Grantley Ave
- 246 E North Ave
- 120 N Walnut St
- 153 S Kenmore Ave
- 260 E Grantley Ave
- 270 W Fremont Ave
