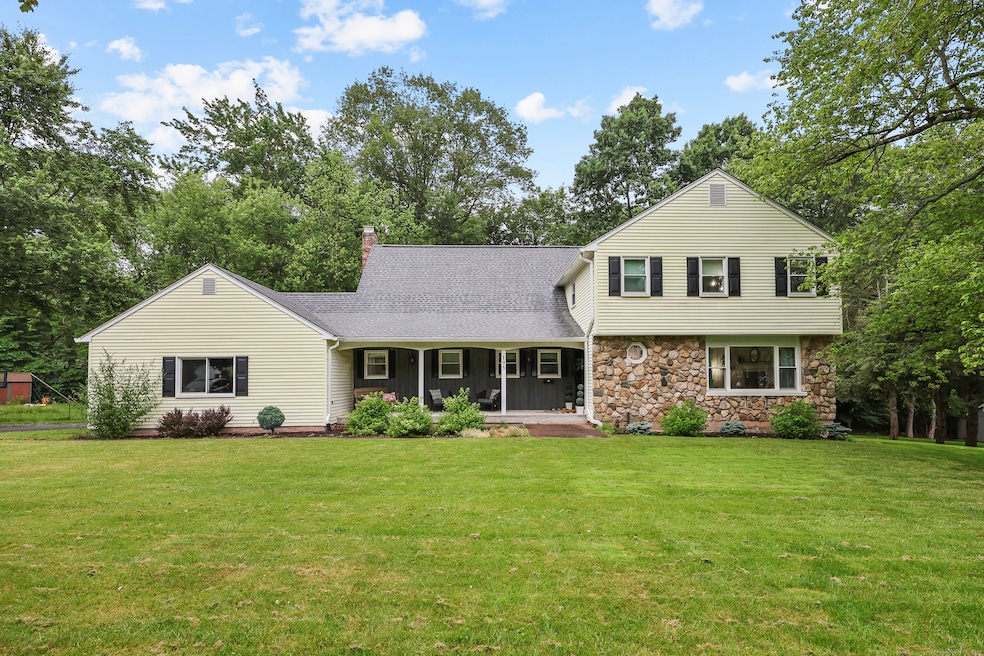
195 Orchard Hill Dr South Windsor, CT 06074
Estimated payment $4,457/month
Total Views
11,893
4
Beds
2.5
Baths
3,660
Sq Ft
$161
Price per Sq Ft
Highlights
- 1.11 Acre Lot
- Colonial Architecture
- Attic
- Timothy Edwards School Rated A
- ENERGY STAR Certified Homes
- 3 Fireplaces
About This Home
Looking for space? Discover the charm and space of this renovated oversized Colonial located in a sidewalk lined neighborhood of South Windsor! This home was fully renovated in 2021 and features 4 Bedrooms, 3 Fireplaces, a large eat in kitchen with breakfast nook, large covered back deck, office/flex space, hardwood floors, and so much more! New Roof with Leaf Guard gutters 2021, New Doors, & Windows installed in 2022 plus many other updates! Conveniently located near shopping, restaurants, & highways! This is a must see property, schedule your showing today!
Home Details
Home Type
- Single Family
Est. Annual Taxes
- $14,946
Year Built
- Built in 1974
Lot Details
- 1.11 Acre Lot
- Property is zoned AA30
Home Design
- Colonial Architecture
- Concrete Foundation
- Frame Construction
- Shingle Roof
- Vinyl Siding
Interior Spaces
- 3 Fireplaces
- Mud Room
- Concrete Flooring
Kitchen
- Oven or Range
- Microwave
- Dishwasher
Bedrooms and Bathrooms
- 4 Bedrooms
Laundry
- Laundry Room
- Laundry on lower level
- Dryer
- Washer
Attic
- Pull Down Stairs to Attic
- Unfinished Attic
Partially Finished Basement
- Heated Basement
- Walk-Out Basement
- Basement Fills Entire Space Under The House
- Basement Storage
Parking
- 2 Car Garage
- Automatic Garage Door Opener
- Private Driveway
Outdoor Features
- Covered Deck
- Porch
Schools
- Orchard Hill Elementary School
- Edwards Middle School
- South Windsor High School
Utilities
- Zoned Heating and Cooling System
- Baseboard Heating
- Hot Water Heating System
- Heating System Uses Oil
- Heating System Uses Wood
- Underground Utilities
- Hot Water Circulator
- Oil Water Heater
- Fuel Tank Located in Basement
- Cable TV Available
Additional Features
- ENERGY STAR Certified Homes
- Property is near shops
Listing and Financial Details
- Exclusions: As listed on Property Inclusion/Exclusion Disclosure
- Assessor Parcel Number 715326
Map
Create a Home Valuation Report for This Property
The Home Valuation Report is an in-depth analysis detailing your home's value as well as a comparison with similar homes in the area
Home Values in the Area
Average Home Value in this Area
Tax History
| Year | Tax Paid | Tax Assessment Tax Assessment Total Assessment is a certain percentage of the fair market value that is determined by local assessors to be the total taxable value of land and additions on the property. | Land | Improvement |
|---|---|---|---|---|
| 2024 | $14,463 | $419,700 | $114,100 | $305,600 |
| 2023 | $13,909 | $419,700 | $114,100 | $305,600 |
| 2022 | $12,030 | $310,300 | $108,300 | $202,000 |
| 2021 | $11,748 | $310,300 | $108,300 | $202,000 |
| 2020 | $9,315 | $245,900 | $108,300 | $137,600 |
| 2019 | $10,768 | $279,700 | $108,300 | $171,400 |
| 2018 | $10,536 | $279,700 | $108,300 | $171,400 |
| 2017 | $10,278 | $269,900 | $108,300 | $161,600 |
| 2016 | $10,078 | $269,900 | $108,300 | $161,600 |
| 2015 | $9,862 | $269,900 | $108,300 | $161,600 |
| 2014 | $9,584 | $269,900 | $108,300 | $161,600 |
Source: Public Records
Property History
| Date | Event | Price | Change | Sq Ft Price |
|---|---|---|---|---|
| 06/30/2025 06/30/25 | For Sale | $589,450 | +24.1% | $161 / Sq Ft |
| 07/28/2021 07/28/21 | Sold | $475,000 | +5.6% | $130 / Sq Ft |
| 06/25/2021 06/25/21 | Pending | -- | -- | -- |
| 05/10/2021 05/10/21 | For Sale | $449,900 | +102.5% | $123 / Sq Ft |
| 12/07/2020 12/07/20 | Sold | $222,200 | +31.5% | $72 / Sq Ft |
| 08/22/2020 08/22/20 | Pending | -- | -- | -- |
| 08/13/2020 08/13/20 | For Sale | $169,000 | -- | $55 / Sq Ft |
Source: SmartMLS
Purchase History
| Date | Type | Sale Price | Title Company |
|---|---|---|---|
| Warranty Deed | $475,000 | None Available |
Source: Public Records
Mortgage History
| Date | Status | Loan Amount | Loan Type |
|---|---|---|---|
| Open | $460,750 | Purchase Money Mortgage | |
| Previous Owner | $12,195 | No Value Available | |
| Previous Owner | $92,500 | No Value Available | |
| Previous Owner | $100,000 | No Value Available |
Source: Public Records
Similar Homes in South Windsor, CT
Source: SmartMLS
MLS Number: 24107295
APN: SWIN-000054-000152-000005
Nearby Homes
- 97 Benedict Dr
- 57 High Ridge Rd
- 27 Shares Ln
- 120 Avery St
- 79 Baldwin Rd
- 16 Kelly Rd
- 68 Autumn Dr
- 153 Krawski Dr
- 670 Avery St
- 122 Greenwood Dr
- RI4 Kelly Rd
- 4 Alpine Dr
- 372 Oakland St
- 325 Kelly Rd Unit L12
- 325 Kelly Rd Unit VT44
- 486 Tolland Turnpike
- 25 Summit Dr
- 67 Welles Rd
- 85 Valley View Dr
- 12 Jonathan Ln
- 340 Tolland Turnpike
- 265 Slater St
- 175 Oakland Rd
- 343 Oakland St Unit 27
- 345 Buckland Hills Dr
- 14 Jefferson St Unit A
- 31-1 Lillian Dr
- 30 Catherines Way
- 156 Union St Unit 1
- 1302 Summer Hill Dr
- 254 Sand Hill Rd
- 1500 Horizon Way
- 75 Hockanum Blvd
- 2 Trail Run
- 15 Stock Place
- 290 Parker St
- 545 N Main St Unit 4
- 131 Hilliard St
- 50 Andrews Way
- 6 Lydall St






