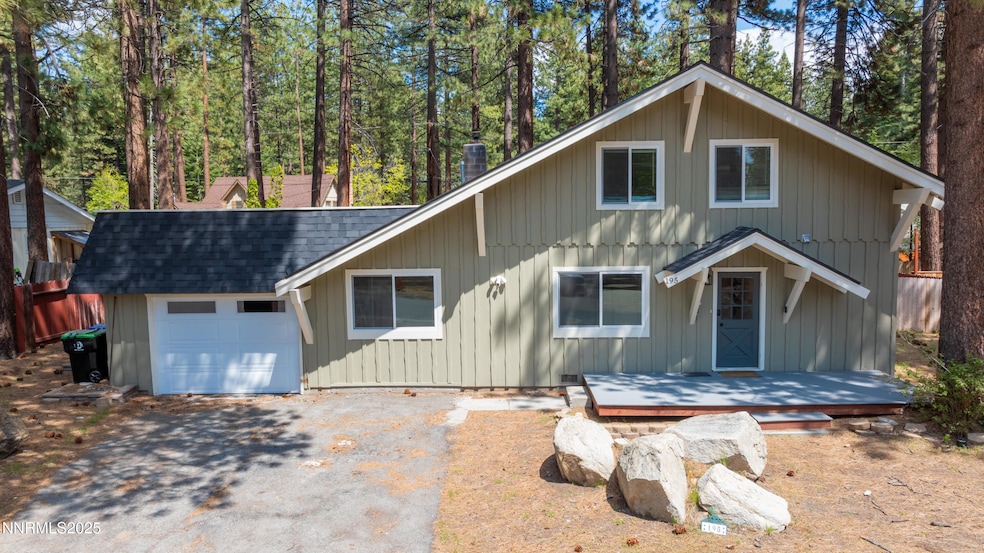
195 Pine Ridge Dr Stateline, NV 89449
Estimated payment $7,135/month
Highlights
- Wood Burning Stove
- 1 Fireplace
- 1 Car Attached Garage
- Zephyr Cove Elementary School Rated A-
- No HOA
- Double Pane Windows
About This Home
Welcome to 195 Pine Ridge Drive, a fully renovated treasure in lower Kingsbury Stateline, NV. This contemporary home boasts 4 bedrooms and 3 bathrooms, including a luxurious primary suite. Spanning 1,824 square feet, this smartly designed space is offered fully furnished, making it a seamless investment or future home. With a substantial fenced lot of 11,761 square feet, enjoy privacy and ample outdoor space. A new garage door enhances the home's modern curb appeal. Currently a busy vacation rental, this property offers excellent income potential. Whether you're looking to settle down or invest, this home provides a unique opportunity to experience the best of Nevada living. For more personalized details, contact an agent to explore this exceptional property before it goes.
Home Details
Home Type
- Single Family
Est. Annual Taxes
- $3,890
Year Built
- Built in 1966
Lot Details
- 0.27 Acre Lot
- Partially Fenced Property
- Level Lot
Parking
- 1 Car Attached Garage
Home Design
- Flat Roof Shape
- Pitched Roof
- Composition Roof
- Membrane Roofing
- Wood Siding
- Concrete Perimeter Foundation
- Stick Built Home
Interior Spaces
- 1,824 Sq Ft Home
- 2-Story Property
- Ceiling Fan
- 1 Fireplace
- Wood Burning Stove
- Double Pane Windows
- Crawl Space
- Laundry in Bathroom
Kitchen
- Gas Cooktop
- Microwave
- Dishwasher
- Disposal
Flooring
- Laminate
- Tile
Bedrooms and Bathrooms
- 4 Bedrooms
- 3 Full Bathrooms
- Primary Bathroom includes a Walk-In Shower
Home Security
- Carbon Monoxide Detectors
- Fire and Smoke Detector
Outdoor Features
- Shed
- Storage Shed
Schools
- Zephyr Cove Elementary School
- Whittell High School - Grades 7 + 8 Middle School
- Whittell - Grades 9-12 High School
Utilities
- No Cooling
- Forced Air Heating System
- Natural Gas Connected
- Gas Water Heater
- Internet Available
- Cable TV Available
Community Details
- No Home Owners Association
- Kingsbury Cdp Community
- Pin Ridge Subdivision
Listing and Financial Details
- Assessor Parcel Number 1318-23-411-017
Map
Home Values in the Area
Average Home Value in this Area
Tax History
| Year | Tax Paid | Tax Assessment Tax Assessment Total Assessment is a certain percentage of the fair market value that is determined by local assessors to be the total taxable value of land and additions on the property. | Land | Improvement |
|---|---|---|---|---|
| 2025 | $3,890 | $150,288 | $87,500 | $62,788 |
| 2024 | $3,625 | $151,094 | $87,500 | $63,594 |
| 2023 | $3,625 | $146,690 | $87,500 | $59,190 |
| 2022 | $3,338 | $134,113 | $78,750 | $55,363 |
| 2021 | $2,075 | $93,103 | $71,750 | $21,353 |
| 2020 | $2,006 | $92,334 | $71,750 | $20,584 |
| 2019 | $1,946 | $85,718 | $65,800 | $19,918 |
| 2018 | $1,888 | $81,998 | $63,000 | $18,998 |
| 2017 | $1,835 | $81,686 | $63,000 | $18,686 |
| 2016 | $1,790 | $82,155 | $63,000 | $19,155 |
| 2015 | $1,786 | $82,155 | $63,000 | $19,155 |
| 2014 | $1,735 | $81,580 | $63,000 | $18,580 |
Property History
| Date | Event | Price | Change | Sq Ft Price |
|---|---|---|---|---|
| 07/01/2025 07/01/25 | For Sale | $1,250,000 | -- | $685 / Sq Ft |
Purchase History
| Date | Type | Sale Price | Title Company |
|---|---|---|---|
| Quit Claim Deed | $685,000 | None Listed On Document | |
| Bargain Sale Deed | $685,000 | First Centennial Reno |
Mortgage History
| Date | Status | Loan Amount | Loan Type |
|---|---|---|---|
| Previous Owner | $548,000 | New Conventional | |
| Previous Owner | $141,500 | New Conventional | |
| Previous Owner | $141,500 | New Conventional | |
| Previous Owner | $120,000 | New Conventional |
Similar Homes in Stateline, NV
Source: Northern Nevada Regional MLS
MLS Number: 250052372
APN: 1318-23-411-017
- 190 Meadow Ln
- 169 Crescent Dr Unit 53
- 1625 Black Bear Run
- 201 Manor Dr
- 157 Cottonwood Dr
- 139 Rosewood Cir
- 171 Sierra Colina Dr
- Alpine Plan at Sierra Colina
- Meadow Plan at Sierra Colina
- Zephyr Duet Plan at Sierra Colina
- 160 Sierra Colina Dr
- 183 Chimney Rock Rd
- 129 Sierra Colina Dr
- 150 Sierra Colina Dr
- 148 Sierra Colina Dr
- 157 Sierra Colina Dr
- 157 Sierra Colina Dr Unit 9
- 129 Sierra Colina Dr Unit homesite 18
- 124 Delissa Ct
- 127 Sierra Colina Dr
- 145 Michelle Dr
- 1037 Echo Rd Unit 3
- 1027 Echo Rd Unit 1027
- 3728 Primrose Rd
- 3706 Montreal Rd Unit 4
- 424 Quaking Aspen Ln Unit B
- 601 Highway 50
- 601 Highway 50
- 601 Highway 50
- 601 Highway 50
- 3695 Spruce Ave
- 1387 Matheson Dr
- 837 Modesto Ave
- 2975 Nevada Ave
- 3101 Berkeley Ave
- 842 Tahoe Keys Blvd Unit Studio
- 579 James Ave Unit 2
- 579 James Ave
- 2030 15th St Unit 2026A
- 854 Clement St Unit 2BR CABIN






