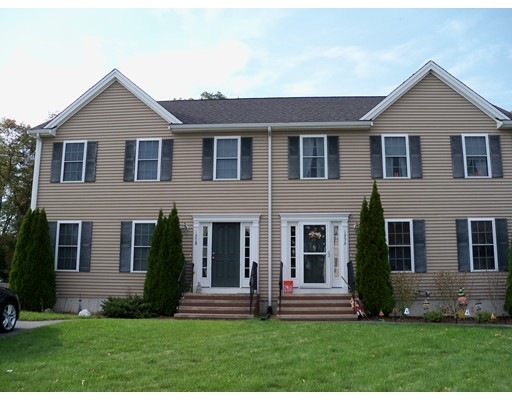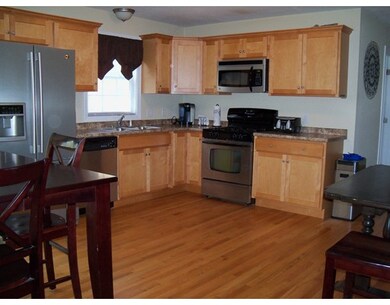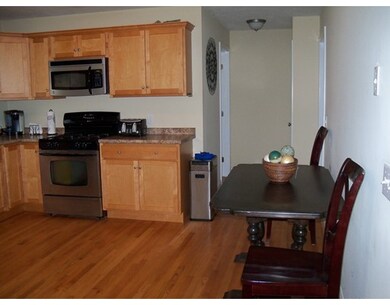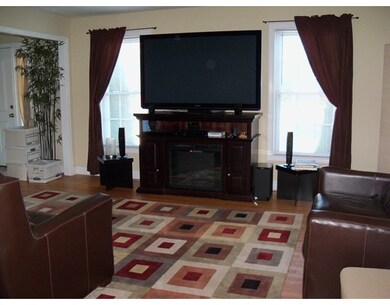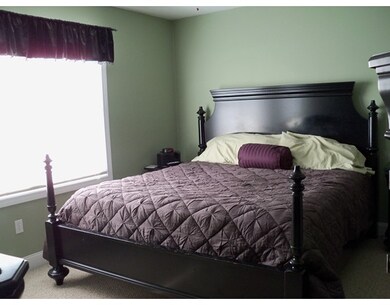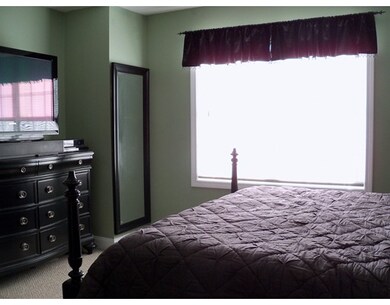
195 Pratt St Unit B Taunton, MA 02780
Weir Village NeighborhoodAbout This Home
As of February 2016FINANCE WITH 3% DOWN IN MASS HOUSING PROGRAM AND "MY COMMUNITY" PROGRAM. Maple cabinetry, stainless appliances. Hardwood flooring first floor. 2 full baths. Master bedroom has a walk in closet plus a double closet. Propane "on demand" hot water heater. Exclusive use of 7500 square feet. Fencing divides back yards. No condo fees but there are condo docs. Finished, heated room in basement. NOT FHA approved.
Last Agent to Sell the Property
Realty Executives Metro South Listed on: 01/13/2016

Last Buyer's Agent
Daniel Mansour Barbour
Keller Williams Elite

Property Details
Home Type
Condominium
Est. Annual Taxes
$3,149
Year Built
2007
Lot Details
0
Listing Details
- Unit Level: 1
- Unit Placement: Street
- Special Features: None
- Property Sub Type: Condos
- Year Built: 2007
Interior Features
- Appliances: Range, Dishwasher, Microwave, Refrigerator, Dryer
- Has Basement: Yes
- Number of Rooms: 6
- Electric: Circuit Breakers, 100 Amps
- Energy: Insulated Windows, Insulated Doors
- Flooring: Wood, Tile, Wall to Wall Carpet
- Insulation: Full, Fiberglass
- Bedroom 2: Second Floor
- Bedroom 3: Second Floor
- Bathroom #1: First Floor
- Bathroom #2: Second Floor
- Kitchen: First Floor
- Laundry Room: Basement
- Living Room: First Floor
- Master Bedroom: Second Floor
- Master Bedroom Description: Flooring - Wall to Wall Carpet
Exterior Features
- Roof: Asphalt/Fiberglass Shingles
- Construction: Frame, Conventional (2x4-2x6)
- Exterior: Vinyl
- Exterior Unit Features: Deck - Wood
Garage/Parking
- Parking: Off-Street, Paved Driveway
- Parking Spaces: 4
Utilities
- Cooling: Central Air
- Heating: Forced Air, Propane
- Cooling Zones: 1
- Heat Zones: 1
- Hot Water: Propane Gas
- Utility Connections: for Gas Range, for Electric Dryer, Washer Hookup
Condo/Co-op/Association
- Condominium Name: Pratt Street Two West
- Association Pool: No
- Management: No Management
- Pets Allowed: Yes
- No Units: 2
- Optional Fee: 0.00
- Unit Building: B LEFT
Ownership History
Purchase Details
Home Financials for this Owner
Home Financials are based on the most recent Mortgage that was taken out on this home.Purchase Details
Purchase Details
Home Financials for this Owner
Home Financials are based on the most recent Mortgage that was taken out on this home.Similar Homes in the area
Home Values in the Area
Average Home Value in this Area
Purchase History
| Date | Type | Sale Price | Title Company |
|---|---|---|---|
| Not Resolvable | $224,900 | -- | |
| Deed | -- | -- | |
| Deed | $265,000 | -- |
Mortgage History
| Date | Status | Loan Amount | Loan Type |
|---|---|---|---|
| Open | $205,500 | Stand Alone Refi Refinance Of Original Loan | |
| Closed | $218,153 | New Conventional | |
| Previous Owner | $206,611 | No Value Available | |
| Previous Owner | $25,000 | No Value Available | |
| Previous Owner | $211,000 | Purchase Money Mortgage |
Property History
| Date | Event | Price | Change | Sq Ft Price |
|---|---|---|---|---|
| 02/09/2016 02/09/16 | Sold | $224,900 | 0.0% | $154 / Sq Ft |
| 02/09/2016 02/09/16 | Sold | $224,900 | 0.0% | $154 / Sq Ft |
| 01/13/2016 01/13/16 | Pending | -- | -- | -- |
| 01/13/2016 01/13/16 | For Sale | $224,900 | 0.0% | $154 / Sq Ft |
| 12/27/2015 12/27/15 | Pending | -- | -- | -- |
| 12/15/2015 12/15/15 | Price Changed | $224,900 | 0.0% | $154 / Sq Ft |
| 12/15/2015 12/15/15 | For Sale | $224,900 | +2.3% | $154 / Sq Ft |
| 12/11/2015 12/11/15 | Pending | -- | -- | -- |
| 12/06/2015 12/06/15 | Price Changed | $219,900 | -2.2% | $151 / Sq Ft |
| 11/16/2015 11/16/15 | Price Changed | $224,900 | -2.2% | $154 / Sq Ft |
| 10/22/2015 10/22/15 | For Sale | $229,900 | -- | $158 / Sq Ft |
Tax History Compared to Growth
Tax History
| Year | Tax Paid | Tax Assessment Tax Assessment Total Assessment is a certain percentage of the fair market value that is determined by local assessors to be the total taxable value of land and additions on the property. | Land | Improvement |
|---|---|---|---|---|
| 2025 | $3,149 | $287,800 | $0 | $287,800 |
| 2024 | $3,069 | $274,300 | $0 | $274,300 |
| 2023 | $3,128 | $259,600 | $0 | $259,600 |
| 2022 | $2,987 | $226,600 | $0 | $226,600 |
| 2021 | $3,162 | $222,700 | $0 | $222,700 |
| 2020 | $3,070 | $206,600 | $0 | $206,600 |
| 2019 | $3,223 | $204,500 | $0 | $204,500 |
| 2018 | $3,157 | $200,800 | $0 | $200,800 |
| 2017 | $2,713 | $172,700 | $0 | $172,700 |
| 2016 | $2,653 | $169,200 | $0 | $169,200 |
| 2015 | $2,472 | $164,700 | $0 | $164,700 |
| 2014 | $2,406 | $164,700 | $0 | $164,700 |
Agents Affiliated with this Home
-
P
Seller's Agent in 2016
Patricia Richardson
Realty Executives
(508) 880-0900
3 in this area
53 Total Sales
-
D
Buyer's Agent in 2016
Daniel Mansour Barbour
Keller Williams Elite
Map
Source: MLS Property Information Network (MLS PIN)
MLS Number: 71948584
APN: TAUN-000106-000184-000002
