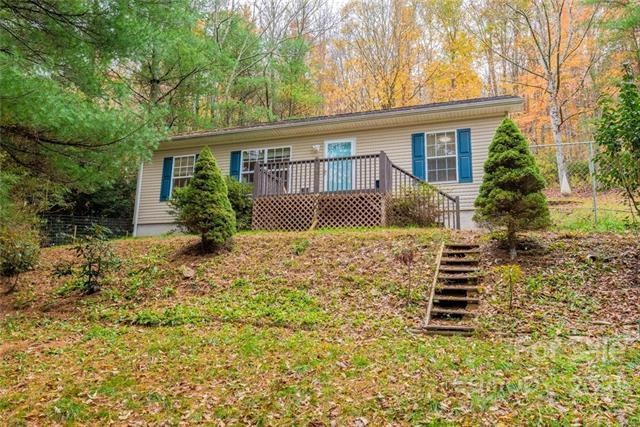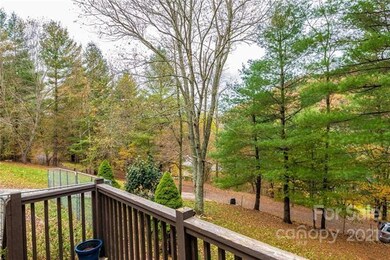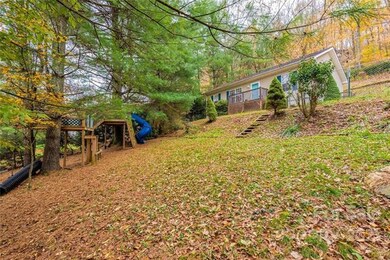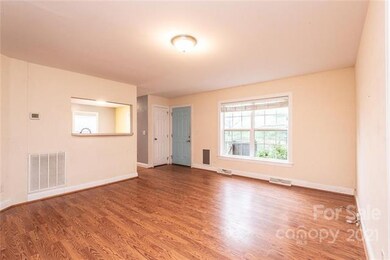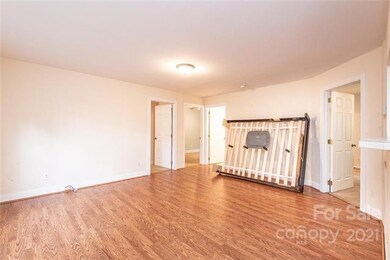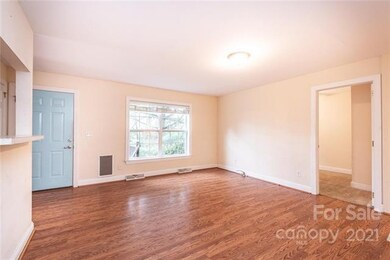
Highlights
- Wooded Lot
- Ranch Style House
- Vinyl Flooring
- Watauga High School Rated A-
- Walk-In Closet
About This Home
As of December 2021One level ranch just 15 minutes from Boone! Open living room with pass thru window into large kitchen/dining area, storm door & doggie door; kitchen boasts lots of cabinets, including pantry cabinet, tile backsplash & all appliances convey; full laundry room with cabinets (washer/dryer to convey); side door leads to side porch/driveway; master suite has walk in closet and full private bathroom; 2 spare bedrooms both with ceiling fans; full hall bathroom has large vanity and tile top surround tub/shower; front porch; LED lighting & Alexa lightbulbs; fenced yard; playset/treehouse & slide for kids; outbuilding and more!
Last Agent to Sell the Property
Realty Executives of Hickory License #185649 Listed on: 11/05/2021

Last Buyer's Agent
Non Member
Canopy Administration
Home Details
Home Type
- Single Family
Year Built
- Built in 2002
Home Design
- Ranch Style House
- Vinyl Siding
Interior Spaces
- Insulated Windows
- Crawl Space
Flooring
- Laminate
- Vinyl
Bedrooms and Bathrooms
- Walk-In Closet
- 2 Full Bathrooms
Parking
- Gravel Driveway
- Shared Driveway
Additional Features
- Outbuilding
- Wooded Lot
- Septic Tank
Listing and Financial Details
- Assessor Parcel Number 2922-54-5308-000
Ownership History
Purchase Details
Home Financials for this Owner
Home Financials are based on the most recent Mortgage that was taken out on this home.Purchase Details
Home Financials for this Owner
Home Financials are based on the most recent Mortgage that was taken out on this home.Purchase Details
Home Financials for this Owner
Home Financials are based on the most recent Mortgage that was taken out on this home.Purchase Details
Home Financials for this Owner
Home Financials are based on the most recent Mortgage that was taken out on this home.Purchase Details
Home Financials for this Owner
Home Financials are based on the most recent Mortgage that was taken out on this home.Similar Homes in Boone, NC
Home Values in the Area
Average Home Value in this Area
Purchase History
| Date | Type | Sale Price | Title Company |
|---|---|---|---|
| Warranty Deed | $225,000 | None Available | |
| Warranty Deed | $170,000 | None Available | |
| Warranty Deed | $155,000 | None Available | |
| Quit Claim Deed | -- | Attorney | |
| Warranty Deed | $140,000 | -- |
Mortgage History
| Date | Status | Loan Amount | Loan Type |
|---|---|---|---|
| Open | $213,750 | New Conventional | |
| Previous Owner | $150,350 | New Conventional | |
| Previous Owner | $89,000 | New Conventional | |
| Previous Owner | $133,000 | New Conventional | |
| Previous Owner | $138,000 | New Conventional | |
| Previous Owner | $92,000 | New Conventional |
Property History
| Date | Event | Price | Change | Sq Ft Price |
|---|---|---|---|---|
| 12/22/2021 12/22/21 | Sold | $225,000 | +2.7% | $198 / Sq Ft |
| 11/13/2021 11/13/21 | Pending | -- | -- | -- |
| 11/05/2021 11/05/21 | For Sale | $219,000 | +28.8% | $193 / Sq Ft |
| 01/24/2020 01/24/20 | Sold | $170,000 | 0.0% | $148 / Sq Ft |
| 12/25/2019 12/25/19 | Pending | -- | -- | -- |
| 11/04/2019 11/04/19 | For Sale | $170,000 | +9.7% | $148 / Sq Ft |
| 10/03/2018 10/03/18 | Sold | $155,000 | 0.0% | $138 / Sq Ft |
| 09/06/2018 09/06/18 | Pending | -- | -- | -- |
| 09/06/2018 09/06/18 | For Sale | $155,000 | -- | $138 / Sq Ft |
Tax History Compared to Growth
Tax History
| Year | Tax Paid | Tax Assessment Tax Assessment Total Assessment is a certain percentage of the fair market value that is determined by local assessors to be the total taxable value of land and additions on the property. | Land | Improvement |
|---|---|---|---|---|
| 2024 | $921 | $222,300 | $18,600 | $203,700 |
| 2023 | $898 | $222,300 | $18,600 | $203,700 |
| 2022 | $898 | $222,300 | $18,600 | $203,700 |
| 2021 | $0 | $135,600 | $16,900 | $118,700 |
| 2020 | $694 | $135,600 | $16,900 | $118,700 |
| 2019 | $694 | $135,600 | $16,900 | $118,700 |
| 2018 | $626 | $135,600 | $16,900 | $118,700 |
| 2017 | $626 | $135,600 | $16,900 | $118,700 |
| 2013 | -- | $134,100 | $13,500 | $120,600 |
Agents Affiliated with this Home
-

Seller's Agent in 2021
Gina King
Realty Executives
(828) 320-3883
1 in this area
131 Total Sales
-
N
Buyer's Agent in 2021
Non Member
NC_CanopyMLS
-

Seller's Agent in 2020
Roxanne Weavil
RE/MAX
(828) 263-3137
25 in this area
95 Total Sales
-
A
Buyer's Agent in 2020
Allison Penegar
Realty One Group Results-Boone
(704) 661-4523
4 in this area
49 Total Sales
-

Seller's Agent in 2018
Teresa Overcash
Realty One Group Results
(336) 262-3111
137 Total Sales
-

Seller Co-Listing Agent in 2018
Chris Barr
Realty One Group Results
(336) 977-2060
2 in this area
548 Total Sales
Map
Source: Canopy MLS (Canopy Realtor® Association)
MLS Number: CAR3802968
APN: 2922-54-5308-000
- Tbd Tanner Rd
- TBD Misty Mountain Rd
- TBD Lot 43 Poplar Forest Dr
- Lot 32 Waterstone Dr
- 23A Charity Dr
- 570 Waterstone Dr
- 1690 Tom Jackson Rd
- 244 Clay Hodges Rd
- 457 Lily of the Valley Dr
- Lot 11 Rivers Crest Estates
- TBD (lots 5 & 6) River Ridge Rd
- tbd Benjamin Dr
- 111 Mustard Field Rd
- 1030 Raven Rock Dr
- 414 Troy Norris Rd
- 200 Riverview Rd
- TBD Seven Oaks Rd
- tbd Bob's Mountain Rd
- 1060 Seven Oaks Rd
- 354 Old Chigger Trail
