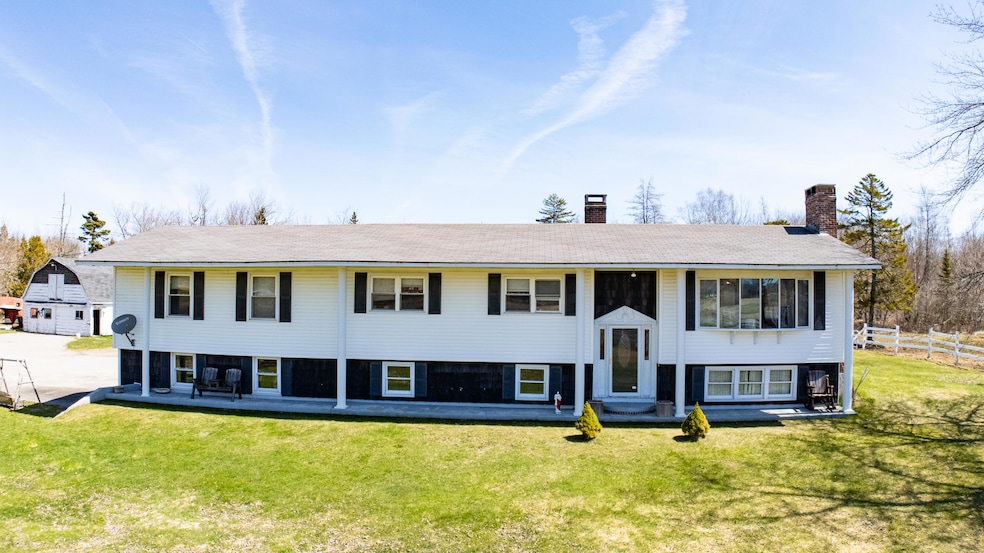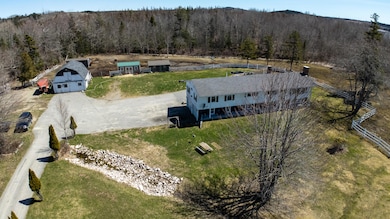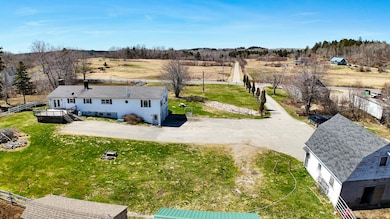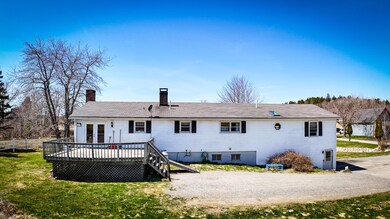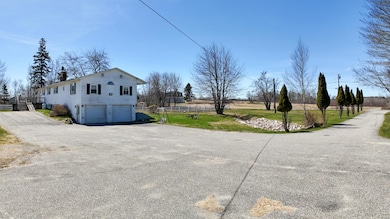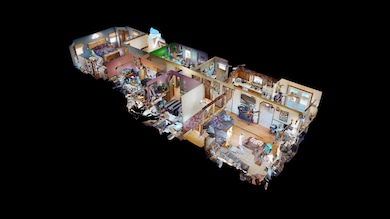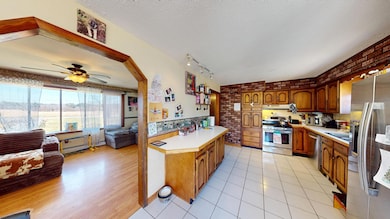195 Rim Rd East MacHias, ME 04630
Estimated payment $1,828/month
Highlights
- Raised Ranch Architecture
- No HOA
- Living Room
- 1 Fireplace
- 2 Car Direct Access Garage
- Laundry Room
About This Home
This modern raised ranch, with hints of Greek Revival styling, sits on 2.25 acres and offers a blend of comfortable living space and rural functionality. The home has about 2,600 square feet of finished space, with the main floor featuring an open kitchen and dining area, living room, a primary bedroom, and three additional bedrooms. Downstairs, the lower level includes a cozy family room, a large utility/laundry room, and an oversized two-car garage.
Outside, the land is partially fenced and includes paddock space for horses and a modest barn with stalls, ready for animals or other use. The paved driveway adds convenience, and the layout offers good separation between the home and the working areas.
The property sits alongside the Sunrise Trail—a nearly 90-mile recreational corridor for walking, biking, ATV riding, and snowmobiling year-round. Whether you're looking for direct trail access or just enjoy being close to outdoor opportunity, this location is hard to beat. The area is also rich with local history, not far from the site of the historic Battle of the Rim, and within easy reach of Machias for shopping, dining, and services.
It's a well-rounded property with room to live, work, and play in the heart of Downeast Maine.
Home Details
Home Type
- Single Family
Est. Annual Taxes
- $2,991
Year Built
- Built in 1978
Lot Details
- 2.25 Acre Lot
- Level Lot
- Open Lot
- Property is zoned None Known
Parking
- 2 Car Direct Access Garage
- Driveway
- Off-Street Parking
Home Design
- Raised Ranch Architecture
- Greek Revival Architecture
- Wood Frame Construction
- Shingle Roof
- Shingle Siding
- Vinyl Siding
Interior Spaces
- 2,600 Sq Ft Home
- 1 Fireplace
- Family Room
- Living Room
- Dining Room
- Laundry Room
Flooring
- Laminate
- Tile
- Vinyl
Bedrooms and Bathrooms
- 4 Bedrooms
- Primary bedroom located on second floor
- 2 Full Bathrooms
Basement
- Walk-Out Basement
- Basement Fills Entire Space Under The House
- Interior Basement Entry
Utilities
- No Cooling
- Heating System Uses Oil
- Heating System Uses Wood
- Baseboard Heating
- Hot Water Heating System
- Underground Utilities
- Private Water Source
- Well
- Septic System
- Private Sewer
Additional Features
- Green Energy Fireplace or Wood Stove
- Pasture
Community Details
- No Home Owners Association
Listing and Financial Details
- Tax Lot 12
- Assessor Parcel Number EMAC-000018-000003-000012
Map
Home Values in the Area
Average Home Value in this Area
Tax History
| Year | Tax Paid | Tax Assessment Tax Assessment Total Assessment is a certain percentage of the fair market value that is determined by local assessors to be the total taxable value of land and additions on the property. | Land | Improvement |
|---|---|---|---|---|
| 2024 | $2,868 | $202,006 | $28,650 | $173,356 |
| 2023 | $2,991 | $202,083 | $28,650 | $173,433 |
| 2022 | $2,638 | $177,260 | $24,830 | $152,430 |
| 2021 | $2,933 | $170,506 | $23,875 | $146,631 |
| 2020 | $3,336 | $146,318 | $20,246 | $126,072 |
| 2019 | $3,100 | $123,989 | $19,100 | $104,889 |
| 2018 | $2,422 | $122,629 | $19,100 | $103,529 |
| 2017 | $2,256 | $121,932 | $19,100 | $102,832 |
| 2016 | $2,378 | $121,932 | $19,100 | $102,832 |
Property History
| Date | Event | Price | Change | Sq Ft Price |
|---|---|---|---|---|
| 08/20/2025 08/20/25 | Price Changed | $299,000 | -18.1% | $115 / Sq Ft |
| 05/23/2025 05/23/25 | For Sale | $365,000 | +116.0% | $140 / Sq Ft |
| 03/23/2017 03/23/17 | Sold | $169,000 | -11.1% | $63 / Sq Ft |
| 02/03/2017 02/03/17 | Pending | -- | -- | -- |
| 07/09/2015 07/09/15 | For Sale | $190,000 | -- | $70 / Sq Ft |
Purchase History
| Date | Type | Sale Price | Title Company |
|---|---|---|---|
| Foreclosure Deed | $174,000 | -- | |
| Warranty Deed | -- | -- | |
| Warranty Deed | -- | -- |
Mortgage History
| Date | Status | Loan Amount | Loan Type |
|---|---|---|---|
| Previous Owner | $166,534 | FHA | |
| Previous Owner | $165,938 | FHA | |
| Previous Owner | $150,000 | Commercial |
Source: Maine Listings
MLS Number: 1623928
APN: EMAC-000018-000003-000012
- 80 Holmes Way
- 65 Lookout Mountain Rd
- 21-5-3 E Palmer Rd
- 12 W Palmer Rd
- 9 Tupper Ln
- 285 & 291 Cutler Rd
- 379 Cutler Rd
- 321 Cutler Rd
- 191 Route 191 N
- 529 Main St
- 36 Cutler Rd
- 327 Elm St
- 9 Cutler Rd
- 33 Corn Hill Rd
- 4-28 Old Town Rd Old County Rd Rd
- 37 Corn Hill Rd
- 366 Port Rd
- 60 Jacksonville Rd
- 110 Jacksonville Rd
- 346 Main St
