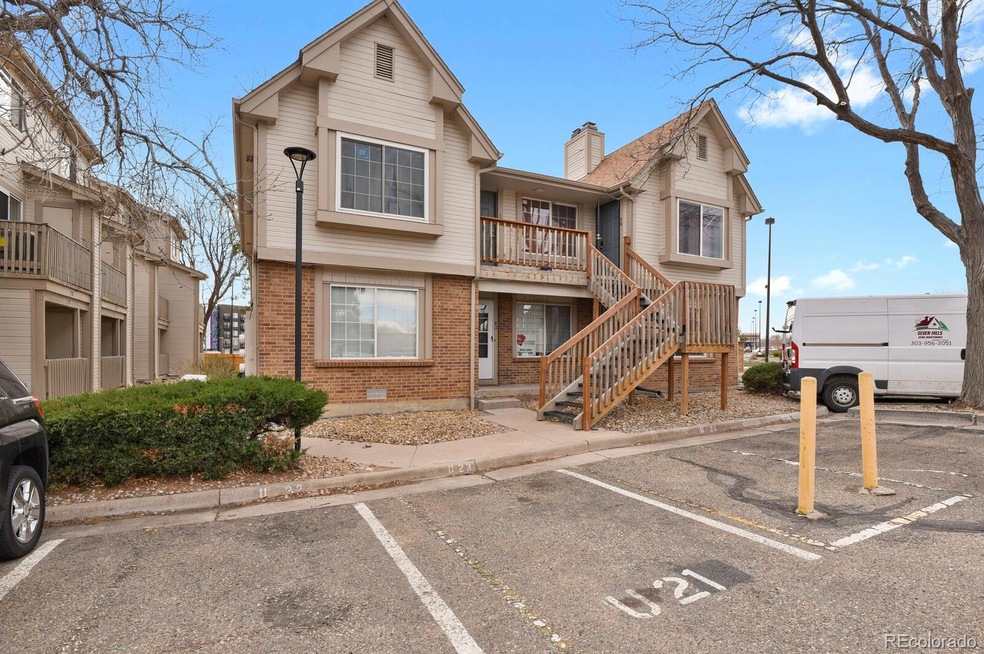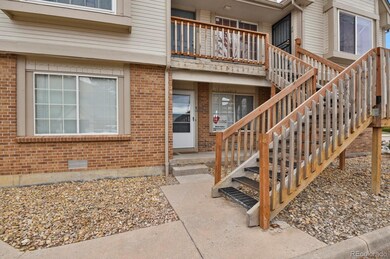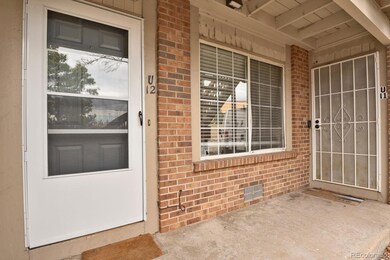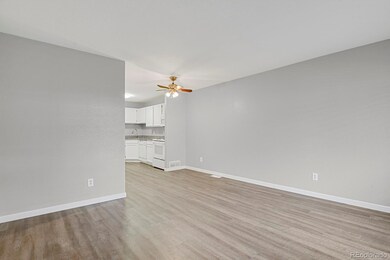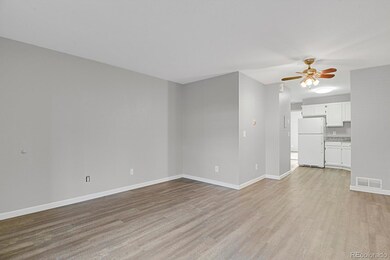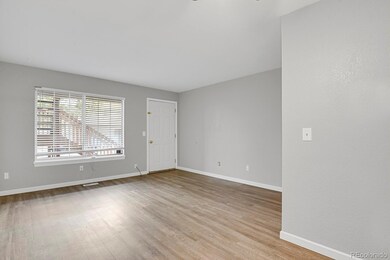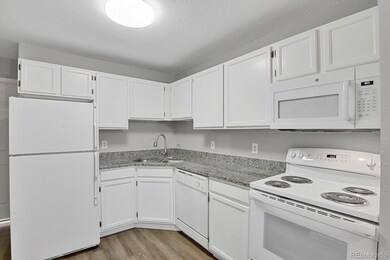195 S Sable Blvd Unit U12 Aurora, CO 80012
City Center North NeighborhoodEstimated payment $1,301/month
Highlights
- Property is near public transit
- Living Room
- Tile Flooring
- Patio
- Laundry Room
- 1-Story Property
About This Home
Open House Sunday June 22nd 11am-1pm. Charming 1 bedroom, 1 bath Condo in the Heart of Aurora. The unit has been freshly painted and the bathroom has been upgraded. This home is move-in ready and waiting for you. Located in the vibrant heart of Aurora, you'll enjoy easy access to key locations such as Buckley Air Force Base, Denver International Airport, Aurora Town Center, Fitzsimmons Medical Center, and the Light Rail, making your commute and errands a breeze. You will also have easy access to Super Target, Petco, Barnes & Noble, In-N-Out Burger, and more. Plus, it's only a 3-minute drive to I-225. Whether you’re a first-time buyer, looking to downsize, or searching for a low-maintenance living option, this Condo is a gem you won’t want to miss. Schedule your showing today and make this charming space your own!
Listing Agent
HomeSmart Brokerage Email: ronagates@gmail.com,303-913-5538 License #100082049 Listed on: 03/21/2025

Co-Listing Agent
HomeSmart Brokerage Email: ronagates@gmail.com,303-913-5538 License #40035073
Property Details
Home Type
- Condominium
Est. Annual Taxes
- $824
Year Built
- Built in 1982
HOA Fees
- $308 Monthly HOA Fees
Home Design
- Entry on the 1st floor
- Brick Exterior Construction
- Slab Foundation
- Composition Roof
Interior Spaces
- 602 Sq Ft Home
- 1-Story Property
- Living Room
Kitchen
- Self-Cleaning Oven
- Microwave
- Dishwasher
- Disposal
Flooring
- Carpet
- Laminate
- Tile
Bedrooms and Bathrooms
- 1 Main Level Bedroom
- 1 Full Bathroom
Laundry
- Laundry Room
- Dryer
- Washer
Home Security
Parking
- 1 Parking Space
- Paved Parking
Schools
- Sixth Avenue Elementary School
- East Middle School
- Hinkley High School
Utilities
- Mini Split Air Conditioners
- Forced Air Heating System
- Phone Available
- Cable TV Available
Additional Features
- Smoke Free Home
- Patio
- Two or More Common Walls
- Property is near public transit
Listing and Financial Details
- Exclusions: Seller's Personal Property
- Assessor Parcel Number 032416432
Community Details
Overview
- Association fees include ground maintenance, maintenance structure, sewer, trash, water
- Pmi For Topaz At The Mall Association, Phone Number (303) 745-2220
- Low-Rise Condominium
- Topaz At The Mall Subdivision
Pet Policy
- Dogs and Cats Allowed
Security
- Carbon Monoxide Detectors
- Fire and Smoke Detector
Map
Home Values in the Area
Average Home Value in this Area
Tax History
| Year | Tax Paid | Tax Assessment Tax Assessment Total Assessment is a certain percentage of the fair market value that is determined by local assessors to be the total taxable value of land and additions on the property. | Land | Improvement |
|---|---|---|---|---|
| 2024 | $799 | $8,596 | -- | -- |
| 2023 | $799 | $8,596 | $0 | $0 |
| 2022 | $886 | $8,820 | $0 | $0 |
| 2021 | $914 | $8,820 | $0 | $0 |
| 2020 | $756 | $7,257 | $0 | $0 |
| 2019 | $752 | $7,257 | $0 | $0 |
| 2018 | $614 | $5,803 | $0 | $0 |
| 2017 | $534 | $5,803 | $0 | $0 |
| 2016 | $369 | $3,932 | $0 | $0 |
| 2015 | $357 | $3,932 | $0 | $0 |
| 2014 | -- | $1,982 | $0 | $0 |
| 2013 | -- | $2,330 | $0 | $0 |
Property History
| Date | Event | Price | Change | Sq Ft Price |
|---|---|---|---|---|
| 09/10/2025 09/10/25 | Pending | -- | -- | -- |
| 08/04/2025 08/04/25 | Price Changed | $175,000 | -2.2% | $291 / Sq Ft |
| 06/05/2025 06/05/25 | For Sale | $179,000 | 0.0% | $297 / Sq Ft |
| 05/24/2025 05/24/25 | Pending | -- | -- | -- |
| 05/21/2025 05/21/25 | Price Changed | $179,000 | -1.6% | $297 / Sq Ft |
| 04/08/2025 04/08/25 | Price Changed | $182,000 | -1.6% | $302 / Sq Ft |
| 03/21/2025 03/21/25 | For Sale | $185,000 | -- | $307 / Sq Ft |
Purchase History
| Date | Type | Sale Price | Title Company |
|---|---|---|---|
| Deed | -- | Stewart Title | |
| Personal Reps Deed | $134,000 | Stewart Title | |
| Personal Reps Deed | $27,500 | None Available | |
| Warranty Deed | $36,900 | -- | |
| Interfamily Deed Transfer | -- | -- | |
| Interfamily Deed Transfer | -- | -- | |
| Interfamily Deed Transfer | -- | -- | |
| Deed | -- | -- | |
| Deed | -- | -- | |
| Deed | -- | -- |
Mortgage History
| Date | Status | Loan Amount | Loan Type |
|---|---|---|---|
| Open | $129,890 | New Conventional | |
| Previous Owner | $18,750 | Credit Line Revolving | |
| Previous Owner | $25,830 | No Value Available |
Source: REcolorado®
MLS Number: 9518984
APN: 1975-07-3-13-009
- 61 S Sable Blvd Unit C15
- 14204 E 1st Dr Unit A12
- 14216 E 1st Dr Unit C03
- 14214 E 1st Dr Unit B08
- 14226 E 1st Dr Unit B10
- 14218 E 1st Dr Unit A05
- 14208 E 1st Dr Unit A2
- 14208 E 1st Dr Unit C1
- 14947 E Maple Place
- 14224 E 1st Dr Unit B02
- 14211 E 1st Dr Unit 307
- 14467 E 1st Dr Unit A09
- 14241 E 1st Dr Unit 201
- 46 S Eagle Cir
- 14439 E 1st Dr Unit C11
- 14495 E 1st Dr Unit C1
- 14495 E 1st Dr Unit B7
- 95 S Eagle Cir
- 14353 E 1st Dr Unit 201
- 14499 E 1st Dr Unit A05
