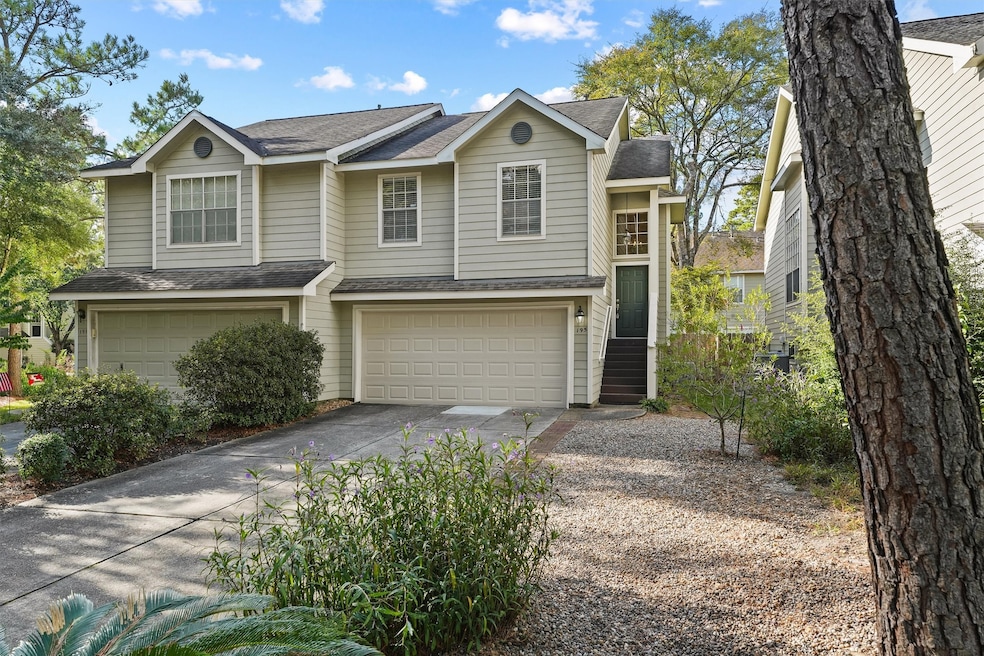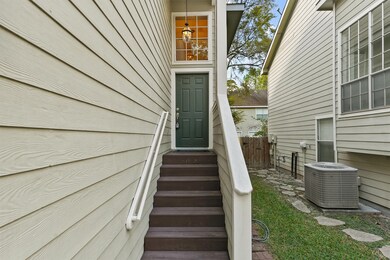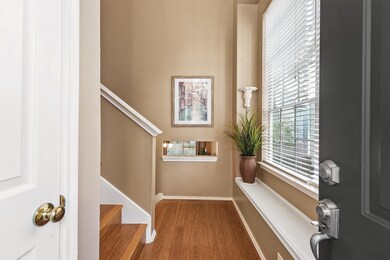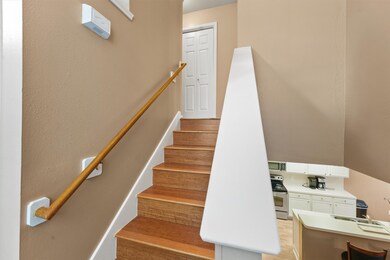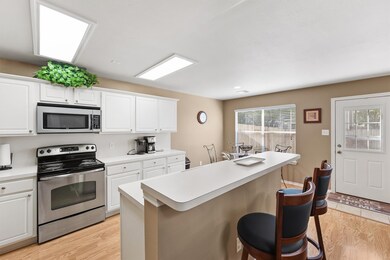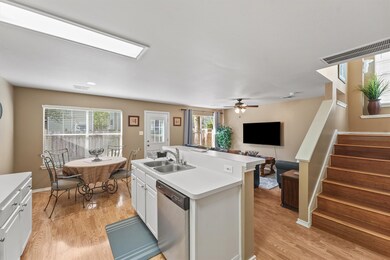195 S Walden Elms Cir Spring, TX 77382
Alden Bridge Neighborhood
3
Beds
2.5
Baths
1,233
Sq Ft
2,666
Sq Ft Lot
Highlights
- Traditional Architecture
- Bamboo Flooring
- Community Pool
- Buckalew Elementary School Rated A
- 1 Fireplace
- Family Room Off Kitchen
About This Home
Beautiful FULLY FURNISHED townhouse in desirable Village of Alden Bridge. Home offers a great flow and lots of natural light. Well maintained and in immaculate condition. Owners have thoughtfully furnished the property to brew simple morning coffee to making fabulous dinners. High quality wood, bamboo, and tile flooring throughout main areas. Large primary bedroom and closet. Primary bath offers double sink and linen closet. Attached two car garage with driveway and a quaint backyard space. Zoned to highly acclaimed schools in The Woodlands and minutes to grocery, dining, and entertainment!
Townhouse Details
Home Type
- Townhome
Est. Annual Taxes
- $4,259
Year Built
- Built in 1997
Lot Details
- 2,666 Sq Ft Lot
Parking
- 2 Car Attached Garage
- Garage Door Opener
- Additional Parking
Home Design
- Traditional Architecture
Interior Spaces
- 1,233 Sq Ft Home
- 2-Story Property
- 1 Fireplace
- Family Room Off Kitchen
- Living Room
- Bamboo Flooring
- Attic Fan
Kitchen
- Breakfast Bar
- Electric Oven
- Microwave
- Dishwasher
- Laminate Countertops
- Disposal
Bedrooms and Bathrooms
- 3 Bedrooms
- En-Suite Primary Bedroom
- Double Vanity
- Soaking Tub
- Bathtub with Shower
Laundry
- Dryer
- Washer
Schools
- Buckalew Elementary School
- Mccullough Junior High School
- The Woodlands High School
Utilities
- Central Heating and Cooling System
- Heating System Uses Gas
Listing and Financial Details
- Property Available on 11/18/25
- 12 Month Lease Term
Community Details
Overview
- Wdlnds Village Alden Br 42 Subdivision
Recreation
- Community Pool
Pet Policy
- Call for details about the types of pets allowed
- Pet Deposit Required
Map
Source: Houston Association of REALTORS®
MLS Number: 42932985
APN: 9719-42-07700
Nearby Homes
- 19 Timberstar St
- 35 N Walden Elms Cir
- 230 S Walden Elms Cir
- 78 N Walden Elms Cir
- 26 N Walden Elms Cir
- 27 S Belfair Place
- 269 Flaxen Chestnut
- 70 Harvest Wind Place
- 242 Flaxen Chestnut
- 27 Auburn Path Dr
- 6 Long Springs Place
- 128 Caspian Way
- 14 Redland Place
- 15 Redland Place
- 39 E Honey Grove Place
- 7 Coachman Ridge Place
- 233 Appaloosa Ct
- 18 Wintergreen Trail
- 22 E Sienna Place
- 2 Wintergreen Trail
- 15 Timberstar St
- 122 S Walden Elms Cir
- 35 N Walden Elms Cir
- 102 N Walden Elms Cir
- 22 Scotch Pine Ct
- 18 S Willow Point Cir
- 2 Eastwood Place
- 35 Silkbay Place
- 225 Fox Trotter
- 8051 Bay Branch Dr Unit 232
- 8051 Bay Branch Dr Unit 312
- 8051 Bay Branch Dr Unit 222
- 8101 Research Forest Dr
- 123 N Acacia Park Cir
- 211 Maple Path Place
- 43 Crocus Petal St
- 38 Ginger Jar St
- 34 Tallow Hill Place
- 18 Tallow Hill Place
- 3 Crocus Petal St
