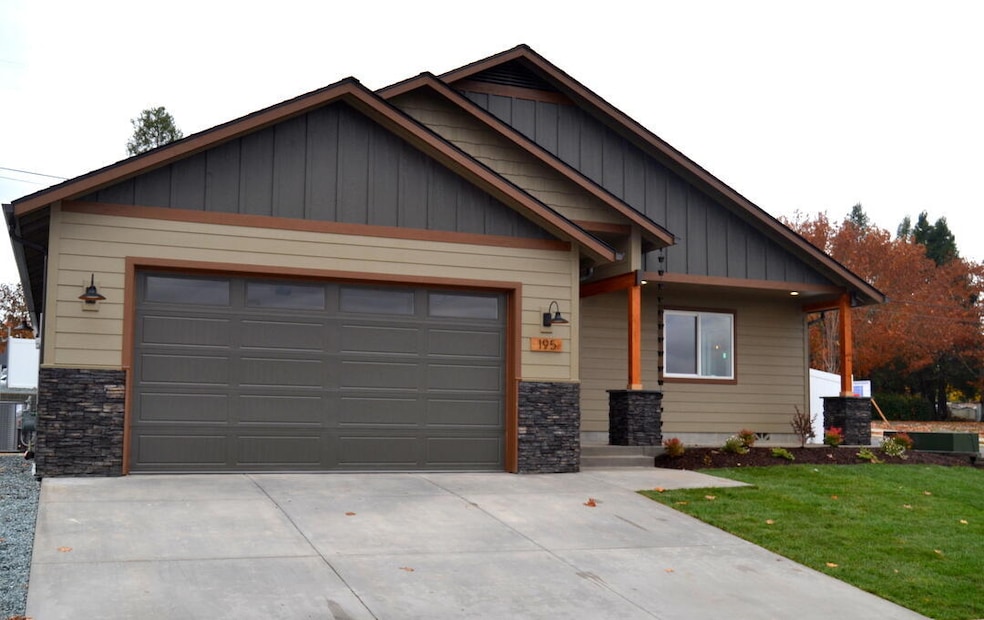195 SW Rock Gulch Rd Grants Pass, OR 97527
Redwood NeighborhoodEstimated payment $3,034/month
Highlights
- New Construction
- Mountain View
- Ranch Style House
- Open Floorplan
- Vaulted Ceiling
- Wood Flooring
About This Home
Brand new and just completed in November! This beautiful home sits in a desirable, family-friendly neighborhood and was designed for comfort, warmth, and everyday living. The spacious, private yard offers plenty of room for play or gardening, while inside, the open great room welcomes you with a floor-to-ceiling fireplace and natural light. The custom kitchen features clear hickory cabinets with soft-close doors, gas cooking, and rich hardwood floors throughout. Energy-efficient design keeps the home cozy and affordable year-round. The thoughtful floor plan makes the 1,654 sq ft feel much larger, with spaces that flow easily for gathering or relaxing. Built with care and pride by a quality local builder, this home is move-in ready and waiting for its first family. First time on the market
Home Details
Home Type
- Single Family
Year Built
- Built in 2025 | New Construction
Lot Details
- 6,970 Sq Ft Lot
- Fenced
- Drip System Landscaping
- Level Lot
- Front and Back Yard Sprinklers
- Property is zoned R-2, R-2
Parking
- 2 Car Attached Garage
- Garage Door Opener
- Driveway
- On-Street Parking
Property Views
- Mountain
- Neighborhood
Home Design
- Home is estimated to be completed on 11/4/25
- Ranch Style House
- Frame Construction
- Composition Roof
- Concrete Perimeter Foundation
Interior Spaces
- 1,654 Sq Ft Home
- Open Floorplan
- Vaulted Ceiling
- Ceiling Fan
- Gas Fireplace
- Double Pane Windows
- Vinyl Clad Windows
- Living Room with Fireplace
- Laundry Room
Kitchen
- Eat-In Kitchen
- Oven
- Range
- Microwave
- Dishwasher
- Kitchen Island
- Granite Countertops
- Disposal
Flooring
- Wood
- Tile
- Vinyl
Bedrooms and Bathrooms
- 3 Bedrooms
- Linen Closet
- Walk-In Closet
- 2 Full Bathrooms
- Double Vanity
- Bathtub with Shower
- Solar Tube
Home Security
- Carbon Monoxide Detectors
- Fire and Smoke Detector
Eco-Friendly Details
- Sprinklers on Timer
Outdoor Features
- Patio
- Front Porch
Schools
- Redwood Elementary School
- South Middle School
- Grants Pass High School
Utilities
- Forced Air Heating and Cooling System
- Heating System Uses Natural Gas
- Heat Pump System
- Natural Gas Connected
- Tankless Water Heater
- Fiber Optics Available
- Phone Available
- Cable TV Available
Community Details
- No Home Owners Association
- Built by Prestigious Homes Construction Inc.
- Buckmaster Subdivision
- The community has rules related to covenants, conditions, and restrictions
Listing and Financial Details
- Tax Lot 503
- Assessor Parcel Number R4004583
Map
Home Values in the Area
Average Home Value in this Area
Tax History
| Year | Tax Paid | Tax Assessment Tax Assessment Total Assessment is a certain percentage of the fair market value that is determined by local assessors to be the total taxable value of land and additions on the property. | Land | Improvement |
|---|---|---|---|---|
| 2025 | -- | $19,150 | -- | -- |
Property History
| Date | Event | Price | List to Sale | Price per Sq Ft |
|---|---|---|---|---|
| 11/06/2025 11/06/25 | For Sale | $485,000 | -- | $293 / Sq Ft |
Source: Oregon Datashare
MLS Number: 220211712
APN: R4004583
- 195 SW Quiet Water Ln
- 955 SW Buckmaster Dr
- 3 Gerald Place Unit Lot 3
- Lot 5 Gerald Place
- Lot 2 Gerald Place
- 3597 Leonard Rd
- 1061 Rainwood Ln
- 208 SW Blueberry Ln
- 1409 George Tweed Blvd
- 3313 Redwood Ave
- 2720 Redwood Ave
- 327 Whispering Willow Dr
- 122 Whispering Willow Dr
- 1870 SW Mistybrook Dr
- 336 Beechwood Dr
- 333 Beechwood Dr
- 412 Teakwood Dr
- 306 Sandlewood Dr
- 1561 Raydean Dr
- 1550 Kokanee Ln
- 2087 Upper River Rd
- 3101 Williams Hwy
- 1317 NW Conklin Ave
- 1100 Fruitdale Dr
- 1135 NE D St
- 1051 E Park St
- 1465 NE 10th St
- 1841 NE D St
- 1660 NE Foothill Blvd
- 7001 Rogue River Hwy Unit H
- 439 Canyon Oak Dr
- 621 N River Rd
- 4290 Lake Shore Dr
- 141 Rivers Edge Ct
- 139 Rivers Edge Ct
- 459 4th Ave
- 6554 Or-238 Unit ID1337818P
- 326 W Stevenson St
- 556 G St
- 107 Applewood Dr







