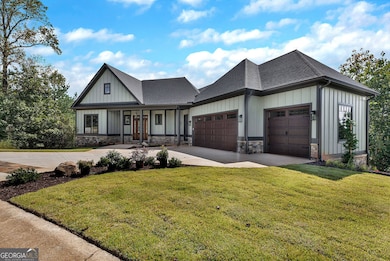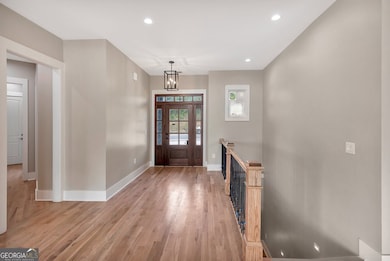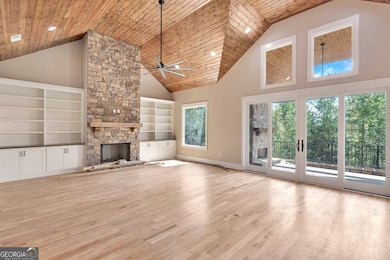195 Switchback Run Toccoa, GA 30577
Estimated payment $6,214/month
Highlights
- Golf Course Community
- New Construction
- Craftsman Architecture
- Fitness Center
- Gated Community
- Green Roof
About This Home
NEW CONSTRUCTION! Welcome to your dream home in the prestigious Currahee Club, nestled in the breathtaking northeast Georgia mountains. This stunning 4-bedroom, 3-bath residence boasts an impressive array of features designed for luxury living and entertaining. Step into the expansive great room, highlighted by a magnificent stone fireplace that serves as the perfect centerpiece. The room's vaulted wood ceiling adds an airy, spacious feel, perfect for family gatherings or cozy nights by the fire. The modern kitchen is a chef's delight, equipped with high-end stainless steel appliances, ample cabinetry, and a generous layout that encourages culinary creativity. Enjoy the serene beauty of nature from the comfort of your outdoor deck, complete with its own wood burning fireplace with gas starter. This inviting space is ideal for alfresco dining, entertaining guests, or simply unwinding. The expansive terrace level features a large living area. The custom bar adds a touch of elegance and convenience, making it the ultimate hangout spot for relaxation and entertainment. Enjoy easy outdoor access with the walk-out basement. Situated in the highly sought-after Currahee Club, this home offers not only tranquility but also easy access to the exquisite amenities of the community, including golf, pickleball and swimming. With the enchanting backdrop of the northeast Georgia mountains, outdoor enthusiasts will find endless opportunities for adventure. Don't miss the chance to own this exceptional property where luxury meets nature. Schedule your private tour today and experience the beauty and comfort of this magnificent home! (AGENT RELATED TO SELLER)
Home Details
Home Type
- Single Family
Est. Annual Taxes
- $349
Year Built
- Built in 2025 | New Construction
Lot Details
- 0.95 Acre Lot
- Sprinkler System
Home Design
- Craftsman Architecture
- Composition Roof
- Concrete Siding
- Stone Siding
- Stone
Interior Spaces
- 2-Story Property
- Wet Bar
- Bookcases
- Tray Ceiling
- Vaulted Ceiling
- Ceiling Fan
- Fireplace With Gas Starter
- Entrance Foyer
- Great Room
- Family Room
- Living Room with Fireplace
- 2 Fireplaces
- Pull Down Stairs to Attic
Kitchen
- Oven or Range
- Microwave
- Dishwasher
- Stainless Steel Appliances
- Disposal
Flooring
- Wood
- Tile
Bedrooms and Bathrooms
- 4 Bedrooms | 2 Main Level Bedrooms
- Primary Bedroom on Main
- Split Bedroom Floorplan
- Walk-In Closet
- Double Vanity
- Soaking Tub
- Bathtub Includes Tile Surround
- Separate Shower
Laundry
- Laundry Room
- Laundry in Hall
Finished Basement
- Basement Fills Entire Space Under The House
- Interior and Exterior Basement Entry
- Finished Basement Bathroom
- Natural lighting in basement
Home Security
- Carbon Monoxide Detectors
- Fire and Smoke Detector
Parking
- 2 Car Garage
- Parking Storage or Cabinetry
- Parking Accessed On Kitchen Level
- Garage Door Opener
Eco-Friendly Details
- Green Roof
- Energy-Efficient Appliances
- Energy-Efficient Windows
- Energy-Efficient Insulation
Outdoor Features
- Deck
- Patio
- Outdoor Fireplace
- Porch
Schools
- Toccoa Elementary School
- Stephens County Middle School
- Stephens County High School
Utilities
- Central Air
- Heating System Uses Natural Gas
- Underground Utilities
- High-Efficiency Water Heater
- Private Sewer
- High Speed Internet
Community Details
Overview
- Property has a Home Owners Association
- Association fees include ground maintenance, security, tennis
- Currahee Club Subdivision
- Community Lake
Amenities
- Clubhouse
- Guest Suites
Recreation
- Golf Course Community
- Tennis Courts
- Fitness Center
- Community Pool
Security
- Gated Community
Map
Property History
| Date | Event | Price | List to Sale | Price per Sq Ft |
|---|---|---|---|---|
| 10/30/2025 10/30/25 | For Sale | $1,189,900 | -- | $290 / Sq Ft |
Source: Georgia MLS
MLS Number: 10634607
- 1308 Currahee Club Dr
- 15 Cottage Ln
- 15 Cottage Ln Unit 102
- 17 Cottage Ln Unit 102
- 17 Cottage Ln
- 17 Cottage Ln Unit 202
- 109 Coneflower Ln
- 29 Cottage Ln
- 1541 Currahee Club Dr
- 1675 Currahee Club Dr
- 1633 Currahee Club Dr
- 13 & 35 Edgewater Trail Unit (2.35 ACRES)
- 78 Wards Pond Way
- 68 Wards Pond Way
- 410 Edgewater Trail S
- 870 N Edgewater Trail
- 580 N Edgewater Trail
- 60 Timber Ridge Trail Unit C1-20
- 915 N Edgewater Trail
- 334 Edgewater Trail N
- 96 Glencrest Dr
- 96 Glencrest Dr Unit B
- 55 Nottingham Trail
- 173 Richardson St
- 225 Pressley Way
- 105 N Arrowhead Dr
- 1725 President St
- 1727 President St
- 826 Blackhorse Run
- 1 Clubhouse Way
- 304 Cottage Hill Ct
- 55 Shuford St
- 116 Northwoods Dr
- 104 S Ann St Unit A
- 363 Goose Creek Ln
- 429 Hollywood Church Rd
- 309 Dixie Dr
- 249 Carvel Trail
- 1500 S Oak St
- 113 Candlestick Ln







