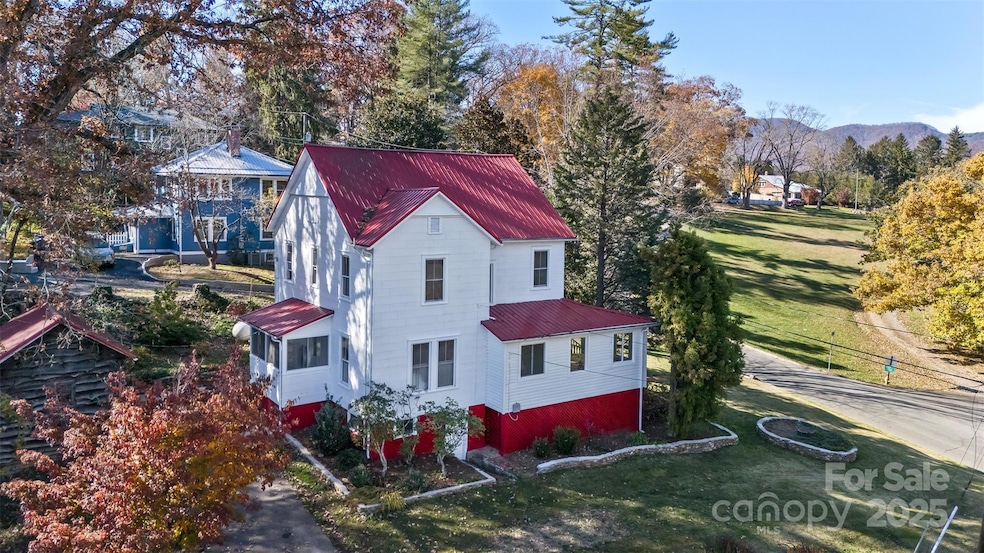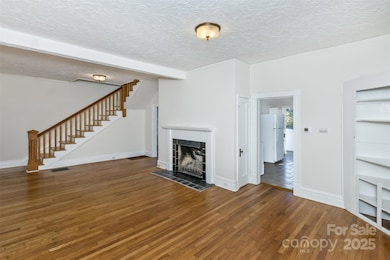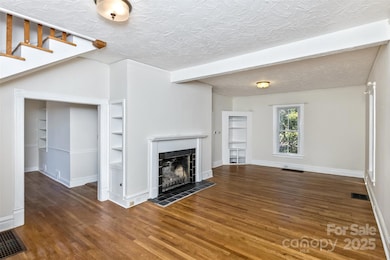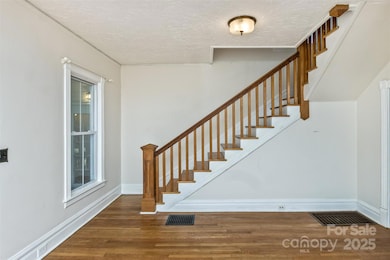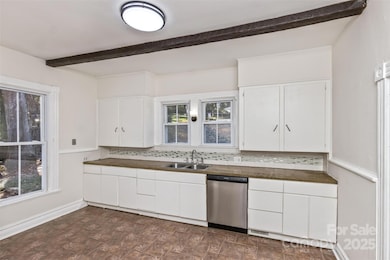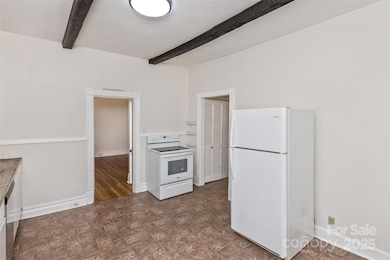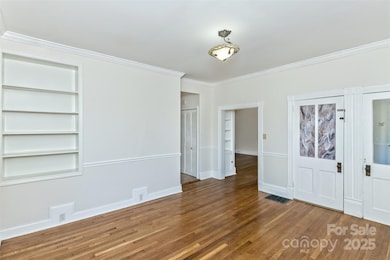195 Terrace Dr Canton, NC 28716
Estimated payment $2,849/month
Highlights
- Hilly Lot
- Wooded Lot
- Mud Room
- North Canton Elementary School Rated A-
- Wood Flooring
- Terrace
About This Home
Charming 1919 Victorian Farmhouse with Modern Updates
Step into this beautifully maintained 1919 Victorian farmhouse, where timeless character meets modern convenience. Recently refreshed with a fully painted interior and exterior and refinished original hardwood floors, this home radiates warmth and pride of ownership throughout.
Enter through a cozy enclosed mudroom at the back of the home and discover a spacious kitchen featuring custom concrete countertops, stove, refrigerator, and dishwasher, plus plenty of cabinet space. Just off the kitchen are a bright breakfast area and a formal dining room—perfect for family meals or entertaining.
The expansive living room offers high ceilings on the main floor, a gas fireplace with ventless gas logs, and built-in shelving. From here, step into a sunroom surrounded by windows, ideal for relaxing year-round. French doors from the sunroom open onto the large covered front porch, a wonderful spot for morning coffee or evening gatherings.
Throughout the main level, high ceilings, charming built-ins, and beautifully refinished oak and pine floors showcase the craftsmanship of a bygone era.
Upstairs, you’ll find four spacious bedrooms and a full bath, providing plenty of room for family or guests. The elegant wood staircase adds to the home’s vintage charm. A half bath on the main level includes a closet that could easily be converted into a full bath with a shower for added flexibility.
This home is serviced by city water and sewer and features a propane furnace for comfort and efficiency. The unfinished basement offers approximately 420 square feet of additional space—ideal for storage, a workshop, or future expansion.
Outside, the property is just as enchanting. The beautifully landscaped yard features river stone accents, manicured gardens, and mature shade trees that help keep the home cool in summer. A classic brick walkway leads from the front porch to the street, while a stone walkway winds through the backyard to a private stone patio with a built-in BBQ grill—perfect for outdoor entertaining or quiet evenings under the stars.
A fenced area provides a safe haven for pets, and rear parking offers easy everyday access. A large workshop adds abundant storage and workspace for hobbies or projects.
Seller is offering a $10,000 credit to buyer.
With thoughtful updates, timeless architecture, and a picture-perfect setting, this Victorian farmhouse beautifully combines historic elegance with modern comfort—ready to welcome you home.
Listing Agent
Seller Solutions Brokerage Email: homesbygena@gmail.com License #318841 Listed on: 11/10/2025
Home Details
Home Type
- Single Family
Year Built
- Built in 1919
Lot Details
- 0.43 Acre Lot
- Partially Fenced Property
- Level Lot
- Hilly Lot
- Cleared Lot
- Wooded Lot
- Property is zoned CNR-2
Parking
- Driveway
Home Design
- Metal Roof
- Vinyl Siding
- Asbestos
Interior Spaces
- 2-Story Property
- Ceiling Fan
- Gas Fireplace
- Propane Fireplace
- Insulated Windows
- Insulated Doors
- Mud Room
- Living Room with Fireplace
- Wood Flooring
Kitchen
- Breakfast Area or Nook
- Electric Range
- Dishwasher
Bedrooms and Bathrooms
- 4 Bedrooms
Laundry
- Laundry in Mud Room
- Laundry Room
- Laundry Located Outside
- Washer and Electric Dryer Hookup
Unfinished Basement
- Partial Basement
- Walk-Up Access
- Crawl Space
Outdoor Features
- Enclosed Patio or Porch
- Terrace
- Shed
Schools
- North Canton Elementary School
- Canton Middle School
- Pisgah High School
Utilities
- Heating System Uses Propane
Community Details
- No Home Owners Association
- Fibreville Skyland Terrace Subdivision
Listing and Financial Details
- Assessor Parcel Number 8657-53-4677
Map
Home Values in the Area
Average Home Value in this Area
Property History
| Date | Event | Price | List to Sale | Price per Sq Ft |
|---|---|---|---|---|
| 11/10/2025 11/10/25 | For Sale | $460,000 | -- | $232 / Sq Ft |
Purchase History
| Date | Type | Sale Price | Title Company |
|---|---|---|---|
| Interfamily Deed Transfer | -- | None Available | |
| Warranty Deed | $129,000 | None Available |
Mortgage History
| Date | Status | Loan Amount | Loan Type |
|---|---|---|---|
| Open | $103,200 | New Conventional |
Source: Canopy MLS (Canopy Realtor® Association)
MLS Number: 4319242
APN: 8657-53-4677
- 50 Skyland Terrace
- 57 Fiddle Dr
- 62 Mitchell St
- 415 Pigeon Ford Rd
- 28 Plemmons St
- 284 Northridge Dr
- 00 Bob Wood Dr
- 99999 Allen St
- 172 Reed St
- 223 N Main St
- 54 School House Dr
- 177 Dewey Ave
- 21 Lisa Dr
- TBD England Dr
- 3 Elizabeth St
- 318 Academy St
- 105 Riverview Dr
- 113 Hillside St
- 622 N Main St
- 412 Trammell Ave
- 245 Thompson St
- 14 Wounded Knee Dr
- 32 Red Fox Loop
- 63 Wounded Knee Dr
- 163 Red Fox Loop
- 95 Red Fox Loop
- 179 Goldfinch Ln
- 191 Waters Edge Cir
- 43 Dixon Terrace
- 155 Mountain Creek Way
- 32 Copper Mill Ct
- 317 Balsam Dr
- 31 Valley View Dr
- 116 Two Creek Way
- 815 Case Cove Rd
- 1458 S Main St
- 10 High Meadows Dr Unit ID1236830P
- 196 Winter Forest Dr
- 20 Palisades Ln
- 1000 Vista Lake Dr
