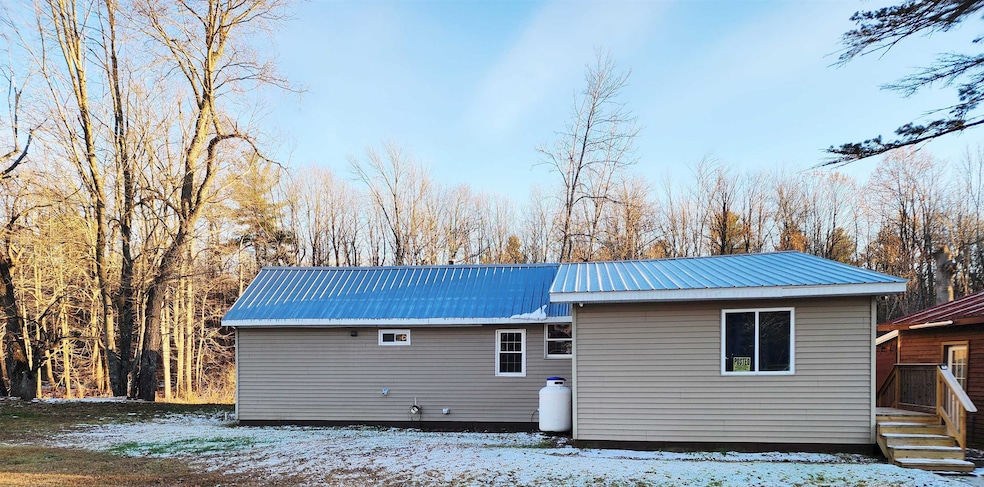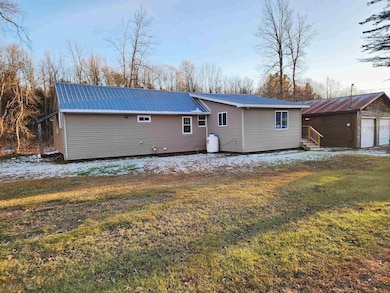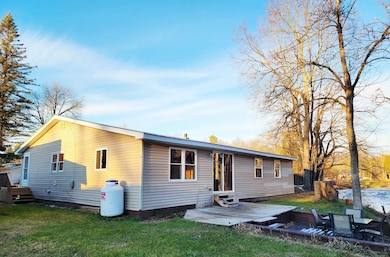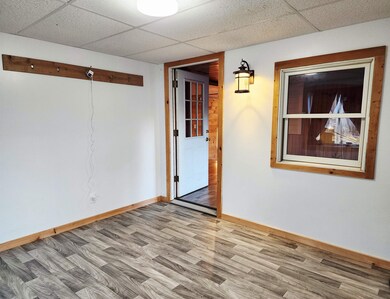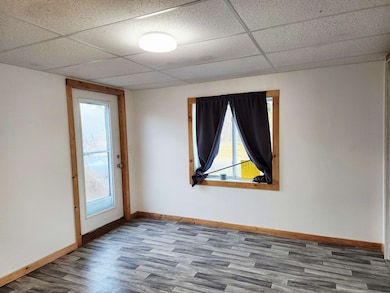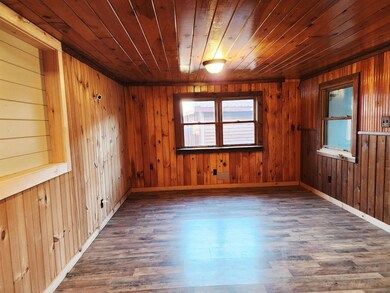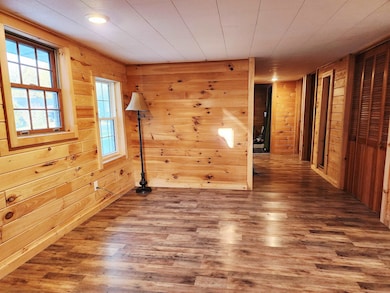195 W Cotter Rd Brasher Falls, NY 13613
Estimated payment $836/month
Highlights
- River Front
- Deck
- Mud Room
- Green Built Homes
- Creek On Lot
- 2 Car Detached Garage
About This Home
Discover this versatile 3-bedroom, 1-bath home nestled on a peaceful dead-end street along the scenic Deer River, perfect for a primary residence, a serene getaway, or an income-generating rental property. The property offers ample parking with a convenient 2-car garage, providing both security and ease of access for your vehicles. A spacious deck accessible directly from the kitchen offers breathtaking waterfront views, perfect for relaxing or entertaining while enjoying the abundant wildlife that surround the area. Don't miss the opportunity to make this unique riverfront property your new home. Schedule a showing and experience all the possibilities this versatile house has to offer. Your dream lifestyle on the water awaits!
Property Details
Home Type
- Mobile/Manufactured
Est. Annual Taxes
- $1,304
Year Built
- Built in 1966 | Remodeled
Lot Details
- 0.3 Acre Lot
- Lot Dimensions are 175x75
- River Front
- Partially Fenced Property
- Wood Fence
- Irregular Lot
Parking
- 2 Car Detached Garage
- Gravel Driveway
Home Design
- Wood Foundation
- Block Foundation
- Metal Roof
- Vinyl Siding
Interior Spaces
- 1,284 Sq Ft Home
- 1-Story Property
- Ceiling Fan
- Insulated Windows
- Insulated Doors
- Mud Room
Kitchen
- Stove
- Dishwasher
Flooring
- Laminate
- Vinyl
Bedrooms and Bathrooms
- 3 Bedrooms
- 1 Full Bathroom
Basement
- Partial Basement
- Crawl Space
Eco-Friendly Details
- Green Built Homes
Outdoor Features
- Creek On Lot
- Deck
- Exterior Lighting
- Outdoor Storage
Utilities
- Heating System Uses Propane
- 150 Amp Service
- 100 Amp Service
- Drilled Well
- Electric Water Heater
- Water Softener
- Septic System
Listing and Financial Details
- Assessor Parcel Number 35.035-2-4
Map
Tax History
| Year | Tax Paid | Tax Assessment Tax Assessment Total Assessment is a certain percentage of the fair market value that is determined by local assessors to be the total taxable value of land and additions on the property. | Land | Improvement |
|---|---|---|---|---|
| 2024 | $1,304 | $38,500 | $8,500 | $30,000 |
| 2023 | $1,304 | $38,500 | $8,500 | $30,000 |
| 2022 | $1,261 | $38,500 | $8,500 | $30,000 |
| 2021 | $1,288 | $38,500 | $8,500 | $30,000 |
| 2020 | $127 | $29,100 | $8,100 | $21,000 |
| 2019 | $1,269 | $29,100 | $8,100 | $21,000 |
| 2018 | $1,269 | $29,100 | $8,100 | $21,000 |
| 2017 | $1,175 | $29,100 | $8,100 | $21,000 |
| 2016 | $1,175 | $29,100 | $8,100 | $21,000 |
| 2015 | -- | $29,100 | $8,100 | $21,000 |
| 2014 | -- | $29,100 | $8,100 | $21,000 |
Property History
| Date | Event | Price | List to Sale | Price per Sq Ft |
|---|---|---|---|---|
| 01/07/2026 01/07/26 | Price Changed | $139,900 | -6.7% | $109 / Sq Ft |
| 11/21/2025 11/21/25 | For Sale | $149,900 | -- | $117 / Sq Ft |
Source: St. Lawrence County Board of REALTORS®
MLS Number: 52181
- 151 W Cotter Rd
- 00 W Cotter Rd Parcel B
- 00 W Cotter Rd Parcel A
- 0 Sh 11 C Unit 51026
- 0 County Route 55 Unit 52293
- 0 County Route 55 Unit 204114
- 00 Rd
- 2194 New York 11c
- 1472 Sh 11 C
- 1426 State Highway 11c
- 1203 New York 11c
- 0 Off Sh 37c
- 11057 Ush 11
- 49 County Route 50
- 164 Barnage Rd
- 817 State Highway 11c
- 35 South St
- 286 New York 420
- 632 & 626 State Highway 11c
- 120 New York 420
- 89 N Main St Unit 89
- 4 Baldwin Ave
- 55 S Main St
- 55 S Main St
- 230 State Highway 11b
- 206 Outer Main St
- 200 Main St
- 10 Bay St
- 15 Depot St Unit 2nd Story
- 6474 Ny-56 Unit Apartment 3
- 57 Park St Unit 15
- 26 3rd St
- 80 Riverside Dr Unit 3-1
- 80 Riverside Dr Unit 2-1
- 80 Riverside Dr Unit Apartment 1-1
- 80 Riverside Dr
- 49 W Main St
- 49 W Main St Unit A1
- 49 W Main St Unit C1
