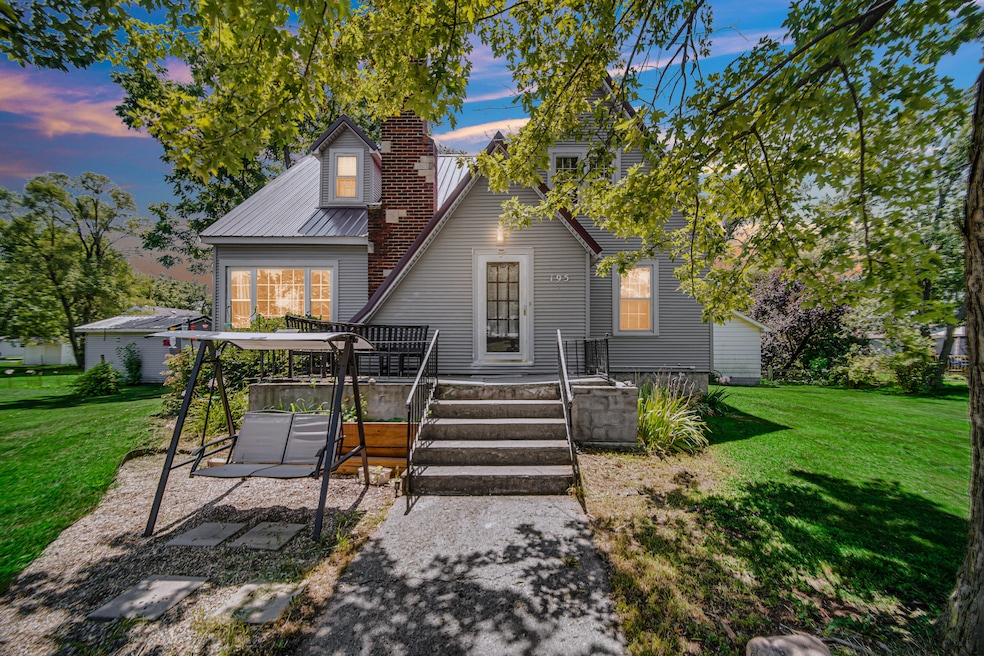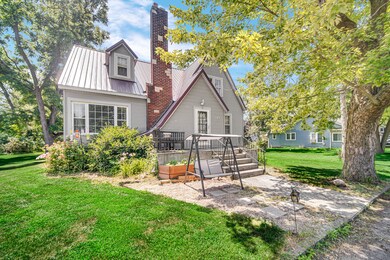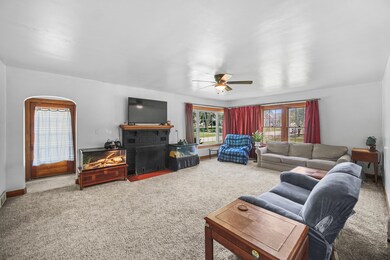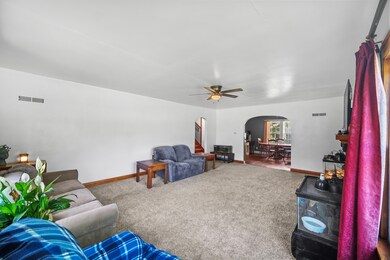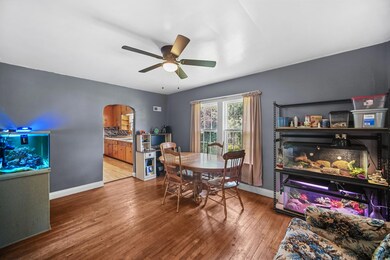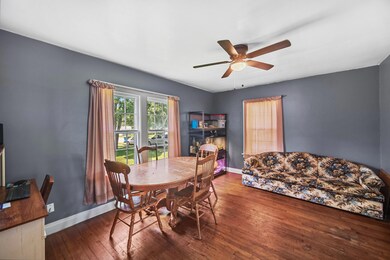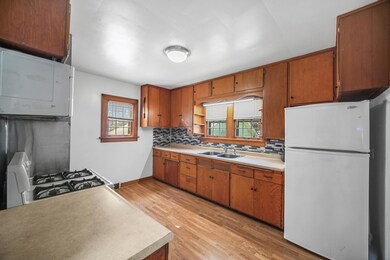
195 W High St Wheatfield, IN 46392
Highlights
- Cape Cod Architecture
- Neighborhood Views
- Front Porch
- No HOA
- 2 Car Detached Garage
- Forced Air Heating and Cooling System
About This Home
As of December 2024Charming Cape Cod located near downtown Wheatfield. This home boasts 3 possibly 4 bedrooms, a fully updated bath, original woodwork and hardwood floors throughout, situated on just over a half acre of land. Property includes an additional parcel to the south on Alley street for your personal enjoyment or recreational space. Built-in shelving, updated electrical, new 25 ft deep well, tank, and plumbing pump, metal roof, upgraded LED lighting and much more. Home sits on a full unfinished dry basement and includes a 2 car detached garage and large utility shed with electric. Storage galore throughout the home and over-sized closets. Be sure to schedule your tour soon!
Last Agent to Sell the Property
McColly Real Estate License #RB14044871 Listed on: 07/29/2024

Home Details
Home Type
- Single Family
Est. Annual Taxes
- $806
Year Built
- Built in 1942
Lot Details
- 0.52 Acre Lot
- Lot Dimensions are 162 x 139
- Additional Parcels
Parking
- 2 Car Detached Garage
- Garage Door Opener
Home Design
- Cape Cod Architecture
- Block Foundation
- Metal Roof
Interior Spaces
- 2,160 Sq Ft Home
- 1.5-Story Property
- Wood Burning Fireplace
- Living Room with Fireplace
- Dining Room
- Carpet
- Neighborhood Views
- Basement
- Laundry in Basement
- Fire and Smoke Detector
- Microwave
- Washer and Gas Dryer Hookup
Bedrooms and Bathrooms
- 3 Bedrooms
- 1 Full Bathroom
Outdoor Features
- Front Porch
Utilities
- Forced Air Heating and Cooling System
- Heating System Uses Natural Gas
- Well
Community Details
- No Home Owners Association
- Bentleys Add Subdivision
Listing and Financial Details
- Assessor Parcel Number 37-16-25-007-004.015-034
- Seller Considering Concessions
Ownership History
Purchase Details
Home Financials for this Owner
Home Financials are based on the most recent Mortgage that was taken out on this home.Purchase Details
Purchase Details
Home Financials for this Owner
Home Financials are based on the most recent Mortgage that was taken out on this home.Similar Homes in Wheatfield, IN
Home Values in the Area
Average Home Value in this Area
Purchase History
| Date | Type | Sale Price | Title Company |
|---|---|---|---|
| Warranty Deed | $213,000 | None Listed On Document | |
| Interfamily Deed Transfer | -- | None Available | |
| Warranty Deed | $121,900 | Indiana Title Network Co |
Mortgage History
| Date | Status | Loan Amount | Loan Type |
|---|---|---|---|
| Open | $12,780 | No Value Available | |
| Open | $206,610 | New Conventional | |
| Previous Owner | $28,457 | Construction | |
| Previous Owner | $119,691 | FHA |
Property History
| Date | Event | Price | Change | Sq Ft Price |
|---|---|---|---|---|
| 12/20/2024 12/20/24 | Sold | $213,000 | -2.7% | $99 / Sq Ft |
| 11/19/2024 11/19/24 | Pending | -- | -- | -- |
| 10/21/2024 10/21/24 | Price Changed | $218,900 | -0.5% | $101 / Sq Ft |
| 08/27/2024 08/27/24 | Price Changed | $219,900 | -8.3% | $102 / Sq Ft |
| 08/15/2024 08/15/24 | Price Changed | $239,900 | -4.0% | $111 / Sq Ft |
| 07/29/2024 07/29/24 | For Sale | $249,900 | +105.0% | $116 / Sq Ft |
| 11/08/2019 11/08/19 | Sold | $121,900 | 0.0% | $56 / Sq Ft |
| 10/29/2019 10/29/19 | Pending | -- | -- | -- |
| 09/16/2019 09/16/19 | For Sale | $121,900 | -- | $56 / Sq Ft |
Tax History Compared to Growth
Tax History
| Year | Tax Paid | Tax Assessment Tax Assessment Total Assessment is a certain percentage of the fair market value that is determined by local assessors to be the total taxable value of land and additions on the property. | Land | Improvement |
|---|---|---|---|---|
| 2024 | $1,112 | $191,800 | $26,800 | $165,000 |
| 2023 | $801 | $157,600 | $26,800 | $130,800 |
| 2022 | $771 | $141,000 | $26,800 | $114,200 |
| 2021 | $730 | $131,500 | $26,800 | $104,700 |
| 2020 | $773 | $132,000 | $26,800 | $105,200 |
| 2019 | $103 | $132,500 | $26,800 | $105,700 |
| 2018 | $98 | $127,400 | $26,800 | $100,600 |
| 2017 | $96 | $124,500 | $26,800 | $97,700 |
| 2016 | $95 | $121,200 | $26,800 | $94,400 |
| 2014 | $70 | $79,000 | $26,800 | $52,200 |
Agents Affiliated with this Home
-
K
Seller's Agent in 2024
Katherine Wietbrock
McColly Real Estate
-
J
Buyer's Agent in 2024
Jessica Cretors
Listing Leaders
-
C
Seller's Agent in 2019
Christine Davis
RE/MAX
-
J
Buyer's Agent in 2019
Joe Moke
Weichert, Realtors-Moke Agency
Map
Source: Northwest Indiana Association of REALTORS®
MLS Number: 807629
APN: 37-16-25-007-004.015-034
- 255 W Central St
- 155 Meadow Ln
- 175 S Graham St
- 399 E High St
- 0 W State Rd 10 Unit NRA812740
- 0 Indiana 49
- 12501 Indiana 49
- 11180 Woodcrest Dr
- 25 W 1100 N
- 10610 N 100 W
- 13318 Robin Ln
- 14273 Indiana 49
- 1582 Kelly Ct
- 889 E 1500 N
- 3029 Nelson Ln
- 3663 Fase Dr
- 11306 Quail Run Dr N
- 11215 Quail Run Dr S
- 10411 Cynthia Ln
- 0-Lot 53 Pointer Ln
