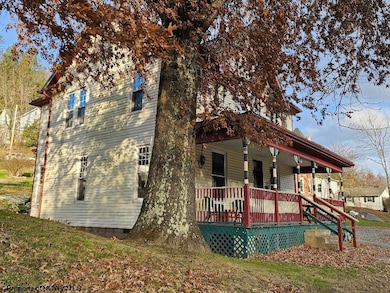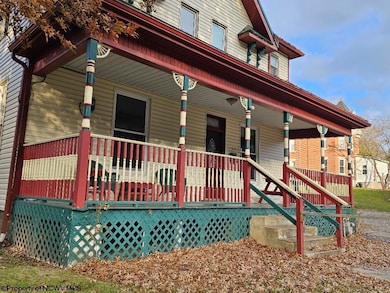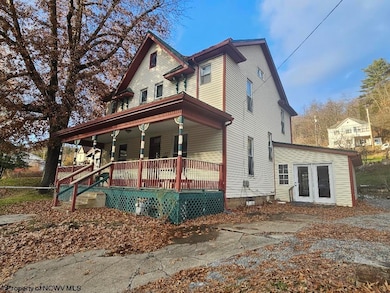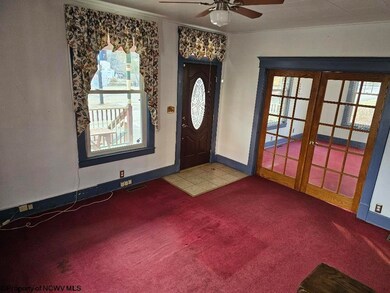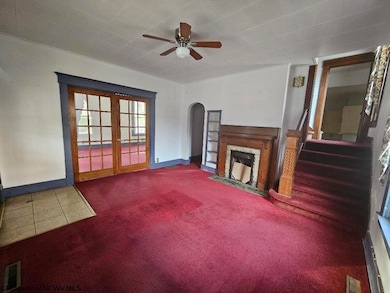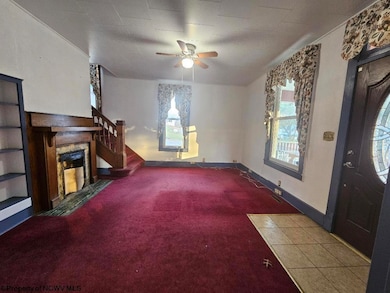
Estimated payment $854/month
Highlights
- Wood Flooring
- Neighborhood Views
- Laundry Room
- No HOA
- Porch
- Public Transportation
About This Home
Charming 1902 home with original woodwork. Large rooms with built ins. in the large gathering room and dining room. Additional bonus room that can be used as an office. 4 bedrooms and 2 full baths. Laundry on main floor. Huge front porch. Plenty of parking or room to build a garage. Storage room above the laundry room with outside entrance. Large yard with room for a garden. Minutes to Rt 50.
Home Details
Home Type
- Single Family
Est. Annual Taxes
- $1,413
Year Built
- Built in 1902
Lot Details
- Lot Dimensions are 98.9x176.2x99x173.5
- Level Lot
Parking
- 3 Car Parking Spaces
Home Design
- Block Foundation
- Frame Construction
- Shingle Roof
- Vinyl Siding
Interior Spaces
- 2-Story Property
- Ceiling height of 9 feet or more
- Ceiling Fan
- Fireplace Features Masonry
- Neighborhood Views
- Crawl Space
- Scuttle Attic Hole
Flooring
- Wood
- Wall to Wall Carpet
- Vinyl
Bedrooms and Bathrooms
- 4 Bedrooms
- 2 Full Bathrooms
Laundry
- Laundry Room
- Washer Hookup
Outdoor Features
- Porch
Schools
- Salem Elementary School
- Liberty Middle School
- Robert C. Byrd High School
Utilities
- Forced Air Heating System
- Heating System Uses Gas
- 100 Amp Service
- Gas Water Heater
- High Speed Internet
- Cable TV Available
Community Details
- No Home Owners Association
- Public Transportation
Listing and Financial Details
- Assessor Parcel Number 159 160
Map
Home Values in the Area
Average Home Value in this Area
Tax History
| Year | Tax Paid | Tax Assessment Tax Assessment Total Assessment is a certain percentage of the fair market value that is determined by local assessors to be the total taxable value of land and additions on the property. | Land | Improvement |
|---|---|---|---|---|
| 2025 | -- | $47,700 | $10,800 | $36,900 |
| 2024 | -- | $46,740 | $10,800 | $35,940 |
| 2023 | $0 | $45,540 | $10,800 | $34,740 |
| 2022 | $0 | $44,580 | $10,800 | $33,780 |
| 2021 | $0 | $43,980 | $10,800 | $33,180 |
| 2020 | $0 | $43,560 | $10,800 | $32,760 |
| 2019 | $0 | $41,340 | $9,000 | $32,340 |
| 2018 | $0 | $40,740 | $9,000 | $31,740 |
| 2017 | $0 | $40,200 | $9,000 | $31,200 |
| 2016 | $0 | $38,760 | $9,000 | $29,760 |
| 2015 | -- | $38,400 | $9,000 | $29,400 |
| 2014 | -- | $37,800 | $9,000 | $28,800 |
Property History
| Date | Event | Price | List to Sale | Price per Sq Ft |
|---|---|---|---|---|
| 12/02/2024 12/02/24 | For Sale | $140,000 | -- | $63 / Sq Ft |
About the Listing Agent

Real Estate professional with over 17 years' experience in commercial, residential, land and investment real estate. I have the unique ability to provide guidance and insight to purchasing and selling real estate through creative solutions to financing, home preparation, marketing strategies and negotiations. I am very Knowledgeable in all types of loans!
Negotiations:
I make sure that you get the best representation through.
Negotiating contingencies in contracts:
Getting
Michelle's Other Listings
Source: North Central West Virginia REIN
MLS Number: 10157381
APN: 19-2706-01600000
- 65 W Virginia Ave
- 152 Liberty St
- 64 Carolina Ave
- 73 Walnut St
- 59 Oak St
- 66 Terrace Ave
- 81 Wilson Addition
- 193 E Main St
- 221 Patterson Fork Rd
- 157 Lakeview Terrace Dr
- 111 Varner Hollow
- 1468 E Main St
- 2144 W Main St
- 2458 Halls Run Rd
- 938 Lake Floyd Cir
- 1587 Greenbrier Rd
- 1646 Lake Floyd Cir
- 65 Lake Floyd Cir
- 1794 Lake Floyd Cir
- 1914 Lake Floyd Cir
- 620 W Pike St
- 3618 Shinnston Pike
- 417 Indiana Ave
- 8193 Cost Ave
- 209 Aaron Smith Dr
- 33 Lincoln Dr
- 117 Sassafras Way
- 437 Smithfield St
- 700 Lodgeville Rd
- 33 Millbrook Rd
- 607 East Ave
- 50 Dover Ct
- 157 Timberbrook Ln
- 119 Hill St
- 28 Roosevelt St
- 539 E Main St
- 28 Dover Ct
- 30 Dover Ct
- 45 Dover Ct
- 45 Dover Ct

