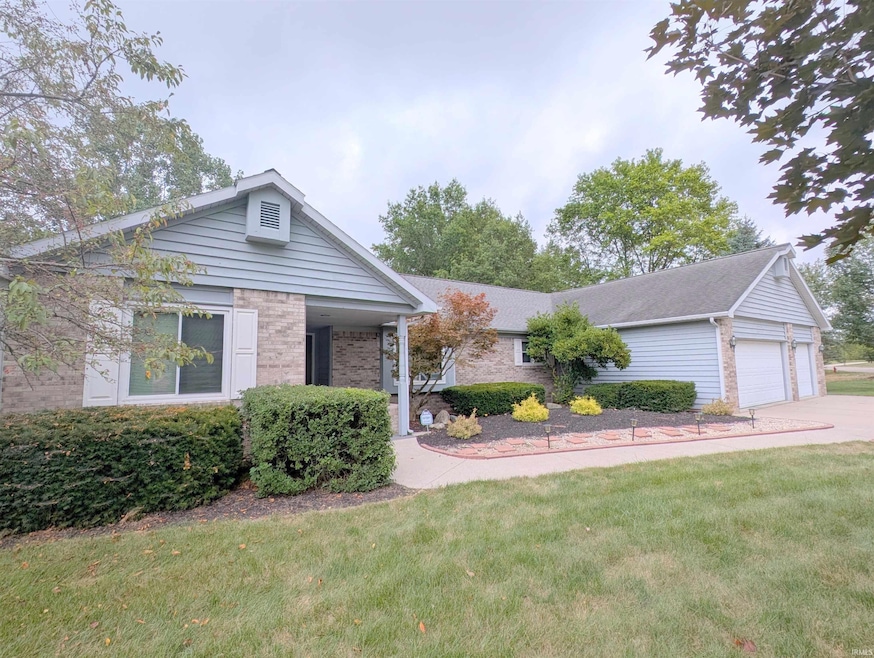195 Wabash Valley Dr Geneva, IN 46740
Estimated payment $2,290/month
Highlights
- Primary Bedroom Suite
- Open Floorplan
- Backs to Open Ground
- Golf Course View
- Ranch Style House
- Cathedral Ceiling
About This Home
Overlooking Limberlost Golf Course! Welcome to this ranch-style home with stunning views of Hole 15 at Limberlost Golf Course! This unique property offers comfort, space, and flexibility—essentially two homes under one roof. The main level features a spacious master suite with cathedral ceilings, a large walk-in closet, and twin-sink vanity. The open-concept kitchen has oak cabinets, an island, and flows into the vaulted-ceiling living room with patio doors leading to the upper deck. Enjoy your meals or relax in the dining/den area while taking in scenic golf course views. The fully finished walk-out lower level offers in-law or guest quarters with its own full eat-in kitchen, living room with gas log fireplace, 2 bedrooms (1 without a window), 1.5 bathrooms, a second laundry area, and access to a private lower deck—perfect for multi-generational living or hosting extended guests. Recent upgrades include a 50-year roof, updated flooring, Trane furnace & A/C, windows, attic insulation, water heater, interior/exterior/garage doors, and more. Additional features include a 3-car garage, foam gutter guards, Simplx security system with cameras, and all appliances (both sets) including washers and dryers. Don’t miss this rare opportunity to own a spacious, move-in-ready home with incredible views and versatile living options!
Listing Agent
Coldwell Banker Holloway Brokerage Phone: 260-273-1010 Listed on: 05/27/2025

Home Details
Home Type
- Single Family
Est. Annual Taxes
- $2,263
Year Built
- Built in 1993
Lot Details
- 0.51 Acre Lot
- Lot Dimensions are 178x126
- Backs to Open Ground
- Landscaped
- Sloped Lot
HOA Fees
- $2 Monthly HOA Fees
Parking
- 3 Car Attached Garage
- Garage Door Opener
- Driveway
- Off-Street Parking
Home Design
- Ranch Style House
- Brick Exterior Construction
- Asphalt Roof
- Vinyl Construction Material
Interior Spaces
- Open Floorplan
- Cathedral Ceiling
- Ceiling Fan
- Gas Log Fireplace
- Golf Course Views
Kitchen
- Eat-In Kitchen
- Oven or Range
- Kitchen Island
- Laminate Countertops
- Disposal
Bedrooms and Bathrooms
- 5 Bedrooms
- Primary Bedroom Suite
- Split Bedroom Floorplan
- Walk-In Closet
Laundry
- Laundry Room
- Laundry on main level
Attic
- Storage In Attic
- Pull Down Stairs to Attic
Finished Basement
- Walk-Out Basement
- Basement Fills Entire Space Under The House
- Sump Pump
- 2 Bathrooms in Basement
- 2 Bedrooms in Basement
Location
- Suburban Location
Schools
- South Adams Elementary And Middle School
- South Adams High School
Utilities
- Forced Air Heating and Cooling System
- Heating System Uses Gas
Community Details
- Limberlost Trails Subdivision
Listing and Financial Details
- Assessor Parcel Number 01-11-28-101-018.000-019
Map
Home Values in the Area
Average Home Value in this Area
Tax History
| Year | Tax Paid | Tax Assessment Tax Assessment Total Assessment is a certain percentage of the fair market value that is determined by local assessors to be the total taxable value of land and additions on the property. | Land | Improvement |
|---|---|---|---|---|
| 2024 | $2,263 | $226,300 | $25,600 | $200,700 |
| 2023 | $2,340 | $234,000 | $25,600 | $208,400 |
| 2022 | $2,385 | $238,500 | $25,600 | $212,900 |
| 2021 | $2,196 | $219,600 | $25,000 | $194,600 |
| 2020 | $2,196 | $219,600 | $25,000 | $194,600 |
| 2019 | $2,196 | $219,600 | $25,000 | $194,600 |
| 2018 | $2,247 | $224,700 | $25,000 | $199,700 |
| 2017 | $2,205 | $220,500 | $23,600 | $196,900 |
| 2016 | $2,185 | $218,500 | $23,600 | $194,900 |
| 2014 | $2,143 | $214,300 | $26,100 | $188,200 |
| 2013 | $2,213 | $221,300 | $26,200 | $195,100 |
Property History
| Date | Event | Price | List to Sale | Price per Sq Ft | Prior Sale |
|---|---|---|---|---|---|
| 11/25/2025 11/25/25 | Pending | -- | -- | -- | |
| 09/22/2025 09/22/25 | Price Changed | $399,000 | -2.4% | $106 / Sq Ft | |
| 09/17/2025 09/17/25 | Price Changed | $409,000 | -1.4% | $109 / Sq Ft | |
| 08/26/2025 08/26/25 | Price Changed | $415,000 | -1.2% | $110 / Sq Ft | |
| 08/11/2025 08/11/25 | Price Changed | $420,000 | -1.2% | $112 / Sq Ft | |
| 08/04/2025 08/04/25 | For Sale | $425,000 | 0.0% | $113 / Sq Ft | |
| 06/19/2025 06/19/25 | Pending | -- | -- | -- | |
| 05/27/2025 05/27/25 | For Sale | $425,000 | +117.9% | $113 / Sq Ft | |
| 06/21/2013 06/21/13 | Sold | $195,000 | -2.0% | $52 / Sq Ft | View Prior Sale |
| 12/28/2012 12/28/12 | Pending | -- | -- | -- | |
| 10/10/2012 10/10/12 | For Sale | $199,000 | -- | $53 / Sq Ft |
Purchase History
| Date | Type | Sale Price | Title Company |
|---|---|---|---|
| Warranty Deed | -- | None Available |
Mortgage History
| Date | Status | Loan Amount | Loan Type |
|---|---|---|---|
| Open | $191,468 | FHA |
Source: Indiana Regional MLS
MLS Number: 202519637
APN: 01-11-28-101-018.000-019
- 240 Old Hickory Ln
- 200 Pyle St
- 115 High St
- 570 Winchester Rd
- 401 W 1125 S
- 0 S Indiana 116
- 120 Hahnemann Ct
- 2422 W 700 S
- 1075 Black Bear Path
- 518 Poplar St
- 1750 Oakwood Ln
- 156 Bryan St
- 1346 Stuckistrasse
- 260 S Jefferson St
- 207 Walnut St Unit Bryant
- 207 Walnut St
- 155 Oregon St
- 1018 W Water St
- 1106 Clark St
- 1224 W Clark






