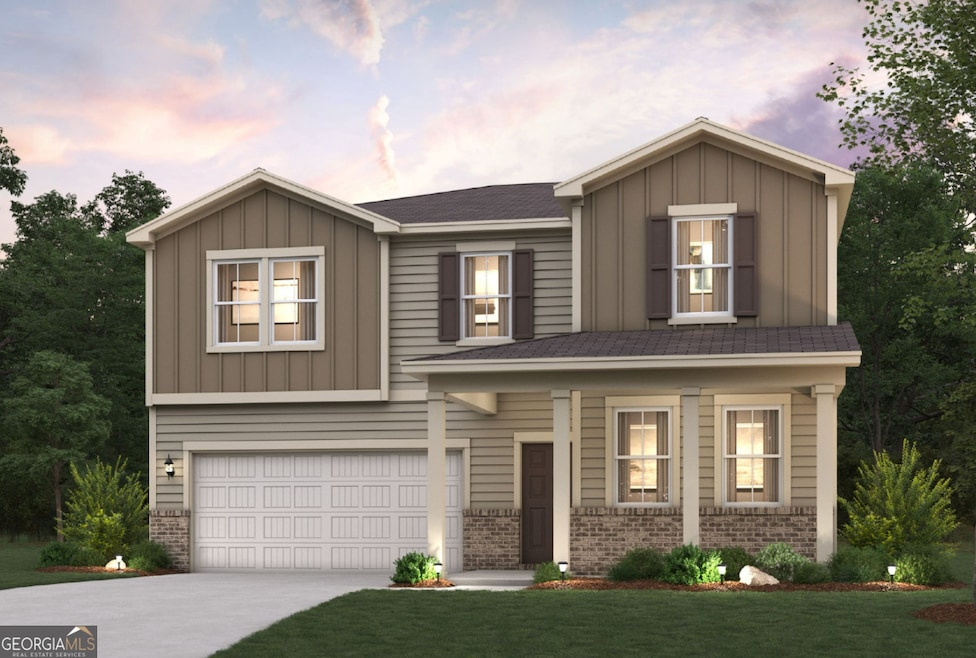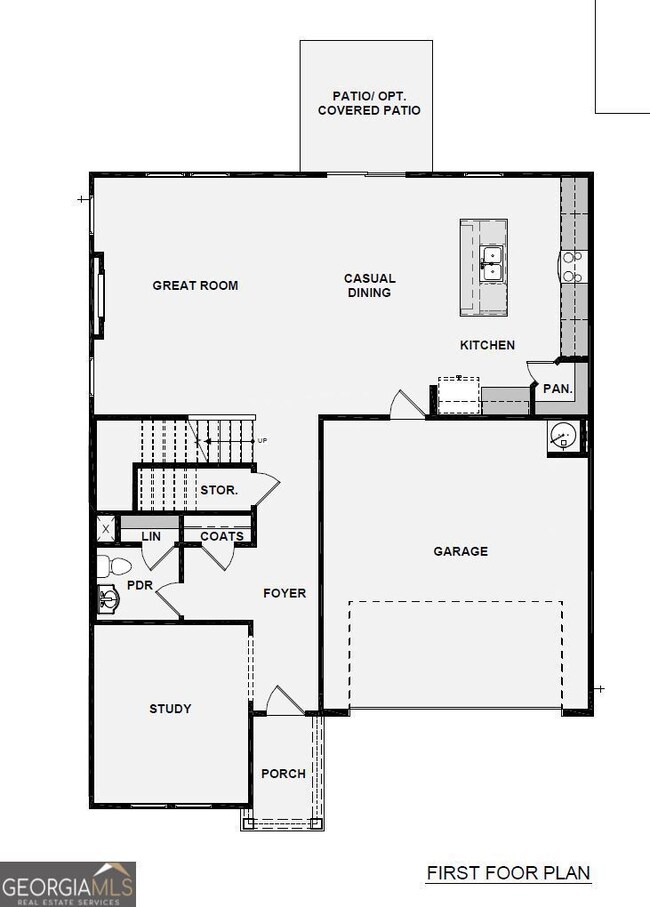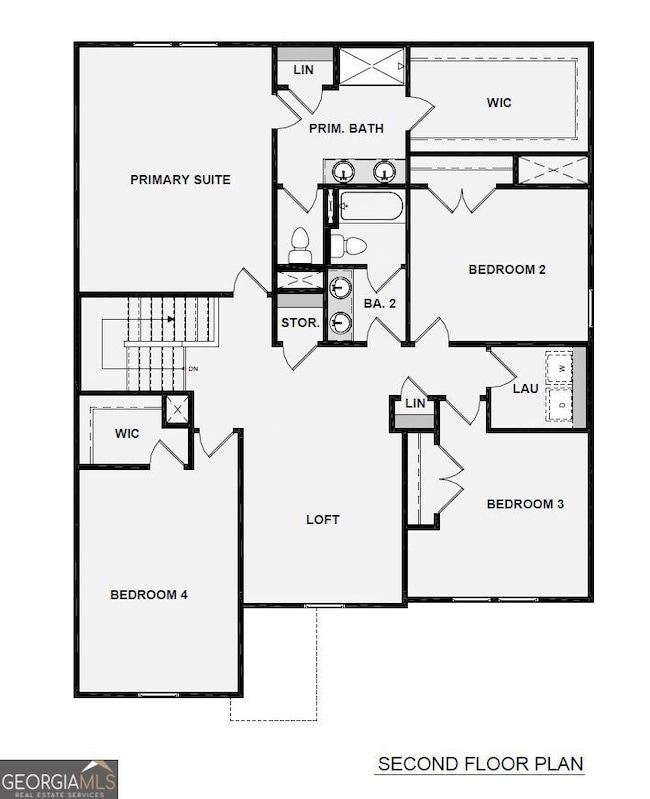195 Winding Ridge Trail Unit LOT 10 Jefferson, GA 30549
Estimated payment $2,571/month
Highlights
- New Construction
- Private Lot
- Traditional Architecture
- West Jackson Middle School Rated A-
- Wooded Lot
- Loft
About This Home
Discover the charm of the Travis plan in Reserve at Gum Springs, Jefferson's newest community by Century Communities! Designed with comfort and convenience in mind, this beautiful home is perfect for buyers ready to plant roots and make lasting memories. Step inside and be greeted by a spacious, light-filled foyer that opens into a warm and inviting great room-ideal for cozy nights in or weekend get-togethers. The thoughtfully designed kitchen features a generous center island, perfect for meal prep, casual dining, or chatting over coffee with friends. The main level offers flexibility with a study/bedroom space that can adapt to your needs-whether it's a home office, guest room, or creative studio. Upstairs, you'll find three cheerful secondary bedrooms, each with its own walk-in closet, and a full hall bath. A large loft area provides the perfect spot to relax, play, or work from home, while the convenient upstairs laundry keeps daily chores a breeze. At the end of the day, retreat to your private primary suite, featuring a spa-like bathroom with dual vanities, a walk-in shower, and an expansive walk-in closet for all your essentials. Whether you're starting your journey or building your future, the Travis plan is more than just a home-it's a place to belong. Come see why so many are falling in love with Reserve at Gum Springs. Your new beginning starts here.
Home Details
Home Type
- Single Family
Year Built
- Built in 2025 | New Construction
Lot Details
- 10,019 Sq Ft Lot
- Private Lot
- Level Lot
- Wooded Lot
HOA Fees
- $63 Monthly HOA Fees
Home Design
- Traditional Architecture
- Slab Foundation
- Composition Roof
- Concrete Siding
Interior Spaces
- 2,775 Sq Ft Home
- 2-Story Property
- High Ceiling
- Double Pane Windows
- Entrance Foyer
- Family Room with Fireplace
- Loft
Kitchen
- Walk-In Pantry
- Microwave
- Dishwasher
- Kitchen Island
- Solid Surface Countertops
- Disposal
Flooring
- Carpet
- Vinyl
Bedrooms and Bathrooms
- Double Vanity
Laundry
- Laundry Room
- Laundry on upper level
Home Security
- Carbon Monoxide Detectors
- Fire and Smoke Detector
Parking
- 2 Car Garage
- Parking Accessed On Kitchen Level
- Garage Door Opener
Outdoor Features
- Patio
Schools
- Gum Springs Elementary School
- West Jackson Middle School
- Jackson County High School
Utilities
- Forced Air Zoned Heating and Cooling System
- Electric Water Heater
- Cable TV Available
Listing and Financial Details
- Tax Lot 10
Community Details
Overview
- $750 Initiation Fee
- Association fees include swimming
- Reserve At Gum Springs Subdivision
Recreation
- Community Playground
- Community Pool
Map
Home Values in the Area
Average Home Value in this Area
Property History
| Date | Event | Price | List to Sale | Price per Sq Ft |
|---|---|---|---|---|
| 10/23/2025 10/23/25 | Pending | -- | -- | -- |
| 10/03/2025 10/03/25 | Price Changed | $399,990 | -8.5% | $144 / Sq Ft |
| 09/25/2025 09/25/25 | Price Changed | $436,990 | -3.3% | $157 / Sq Ft |
| 08/16/2025 08/16/25 | Price Changed | $451,990 | -4.3% | $163 / Sq Ft |
| 08/08/2025 08/08/25 | For Sale | $472,090 | -- | $170 / Sq Ft |
Source: Georgia MLS
MLS Number: 10580756
- 241 Winding Ridge Trail Unit LOT 13
- 241 Winding Ridge Trail
- 257 Winding Ridge Trail
- 257 Winding Ridge Trail Unit LOT 14
- 227 Winding Ridge Trail Unit LOT 12
- 227 Winding Ridge Trail
- 211 Winding Ridge Trail Unit LOT 11
- 211 Winding Ridge Trail
- 195 Winding Ridge Trail
- 179 Winding Ridge Trail
- 179 Winding Ridge Trail Unit LOT 9
- 163 Winding Ridge Trail Unit LOT 8
- 163 Winding Ridge Trail
- 147 Winding Ridge Trail Unit LOT 7
- 147 Winding Ridge Trail
- 135 Winding Ridge Trail Unit LOT 6
- 135 Winding Ridge Trail
- 119 Winding Ridge Trail
- 119 Winding Ridge Trail Unit LOT 5
- Travis Plan at Reserve at Gum Springs



