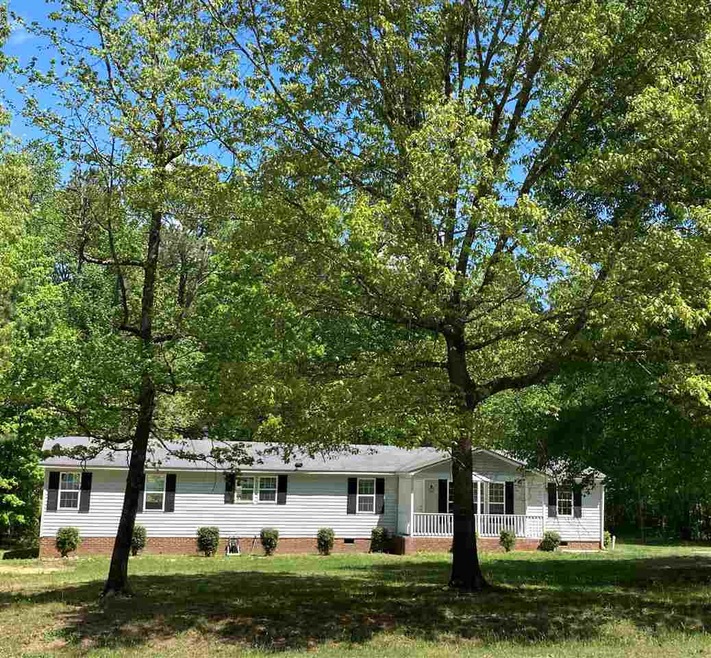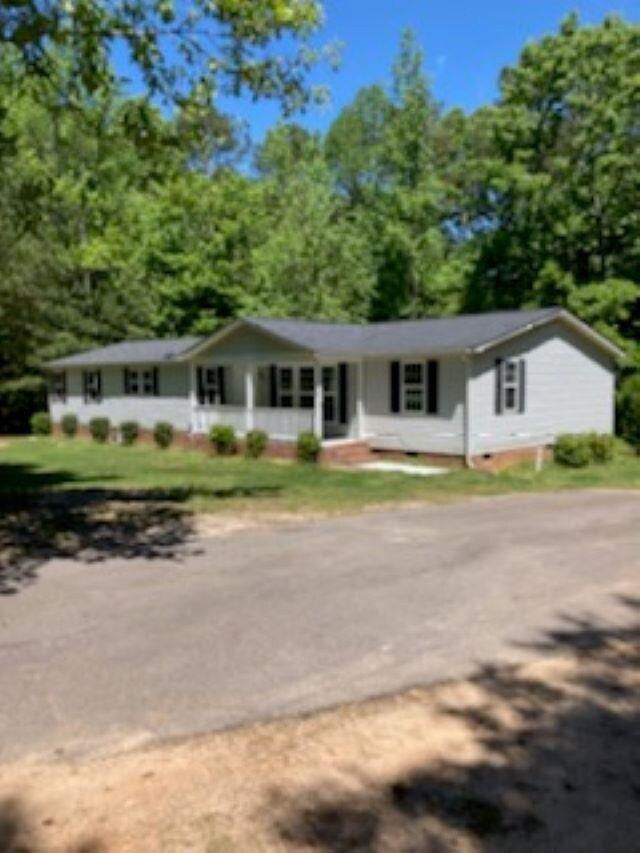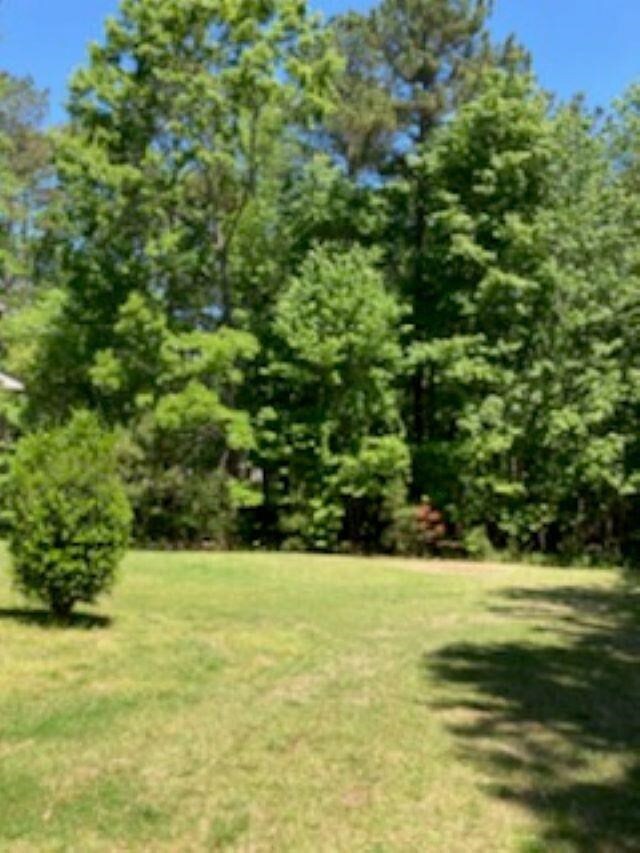
195 Windsong Ln Youngsville, NC 27596
Highlights
- Two Primary Bedrooms
- Wooded Lot
- Ranch Style House
- Deck
- Vaulted Ceiling
- No HOA
About This Home
As of May 2021Spacious and updated manufactured home on great acreage with small peaceful creek. New roof April 2021! Brand new cabinets in the kitchen and new carpeting in the bedrooms Easy maintenance laminate flooring in the living and dining rooms. 6 ft sliding glass door in family room & electric hot water heater are approx 1 year old. Large 2nd bedroom w/ full bath and WI closet makes for another master. You'll love the large covered front porch!
Last Agent to Sell the Property
Keller Williams Realty License #173024 Listed on: 04/22/2021

Last Buyer's Agent
Ruby Henderson
Olde Raleigh Real Estate, LLC
Property Details
Home Type
- Manufactured Home
Est. Annual Taxes
- $1,004
Year Built
- Built in 1999
Lot Details
- 1.31 Acre Lot
- Open Lot
- Cleared Lot
- Wooded Lot
- Landscaped with Trees
Parking
- Private Driveway
Home Design
- Ranch Style House
- Brick Exterior Construction
- Block Foundation
- Vinyl Siding
Interior Spaces
- 2,079 Sq Ft Home
- Vaulted Ceiling
- Ceiling Fan
- Wood Burning Fireplace
- Fireplace Features Masonry
- Insulated Windows
- Entrance Foyer
- Family Room
- Living Room
- Dining Room
Kitchen
- Eat-In Kitchen
- Electric Cooktop
- Dishwasher
Flooring
- Carpet
- Laminate
Bedrooms and Bathrooms
- 4 Bedrooms
- Double Master Bedroom
- Walk-In Closet
- 3 Full Bathrooms
- Shower Only
- Walk-in Shower
Laundry
- Laundry Room
- Laundry on main level
Outdoor Features
- Deck
- Covered patio or porch
Schools
- Long Mill Elementary School
- Cedar Creek Middle School
- Franklinton High School
Mobile Home
- Manufactured Home
Utilities
- Central Air
- Heat Pump System
- Well
- Electric Water Heater
- Septic Tank
Community Details
- No Home Owners Association
- Pinecroft Subdivision
Similar Homes in Youngsville, NC
Home Values in the Area
Average Home Value in this Area
Property History
| Date | Event | Price | Change | Sq Ft Price |
|---|---|---|---|---|
| 07/01/2025 07/01/25 | Pending | -- | -- | -- |
| 06/02/2025 06/02/25 | For Sale | $364,520 | +71.9% | $175 / Sq Ft |
| 12/14/2023 12/14/23 | Off Market | $212,000 | -- | -- |
| 05/14/2021 05/14/21 | Sold | $212,000 | -- | $102 / Sq Ft |
| 04/28/2021 04/28/21 | Pending | -- | -- | -- |
Tax History Compared to Growth
Agents Affiliated with this Home
-
C
Seller's Agent in 2025
Catherine Parker
Trelora Realty Inc.
-
N
Buyer's Agent in 2025
Non Member
Non Member Office
-
R
Seller's Agent in 2021
Ruby Henderson
Keller Williams Realty
Map
Source: Doorify MLS
MLS Number: 2379297
- 210 Meadow Lake Dr
- 135 Meadow Lake Dr
- 355 Windsong Ln
- 135 Shallow Dr
- 136 Sugar Maple Way
- 124 Sugar Maple Way
- 133 Sugar Maple Way
- 137 Sugar Maple Way
- 125 Sugar Maple Way
- 6237 Nc 96 Hwy W
- 73 Plantation Dr
- 64 Plantation Dr
- 68 Plantation Dr
- 80 Plantation Dr
- 84 Plantation Dr
- 85 Plantation Dr
- 6673 Nc 96 Hwy W
- 77 Plantation Dr
- 81 Plantation Dr
- 76 Plantation Dr


