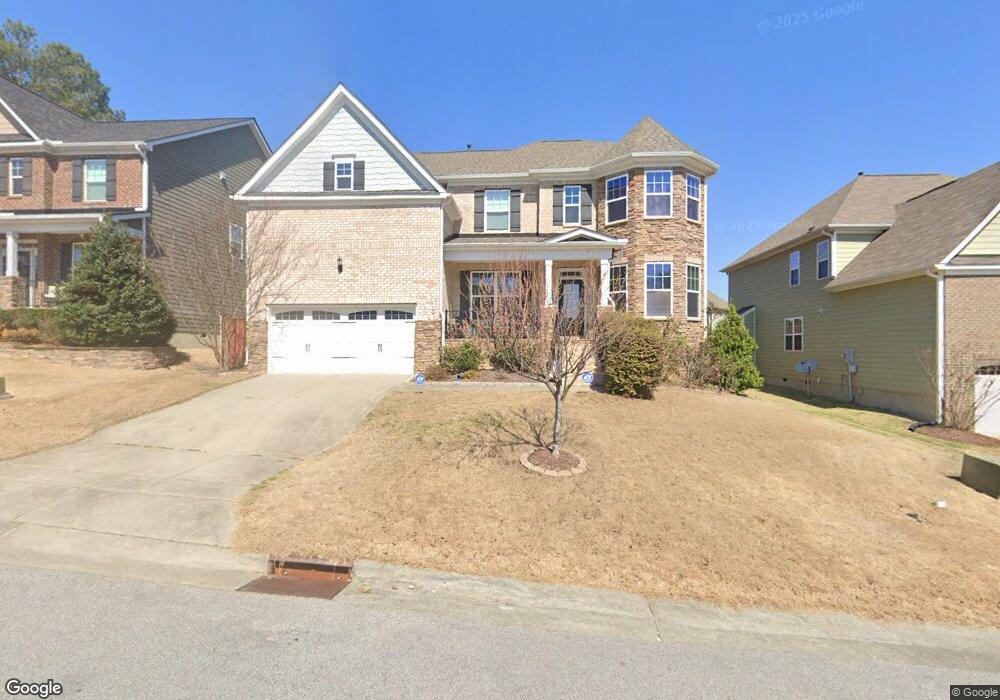1950 Firenza Dr Apex, NC 27502
Friendship NeighborhoodEstimated Value: $858,000 - $959,000
5
Beds
4
Baths
4,031
Sq Ft
$226/Sq Ft
Est. Value
About This Home
This home is located at 1950 Firenza Dr, Apex, NC 27502 and is currently estimated at $909,620, approximately $225 per square foot. 1950 Firenza Dr is a home with nearby schools including Apex Friendship Elementary, Apex Friendship Middle School, and Apex Friendship High School.
Ownership History
Date
Name
Owned For
Owner Type
Purchase Details
Closed on
Aug 1, 2015
Sold by
Lennar Carolinas Llc
Bought by
Bailey Charles and Bailey Stephanie
Current Estimated Value
Home Financials for this Owner
Home Financials are based on the most recent Mortgage that was taken out on this home.
Original Mortgage
$411,651
Outstanding Balance
$323,651
Interest Rate
4.02%
Mortgage Type
New Conventional
Estimated Equity
$585,969
Create a Home Valuation Report for This Property
The Home Valuation Report is an in-depth analysis detailing your home's value as well as a comparison with similar homes in the area
Home Values in the Area
Average Home Value in this Area
Purchase History
| Date | Buyer | Sale Price | Title Company |
|---|---|---|---|
| Bailey Charles | $457,500 | Attorney |
Source: Public Records
Mortgage History
| Date | Status | Borrower | Loan Amount |
|---|---|---|---|
| Open | Bailey Charles | $411,651 |
Source: Public Records
Tax History Compared to Growth
Tax History
| Year | Tax Paid | Tax Assessment Tax Assessment Total Assessment is a certain percentage of the fair market value that is determined by local assessors to be the total taxable value of land and additions on the property. | Land | Improvement |
|---|---|---|---|---|
| 2025 | $7,315 | $835,552 | $140,000 | $695,552 |
| 2024 | $7,151 | $835,552 | $140,000 | $695,552 |
| 2023 | $5,493 | $498,878 | $107,000 | $391,878 |
| 2022 | $5,156 | $498,878 | $107,000 | $391,878 |
| 2021 | $4,959 | $498,878 | $107,000 | $391,878 |
| 2020 | $4,909 | $498,878 | $107,000 | $391,878 |
| 2019 | $5,419 | $475,349 | $118,000 | $357,349 |
| 2018 | $5,103 | $475,349 | $118,000 | $357,349 |
| 2017 | $4,750 | $475,349 | $118,000 | $357,349 |
| 2016 | $4,681 | $118,000 | $118,000 | $0 |
| 2015 | -- | $94,000 | $94,000 | $0 |
| 2014 | $910 | $94,000 | $94,000 | $0 |
Source: Public Records
Map
Nearby Homes
- 2701 Sugar Mountain Way
- 0-0 Mount Zion Church Rd
- 0 Mount Zion Church Rd
- 2704 Bushy Lake Cove
- 2751 Lake Waccamaw Trail
- 2508 Whistling Quail Run
- 610 Cable Ct
- 616 Cable Ct
- 2876 MacIntosh Woods Dr
- 1956 Lazio Ln
- 2849 Dallas Valley Ln
- 2048 Lazio Ln
- 1913 Stanlake Dr
- 614 Cable Ct
- 1897 Lazio Ln
- 2908 Evans Rd
- 2805 Evans Rd
- 2928 Murray Ridge Trail
- Elizabeth Plan at Friendship Village - Single-Family
- Dillon Plan at Friendship Village - Single-Family
- 1954 Firenza Dr
- 1944 Firenza Dr
- 1936 Firenza Dr
- 2707 Fort Fisher Trace
- 2000 Pineola Bog Trail
- 2711 Fort Fisher Trace
- 1987 Baldhead Island Dr
- 1983 Baldhead Island Dr
- 2001 Pineola Bog Trail
- 1930 Firenza Dr
- 1957 Firenza Dr
- 1979 Baldhead Island Dr
- 2004 Pineola Bog Trail
- 2005 Pineola Bog Trail
- 1939 Firenza Dr
- 2715 Fort Fisher Trace
- 1975 Baldhead Island Dr
- 1961 Firenza Dr
- 1935 Firenza Dr
- 1971 Baldhead Island Dr
