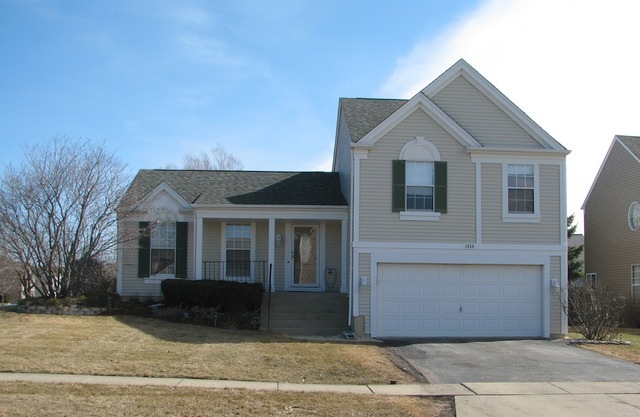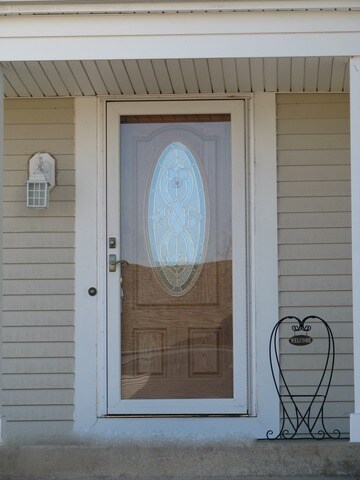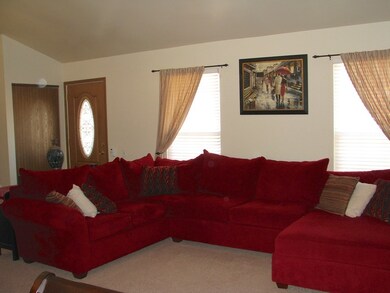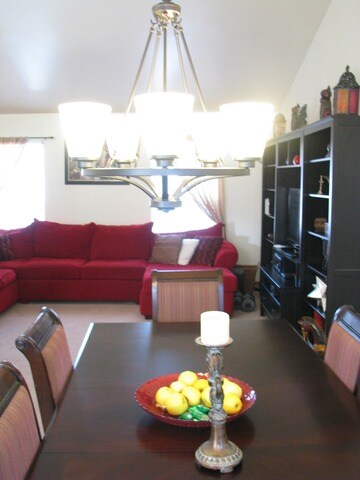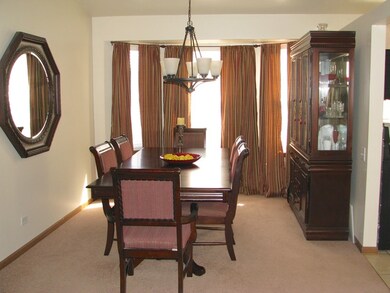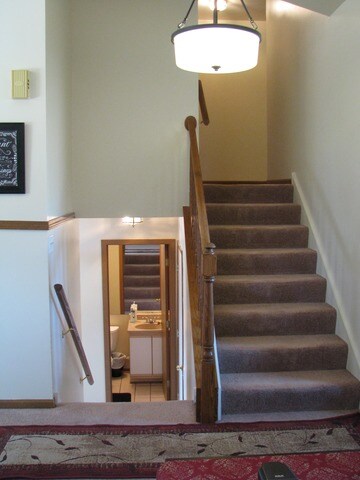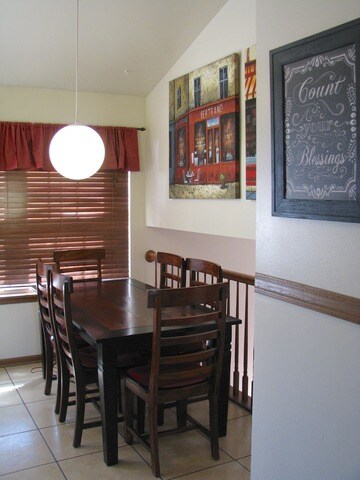
1950 Gleneagle Cir Unit 1 Elgin, IL 60123
College Green NeighborhoodHighlights
- Vaulted Ceiling
- Attached Garage
- Patio
- South Elgin High School Rated A-
- Breakfast Bar
- Forced Air Heating and Cooling System
About This Home
As of April 2020SPACIOUS CORNER LOT IN POPULAR GLENS OF COLLEGE GREEN. NEWER FIBERGLASS FRONT DOOR WITH LEADED GLASS. LOVELY LANDSCAPING. HAPPY HOME FULL OF GOOD MEMORIES AND BEAUTIFULLY MAINTAINED. OPEN FLOOR PLAN WITH WALK-OUT LOWER LEVEL ONTO PAVER TYPE PATIO. ROOMY L-SHAPED LIVING AND DINING ROOMS SHARE AN EXPANSIVE CATHEDRAL CEILING WITH THE LIGHT AND BRIGHT KITCHEN, OVERLOOKING THE FAMILY ROOM WITH WOOD BURNING FIREPLACE.
Last Agent to Sell the Property
Kay Russell
Keller Williams Fox Valley Listed on: 03/13/2015
Home Details
Home Type
- Single Family
Est. Annual Taxes
- $7,084
Year Built
- 1995
HOA Fees
- $8 per month
Parking
- Attached Garage
- Garage Transmitter
- Garage Door Opener
- Driveway
- Parking Included in Price
- Garage Is Owned
Home Design
- Tri-Level Property
- Slab Foundation
- Asphalt Shingled Roof
- Aluminum Siding
- Steel Siding
- Vinyl Siding
Interior Spaces
- Vaulted Ceiling
- Wood Burning Fireplace
Kitchen
- Breakfast Bar
- Oven or Range
- Microwave
- Dishwasher
Finished Basement
- Walk-Out Basement
- Finished Basement Bathroom
Outdoor Features
- Patio
Utilities
- Forced Air Heating and Cooling System
- Heating System Uses Gas
Listing and Financial Details
- $4,000 Seller Concession
Ownership History
Purchase Details
Home Financials for this Owner
Home Financials are based on the most recent Mortgage that was taken out on this home.Purchase Details
Home Financials for this Owner
Home Financials are based on the most recent Mortgage that was taken out on this home.Purchase Details
Home Financials for this Owner
Home Financials are based on the most recent Mortgage that was taken out on this home.Purchase Details
Home Financials for this Owner
Home Financials are based on the most recent Mortgage that was taken out on this home.Purchase Details
Home Financials for this Owner
Home Financials are based on the most recent Mortgage that was taken out on this home.Similar Homes in Elgin, IL
Home Values in the Area
Average Home Value in this Area
Purchase History
| Date | Type | Sale Price | Title Company |
|---|---|---|---|
| Warranty Deed | $228,500 | Chicago Title Insurance Co | |
| Warranty Deed | $180,000 | First American Title | |
| Warranty Deed | $149,500 | City Suburban Title | |
| Interfamily Deed Transfer | -- | Chicago Title Insurance Co | |
| Warranty Deed | $233,000 | Multiple |
Mortgage History
| Date | Status | Loan Amount | Loan Type |
|---|---|---|---|
| Open | $196,000 | New Conventional | |
| Previous Owner | $173,992 | FHA | |
| Previous Owner | $119,600 | New Conventional | |
| Previous Owner | $228,759 | FHA | |
| Previous Owner | $14,000 | Unknown | |
| Previous Owner | $217,819 | FHA | |
| Previous Owner | $193,650 | FHA | |
| Previous Owner | $115,000 | Unknown | |
| Previous Owner | $75,000 | Credit Line Revolving | |
| Previous Owner | $88,127 | Unknown |
Property History
| Date | Event | Price | Change | Sq Ft Price |
|---|---|---|---|---|
| 04/24/2020 04/24/20 | Sold | $228,500 | -4.4% | $138 / Sq Ft |
| 03/17/2020 03/17/20 | Pending | -- | -- | -- |
| 03/11/2020 03/11/20 | For Sale | $239,000 | +32.8% | $145 / Sq Ft |
| 05/01/2015 05/01/15 | Sold | $180,000 | 0.0% | $109 / Sq Ft |
| 03/15/2015 03/15/15 | Pending | -- | -- | -- |
| 03/13/2015 03/13/15 | For Sale | $180,000 | -- | $109 / Sq Ft |
Tax History Compared to Growth
Tax History
| Year | Tax Paid | Tax Assessment Tax Assessment Total Assessment is a certain percentage of the fair market value that is determined by local assessors to be the total taxable value of land and additions on the property. | Land | Improvement |
|---|---|---|---|---|
| 2024 | $7,084 | $96,517 | $26,129 | $70,388 |
| 2023 | $6,751 | $87,196 | $23,606 | $63,590 |
| 2022 | $6,374 | $79,508 | $21,525 | $57,983 |
| 2021 | $6,097 | $74,334 | $20,124 | $54,210 |
| 2020 | $5,925 | $70,963 | $19,211 | $51,752 |
| 2019 | $5,753 | $67,597 | $18,300 | $49,297 |
| 2018 | $5,654 | $63,188 | $17,240 | $45,948 |
| 2017 | $5,527 | $59,735 | $16,298 | $43,437 |
| 2016 | $5,271 | $55,418 | $15,120 | $40,298 |
| 2015 | -- | $50,796 | $13,859 | $36,937 |
| 2014 | -- | $50,169 | $13,688 | $36,481 |
| 2013 | -- | $51,492 | $14,049 | $37,443 |
Agents Affiliated with this Home
-
Eric Terlecki

Seller's Agent in 2020
Eric Terlecki
Core Realty & Investments Inc.
(630) 675-4061
24 Total Sales
-
A
Buyer's Agent in 2020
Ana Perez
Habloft LLC
-
K
Seller's Agent in 2015
Kay Russell
Keller Williams Fox Valley
Map
Source: Midwest Real Estate Data (MRED)
MLS Number: MRD08861356
APN: 06-28-277-023
- 830 Baltusrol Dr
- 2337 Nantucket Ln
- 2366 Nantucket Ln
- 2038 College Green Dr
- 2370 Nantucket Ln
- 763 Verde Vista Ct Unit 612C
- 761 Verde Vista Ct Unit 611F
- 9N564 Flora Dr
- 1682 College Green Dr Unit 2
- 1621 Saint Andrews Cir
- 27 Farmington Ct
- 962 Ascot Dr
- 1436 Marleigh Ln
- 1622 Pebble Beach Cir Unit 6
- 1370 Marleigh Ln
- 2352 Cove Ct Unit 125B
- 765 Columbine Dr
- 1459 S Blackhawk Cir
- 1458 Woodland Dr
- 883 Ravine Ct
