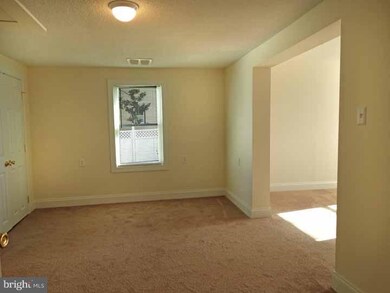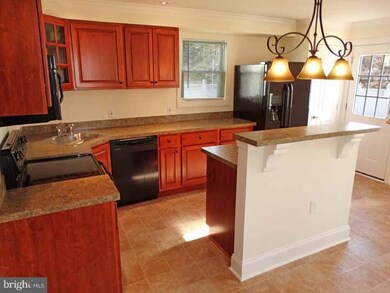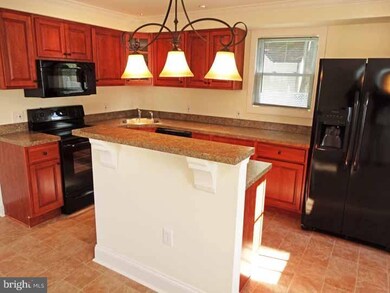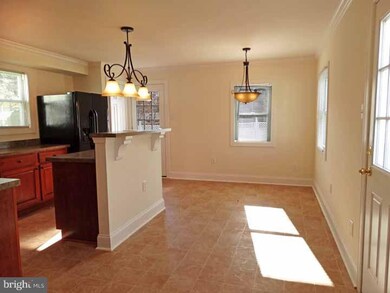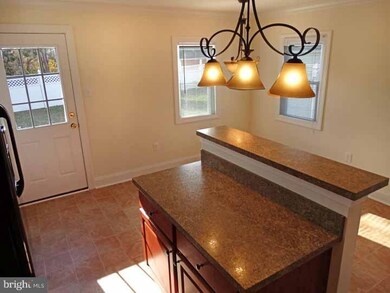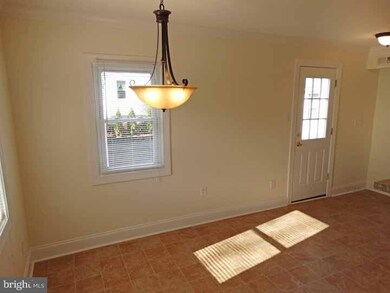
1950 Maple Ave Croydon, PA 19021
Bristol Township NeighborhoodHighlights
- Rambler Architecture
- Wood Flooring
- No HOA
- Cathedral Ceiling
- Whirlpool Bathtub
- 1 Car Detached Garage
About This Home
As of January 2014You can't help but fall in love with this newly renovated 4 bedroom, 2 bathroom ranch home. It sits on a large 0.29 acre lot in a great neighborhood and has a fenced in backyard that is ideal for anyone who enjoys the outdoors. The brand new slate walkway leads you to the front door that opens to the living room which is accented by a beautiful tray ceiling. The spacious new eat-in kitchen has cherry cabinetry and features not only a pantry but also a center island that can function as both a preparation space and a breakfast bar. The whole home has also been outfitted with replacement windows, new doors throughout, 6 inch baseboard trim, a newer roof and has been freshly painted throughout. There is plenty of storage with the pull down stairs to the attic and a 1 car detached garage as well.
Home Details
Home Type
- Single Family
Est. Annual Taxes
- $3,704
Year Built
- Built in 1941
Lot Details
- 0.29 Acre Lot
- Lot Dimensions are 100x145
- Back, Front, and Side Yard
- Property is in good condition
- Property is zoned RF2
Parking
- 1 Car Detached Garage
- 3 Open Parking Spaces
Home Design
- Rambler Architecture
- Slab Foundation
- Pitched Roof
- Shingle Roof
- Vinyl Siding
Interior Spaces
- 1,488 Sq Ft Home
- Property has 1 Level
- Cathedral Ceiling
- Ceiling Fan
- Living Room
- Laundry on main level
Kitchen
- Eat-In Kitchen
- Butlers Pantry
- Cooktop
- Kitchen Island
Flooring
- Wood
- Wall to Wall Carpet
- Tile or Brick
Bedrooms and Bathrooms
- 4 Bedrooms
- En-Suite Primary Bedroom
- En-Suite Bathroom
- 2 Full Bathrooms
- Whirlpool Bathtub
Schools
- Maple Shade Elementary School
- Roosevelt Middle School
- Truman Senior High School
Utilities
- Forced Air Heating and Cooling System
- Back Up Electric Heat Pump System
- 100 Amp Service
- Electric Water Heater
- Cable TV Available
Community Details
- No Home Owners Association
- Maple Shade Subdivision
Listing and Financial Details
- Tax Lot 392
- Assessor Parcel Number 05-009-392
Ownership History
Purchase Details
Home Financials for this Owner
Home Financials are based on the most recent Mortgage that was taken out on this home.Purchase Details
Home Financials for this Owner
Home Financials are based on the most recent Mortgage that was taken out on this home.Purchase Details
Purchase Details
Purchase Details
Purchase Details
Home Financials for this Owner
Home Financials are based on the most recent Mortgage that was taken out on this home.Similar Homes in Croydon, PA
Home Values in the Area
Average Home Value in this Area
Purchase History
| Date | Type | Sale Price | Title Company |
|---|---|---|---|
| Deed | $199,900 | None Available | |
| Deed | $45,000 | None Available | |
| Deed | $228,000 | None Available | |
| Special Warranty Deed | $81,500 | None Available | |
| Sheriffs Deed | $914 | None Available | |
| Interfamily Deed Transfer | -- | -- |
Mortgage History
| Date | Status | Loan Amount | Loan Type |
|---|---|---|---|
| Open | $10,000 | Credit Line Revolving | |
| Open | $199,900 | VA | |
| Previous Owner | $93,500 | No Value Available |
Property History
| Date | Event | Price | Change | Sq Ft Price |
|---|---|---|---|---|
| 01/23/2014 01/23/14 | Sold | $199,900 | 0.0% | $134 / Sq Ft |
| 01/09/2014 01/09/14 | Pending | -- | -- | -- |
| 11/14/2013 11/14/13 | For Sale | $199,900 | +344.2% | $134 / Sq Ft |
| 09/13/2013 09/13/13 | Sold | $45,000 | -62.2% | $30 / Sq Ft |
| 09/12/2013 09/12/13 | Pending | -- | -- | -- |
| 08/30/2013 08/30/13 | For Sale | $119,000 | -- | $80 / Sq Ft |
Tax History Compared to Growth
Tax History
| Year | Tax Paid | Tax Assessment Tax Assessment Total Assessment is a certain percentage of the fair market value that is determined by local assessors to be the total taxable value of land and additions on the property. | Land | Improvement |
|---|---|---|---|---|
| 2024 | $4,128 | $15,200 | $4,960 | $10,240 |
| 2023 | $4,097 | $15,200 | $4,960 | $10,240 |
| 2022 | $4,097 | $15,200 | $4,960 | $10,240 |
| 2021 | $4,097 | $15,200 | $4,960 | $10,240 |
| 2020 | $4,097 | $15,200 | $4,960 | $10,240 |
| 2019 | $4,082 | $15,200 | $4,960 | $10,240 |
| 2018 | $4,017 | $15,200 | $4,960 | $10,240 |
| 2017 | $3,956 | $15,200 | $4,960 | $10,240 |
| 2016 | $3,956 | $15,200 | $4,960 | $10,240 |
| 2015 | $3,067 | $15,200 | $4,960 | $10,240 |
| 2014 | $3,067 | $15,200 | $4,960 | $10,240 |
Agents Affiliated with this Home
-

Seller's Agent in 2014
Scott Irvin
Re/Max Centre Realtors
(215) 918-1920
1 in this area
161 Total Sales
-
E
Buyer's Agent in 2014
ELLEN CASSIDY
Coldwell Banker Hearthside
(215) 499-6504
7 in this area
47 Total Sales
Map
Source: Bright MLS
MLS Number: 1003649336
APN: 05-009-392
- 1960 Maple Ave
- 2149 Dixon Ave
- 2151 Maple Ave
- 1719 Dixon Ave
- 1205 Newport Rd
- 1306 Susan Ave
- 1509 Moore St Unit 302
- 307 Grant Ave
- 3303 Glenrose Ave
- 0 Newportville Rd Unit PABU487252
- 0 Newportville Rd Unit PABU2091858
- 2307 State Rd
- 1300 Magnolia Ave
- L:15 Dunston Rd
- 400 Louise Ave
- 4744 Dunston Rd
- 1315 Pennsylvania Ave
- 417 Western Ave
- 322 Newport Rd
- 315 Leedom Ave

