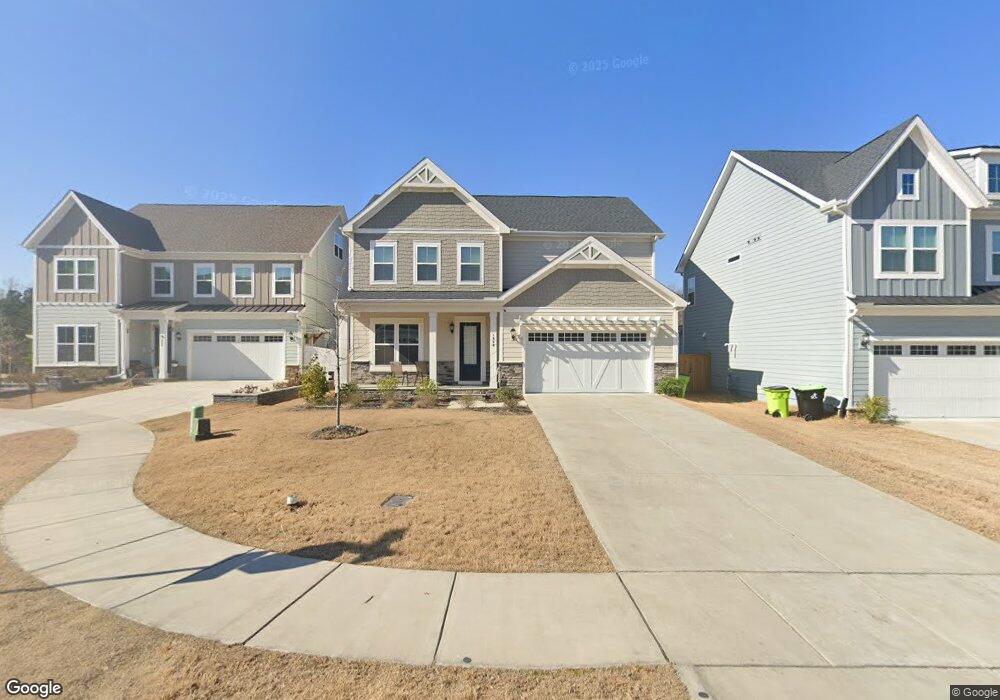1950 Menet St Apex, NC 27502
Friendship NeighborhoodEstimated Value: $612,000 - $787,475
4
Beds
3
Baths
2,676
Sq Ft
$274/Sq Ft
Est. Value
About This Home
This home is located at 1950 Menet St, Apex, NC 27502 and is currently estimated at $733,369, approximately $274 per square foot. 1950 Menet St is a home located in Wake County with nearby schools including Scotts Ridge Elementary School, Apex Middle, and Apex Friendship High School.
Ownership History
Date
Name
Owned For
Owner Type
Purchase Details
Closed on
Aug 6, 2021
Sold by
Stanley Martin Homes Llc
Bought by
Krishnan Venkataprasath Pugaisamuthiram and Srinivasan Deepa
Current Estimated Value
Home Financials for this Owner
Home Financials are based on the most recent Mortgage that was taken out on this home.
Original Mortgage
$445,336
Outstanding Balance
$338,884
Interest Rate
2.3%
Mortgage Type
New Conventional
Estimated Equity
$394,485
Create a Home Valuation Report for This Property
The Home Valuation Report is an in-depth analysis detailing your home's value as well as a comparison with similar homes in the area
Home Values in the Area
Average Home Value in this Area
Purchase History
| Date | Buyer | Sale Price | Title Company |
|---|---|---|---|
| Krishnan Venkataprasath Pugaisamuthiram | $469,000 | None Available |
Source: Public Records
Mortgage History
| Date | Status | Borrower | Loan Amount |
|---|---|---|---|
| Open | Krishnan Venkataprasath Pugaisamuthiram | $445,336 |
Source: Public Records
Tax History Compared to Growth
Tax History
| Year | Tax Paid | Tax Assessment Tax Assessment Total Assessment is a certain percentage of the fair market value that is determined by local assessors to be the total taxable value of land and additions on the property. | Land | Improvement |
|---|---|---|---|---|
| 2025 | $5,793 | $661,157 | $135,000 | $526,157 |
| 2024 | $5,663 | $661,157 | $135,000 | $526,157 |
| 2023 | $4,492 | $407,694 | $80,000 | $327,694 |
| 2022 | $4,217 | $407,694 | $80,000 | $327,694 |
| 2021 | $792 | $80,000 | $80,000 | $0 |
Source: Public Records
Map
Nearby Homes
- 2006 Leo Dr
- 7104 Camp Branch Ln
- 2011 Becca Ct
- 2095 Maggie Valley Dr
- 2022 Van Hook Ln
- 2099 Maggie Valley Dr
- 2129 Mars Hill Ln
- 1809 Barrett Run Trail
- 1124 Woodlands Creek Way
- 1126 Woodlands Creek Way
- 1952 Combine Cir
- 2129 Kelly Rd
- 2170 Vittorio Ln
- 1726 Barrett Run Trail
- 1811 Aspen River Ln
- 1936 Rabbit Hop Trail
- 1701 Barrett Run Trail
- 2006 Jerimouth Dr
- 2108 Jerimouth Dr
- 2428 Vetrina Way
- 1950 Menet St Unit Lot 211- Sawyer
- 1946 Menet St Unit Lot 210 - Chloe
- 1949 Menet St Unit Lot 199-Edison
- 1953 Menet St Unit Lot 198- Sawyer
- 1942 Menet St Unit Lot 209- Sawyer
- 1945 Menet St
- 1945 Menet St Unit Lot 200 - Maisie
- 1954 Menet St Unit Lot 212 -Chloe
- 2155 Leo Dr Unit Lot 213- Sawyer
- 1941 Menet St Unit Lot 201- Sawyer
- 2147 Leo Dr Unit Lot 215-Edison
- 1938 Menet St Unit Lot 208-Edison
- 2151 Leo Dr Unit Lot 214 -Chloe
- 1937 Menet St Unit Lot 202-Edison
- 2143 Leo Dr Unit Lot 216 - Graham
- 1934 Menet St Unit Lot 207- Sawyer
- 1924 Leben St Unit Lot 196- Sawyer
- 1933 Menet St Unit Lot 203 - Maisie
- 1928 Leben St Unit Lot 197-Chloe
- 1920 Leben St Unit Lot 195 - Chloe
