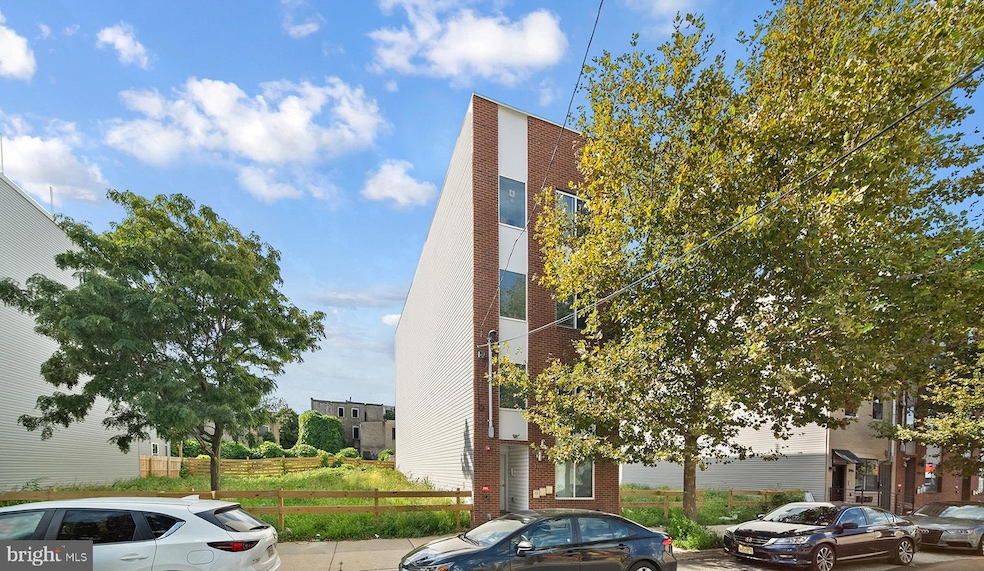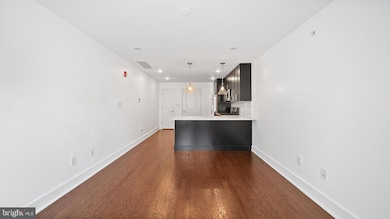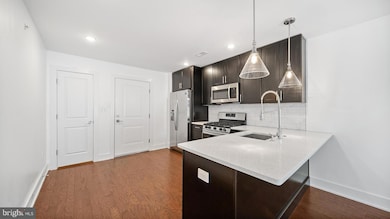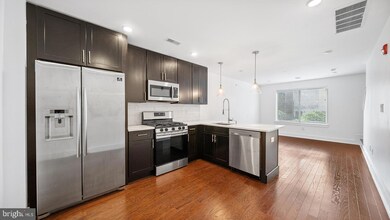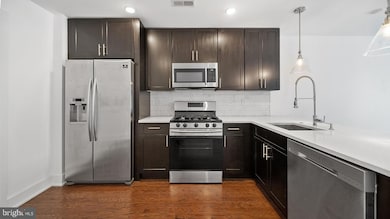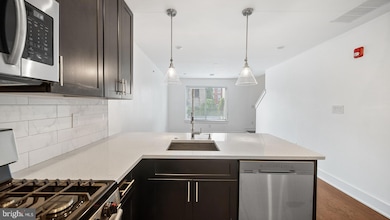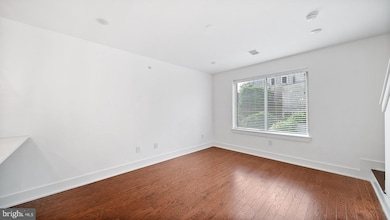1950 N 6th St Unit 2 Philadelphia, PA 19122
Hartranft NeighborhoodEstimated payment $1,915/month
Highlights
- Gourmet Kitchen
- Contemporary Architecture
- Walk-In Closet
- Open Floorplan
- Stainless Steel Appliances
- Bathtub with Shower
About This Home
Welcome to 1950 N 6th St #2 – a bright, modern bi-level condo offering 2 bedrooms, 2 full bathrooms, and a private roof deck, all just steps from the vibrant energy of Fishtown and Northern Liberties.
Built with contemporary design in mind, this newer-construction home boasts an open layout, abundant natural light, and stylish finishes throughout. The kitchen is equipped with stainless steel appliances, ample cabinetry, and plenty of prep space—perfect for home cooking or entertaining.
Both bedrooms are generously sized, with sleek, updated bathrooms nearby that add a touch of luxury to daily living.
Upstairs, the showstopper awaits: your own private roof deck with sweeping city views—ideal for relaxing, grilling, or taking in unforgettable sunsets.
Situated in a rapidly growing neighborhood with easy access to restaurants, cafes, bars, and public transit, this home combines modern comfort with everyday convenience. Whether you’re a first-time buyer or looking to upgrade, this property is a must-see. Seller is highly motivated!
Listing Agent
(215) 208-0228 nick@deluca-group.com KW Empower License #1538673 Listed on: 09/17/2025

Property Details
Home Type
- Condominium
Est. Annual Taxes
- $469
Year Built
- Built in 2019
HOA Fees
- $300 Monthly HOA Fees
Home Design
- Contemporary Architecture
- Entry on the 2nd floor
- Brick Exterior Construction
Interior Spaces
- 1,500 Sq Ft Home
- Property has 3 Levels
- Open Floorplan
- Recessed Lighting
- Living Room
- Dining Room
Kitchen
- Gourmet Kitchen
- Gas Oven or Range
- Microwave
- Dishwasher
- Stainless Steel Appliances
- Disposal
Bedrooms and Bathrooms
- 2 Bedrooms
- En-Suite Bathroom
- Walk-In Closet
- 2 Full Bathrooms
- Bathtub with Shower
- Walk-in Shower
Laundry
- Laundry on upper level
- Washer and Dryer Hookup
Parking
- Public Parking
- On-Street Parking
Utilities
- Central Heating and Cooling System
- Natural Gas Water Heater
Community Details
- Low-Rise Condominium
- West Kensington Subdivision
Listing and Financial Details
- Assessor Parcel Number 888200784
Map
Home Values in the Area
Average Home Value in this Area
Tax History
| Year | Tax Paid | Tax Assessment Tax Assessment Total Assessment is a certain percentage of the fair market value that is determined by local assessors to be the total taxable value of land and additions on the property. | Land | Improvement |
|---|---|---|---|---|
| 2026 | $566 | $271,700 | $40,700 | $231,000 |
| 2025 | $566 | $271,700 | $40,700 | $231,000 |
| 2024 | $566 | $271,700 | $40,700 | $231,000 |
| 2023 | $566 | $269,300 | $40,400 | $228,900 |
| 2022 | $3,590 | $40,400 | $40,400 | $0 |
| 2021 | $2,319 | $0 | $0 | $0 |
| 2020 | $0 | $0 | $0 | $0 |
Property History
| Date | Event | Price | List to Sale | Price per Sq Ft | Prior Sale |
|---|---|---|---|---|---|
| 10/15/2025 10/15/25 | Price Changed | $299,000 | -5.1% | $199 / Sq Ft | |
| 09/17/2025 09/17/25 | For Sale | $315,000 | +23.5% | $210 / Sq Ft | |
| 08/31/2020 08/31/20 | Sold | $255,000 | 0.0% | $216 / Sq Ft | View Prior Sale |
| 01/30/2020 01/30/20 | Pending | -- | -- | -- | |
| 01/30/2020 01/30/20 | For Sale | $255,000 | -- | $216 / Sq Ft |
Purchase History
| Date | Type | Sale Price | Title Company |
|---|---|---|---|
| Deed | $255,000 | Regal Abstract Lancaster |
Mortgage History
| Date | Status | Loan Amount | Loan Type |
|---|---|---|---|
| Open | $216,750 | New Conventional |
Source: Bright MLS
MLS Number: PAPH2538832
APN: 888200784
- 1947 N Marshall St
- 1925 N Marshall St
- 607 W Norris St
- 1947 N 7th St
- 2005 N Marshall St
- 2002 Germantown Ave
- 1909 N 7th St
- 2007 Germantown Ave
- 2004 N Randolph St
- 1845 47 N 6th St
- 1843 N 6th St Unit 10
- 1839 N 6th St Unit 2
- 610 Diamond St
- 1826 N Marshall St
- 512-14 Diamond St
- 508-10 Diamond St
- 2140 N Marshall St
- 2124 N Marshall St
- 1811 N Sheridan St
- 2031 N 8th St
- 1946 N 6th St Unit 2
- 1947 N Marshall St Unit 3
- 1941 N Marshall St Unit 5
- 1935 N 7th St Unit 3
- 1947 N 7th St Unit 2
- 1945 N 7th St Unit 3
- 1917 N 7th St Unit 3R
- 1910 N Marshall St
- 1903 N 7th St Unit 1
- 2036 Germantown Ave Unit 2
- 2011 N Randolph St Unit 10
- 507 W Norris St Unit 1
- 1854 Germantown Ave Unit 1
- 2059 Germantown Ave Unit 1
- 2043 N Randolph St Unit 2
- 434 W Norris St Unit 1
- 434 W Norris St Unit 2
- 2105 Germantown Ave Unit 101
- 2107 N Fairhill St Unit 2107 N Fairhill St
- 435 W Berks St Unit 2
