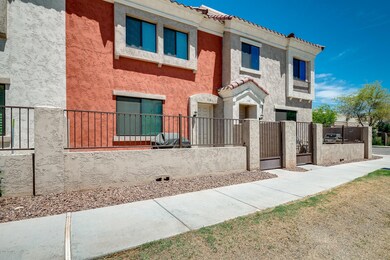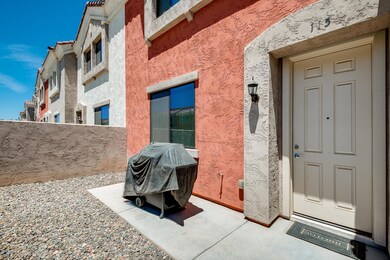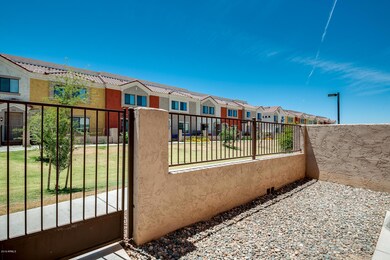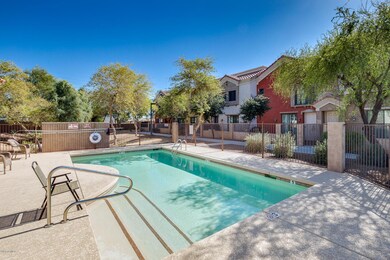
1950 N Center St Unit 115 Mesa, AZ 85201
Whitman Park NeighborhoodHighlights
- Private Yard
- Community Pool
- Eat-In Kitchen
- Franklin at Brimhall Elementary School Rated A
- 2 Car Direct Access Garage
- Double Pane Windows
About This Home
As of September 2021LOCATION! LOCATION! LOCATION! BEAUTIFUL TOWNHOME CENTRALLY LOCATED. CLOSE TO SPRING TRAINING FACILITIES, EASY ACCESS TO THE 202, DOWNTOWN & THE AIRPORT. POPULAR 3 BEDROOM, 2.5 BATH UNIT WITH UPGRADED CARPET & TILE, BLACK APPLIANCES AND ATTACHED 2 CAR GARAGE! A MUST SEE! ORIGINAL OWNER WITH PRIDE OF OWNERSHIP.
Last Agent to Sell the Property
Realty ONE Group License #SA586293000 Listed on: 05/16/2018
Townhouse Details
Home Type
- Townhome
Est. Annual Taxes
- $1,232
Year Built
- Built in 2015
Lot Details
- 1,155 Sq Ft Lot
- Two or More Common Walls
- Wrought Iron Fence
- Block Wall Fence
- Private Yard
HOA Fees
- $108 Monthly HOA Fees
Parking
- 2 Car Direct Access Garage
- Garage Door Opener
- Unassigned Parking
Home Design
- Wood Frame Construction
- Tile Roof
- Built-Up Roof
- Stucco
Interior Spaces
- 1,467 Sq Ft Home
- 2-Story Property
- Ceiling height of 9 feet or more
- Double Pane Windows
Kitchen
- Eat-In Kitchen
- Breakfast Bar
- Built-In Microwave
Flooring
- Carpet
- Tile
Bedrooms and Bathrooms
- 3 Bedrooms
- Primary Bathroom is a Full Bathroom
- 2.5 Bathrooms
- Dual Vanity Sinks in Primary Bathroom
Schools
- Whitman Elementary School
- Carson Junior High Middle School
- Westwood High School
Utilities
- Central Air
- Heating Available
- High Speed Internet
- Cable TV Available
Listing and Financial Details
- Legal Lot and Block 115 / 3000
- Assessor Parcel Number 136-02-095
Community Details
Overview
- Association fees include roof repair, insurance, pest control, ground maintenance, maintenance exterior
- Brown Com Mngt Association, Phone Number (480) 539-1396
- Built by BRIGHTON HOMES
- Sanctuary On Center Subdivision
Recreation
- Community Pool
Ownership History
Purchase Details
Purchase Details
Home Financials for this Owner
Home Financials are based on the most recent Mortgage that was taken out on this home.Purchase Details
Home Financials for this Owner
Home Financials are based on the most recent Mortgage that was taken out on this home.Purchase Details
Home Financials for this Owner
Home Financials are based on the most recent Mortgage that was taken out on this home.Purchase Details
Home Financials for this Owner
Home Financials are based on the most recent Mortgage that was taken out on this home.Purchase Details
Purchase Details
Purchase Details
Similar Homes in Mesa, AZ
Home Values in the Area
Average Home Value in this Area
Purchase History
| Date | Type | Sale Price | Title Company |
|---|---|---|---|
| Deed | -- | None Listed On Document | |
| Warranty Deed | $315,000 | Premier Title Agency | |
| Interfamily Deed Transfer | -- | Security Title Agency Inc | |
| Warranty Deed | $204,000 | First American Title Insuran | |
| Special Warranty Deed | $164,625 | Chicago Title Agency Inc | |
| Cash Sale Deed | $90,000 | Chicago Title Agency Inc | |
| Quit Claim Deed | $7,500 | None Available | |
| Trustee Deed | $30,000 | None Available |
Mortgage History
| Date | Status | Loan Amount | Loan Type |
|---|---|---|---|
| Previous Owner | $193,000 | New Conventional | |
| Previous Owner | $191,000 | New Conventional | |
| Previous Owner | $193,800 | New Conventional | |
| Previous Owner | $161,519 | FHA |
Property History
| Date | Event | Price | Change | Sq Ft Price |
|---|---|---|---|---|
| 07/31/2025 07/31/25 | Price Changed | $359,000 | -1.6% | $245 / Sq Ft |
| 05/08/2025 05/08/25 | For Sale | $365,000 | +15.9% | $249 / Sq Ft |
| 09/01/2021 09/01/21 | Sold | $315,000 | +3.3% | $215 / Sq Ft |
| 08/16/2021 08/16/21 | Pending | -- | -- | -- |
| 08/09/2021 08/09/21 | For Sale | $305,000 | +49.5% | $208 / Sq Ft |
| 07/27/2018 07/27/18 | Sold | $204,000 | +2.0% | $139 / Sq Ft |
| 06/04/2018 06/04/18 | Pending | -- | -- | -- |
| 05/16/2018 05/16/18 | For Sale | $200,000 | -- | $136 / Sq Ft |
Tax History Compared to Growth
Tax History
| Year | Tax Paid | Tax Assessment Tax Assessment Total Assessment is a certain percentage of the fair market value that is determined by local assessors to be the total taxable value of land and additions on the property. | Land | Improvement |
|---|---|---|---|---|
| 2025 | $1,436 | $14,625 | -- | -- |
| 2024 | $1,447 | $13,929 | -- | -- |
| 2023 | $1,447 | $25,330 | $5,060 | $20,270 |
| 2022 | $1,417 | $20,880 | $4,170 | $16,710 |
| 2021 | $1,234 | $20,800 | $4,160 | $16,640 |
| 2020 | $1,217 | $19,210 | $3,840 | $15,370 |
| 2019 | $1,128 | $17,610 | $3,520 | $14,090 |
| 2018 | $1,270 | $14,870 | $2,970 | $11,900 |
| 2017 | $1,232 | $13,530 | $2,700 | $10,830 |
| 2016 | $1,024 | $12,570 | $2,510 | $10,060 |
| 2015 | $117 | $1,184 | $1,184 | $0 |
Agents Affiliated with this Home
-

Seller's Agent in 2025
Gina Donnelly
ProSmart Realty
(480) 206-6826
155 Total Sales
-

Seller's Agent in 2021
Steven Skarphol
HomeSmart
(602) 317-5164
1 in this area
53 Total Sales
-

Buyer's Agent in 2021
Lynn Clayton
Mountain Sage Realty
(602) 579-7781
1 in this area
26 Total Sales
-

Seller's Agent in 2018
Elizabeth Smith
Realty One Group
(602) 616-1718
44 Total Sales
Map
Source: Arizona Regional Multiple Listing Service (ARMLS)
MLS Number: 5767708
APN: 136-02-095
- 1950 N Center St Unit 101
- 214 W June Cir
- 2121 N Center St Unit 184
- 2121 N Center St Unit 166
- 2121 N Center St Unit 141
- 2060 N Center St Unit 79
- 2060 N Center St Unit 250
- 2060 N Center St Unit 183
- 2060 N Center St Unit 133
- 2060 N Center St Unit 275
- 2060 N Center St Unit 231
- 2060 N Center St Unit 138
- 1859 N Morris
- 320 E Mckellips Rd Unit 188
- 320 E Mckellips Rd Unit 237
- 320 E Mckellips Rd Unit 204
- 320 E Mckellips Rd Unit 195
- 320 E Mckellips Rd Unit 186
- 320 E Mckellips Rd Unit 44
- 320 E Mckellips Rd Unit 34






