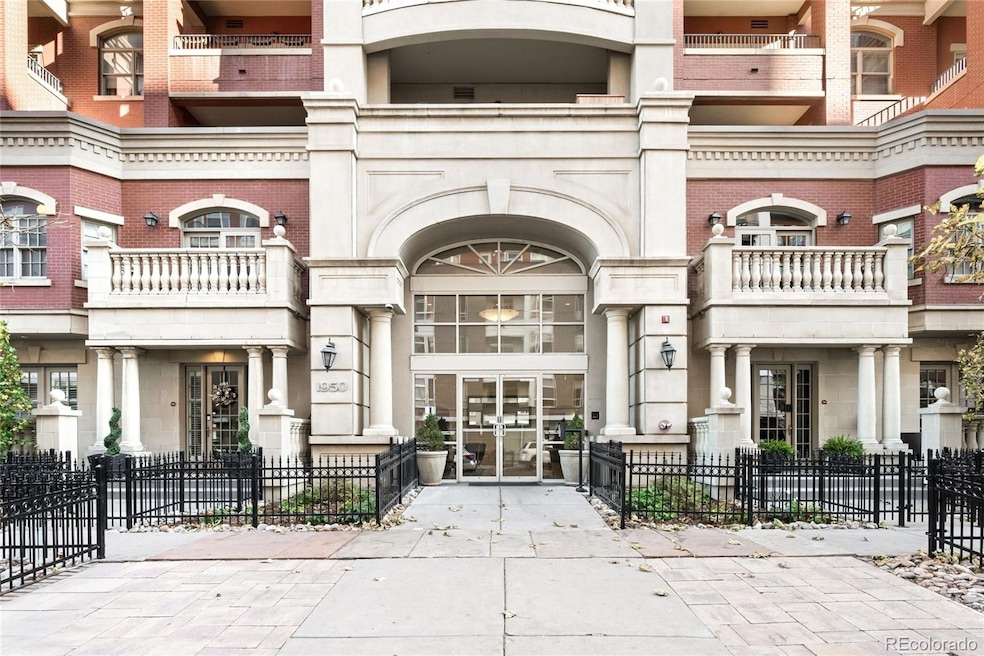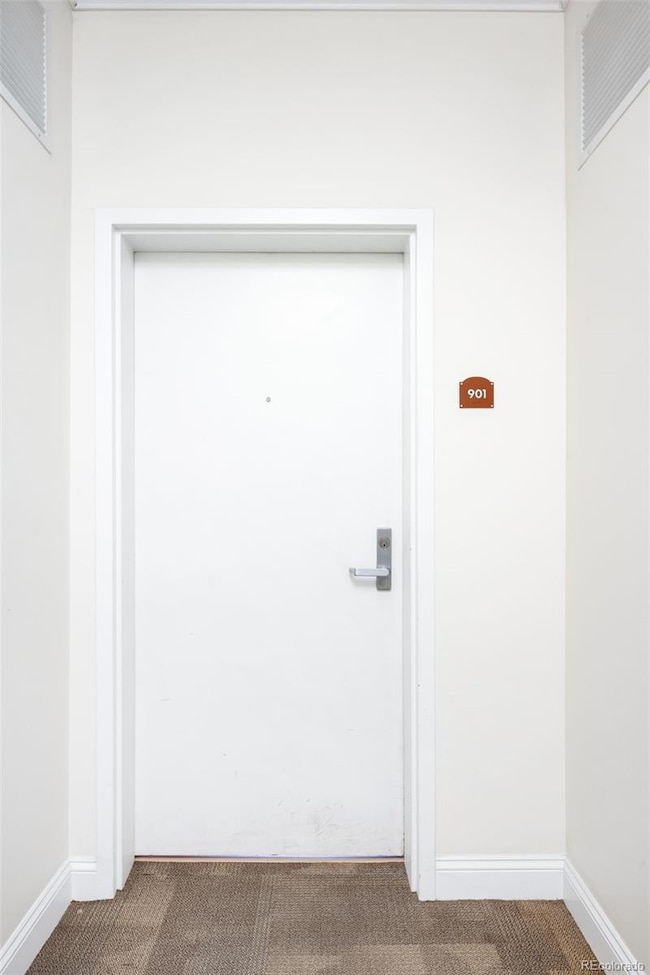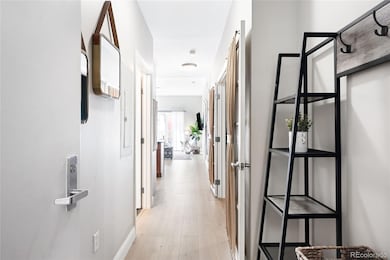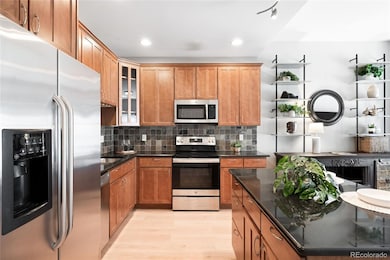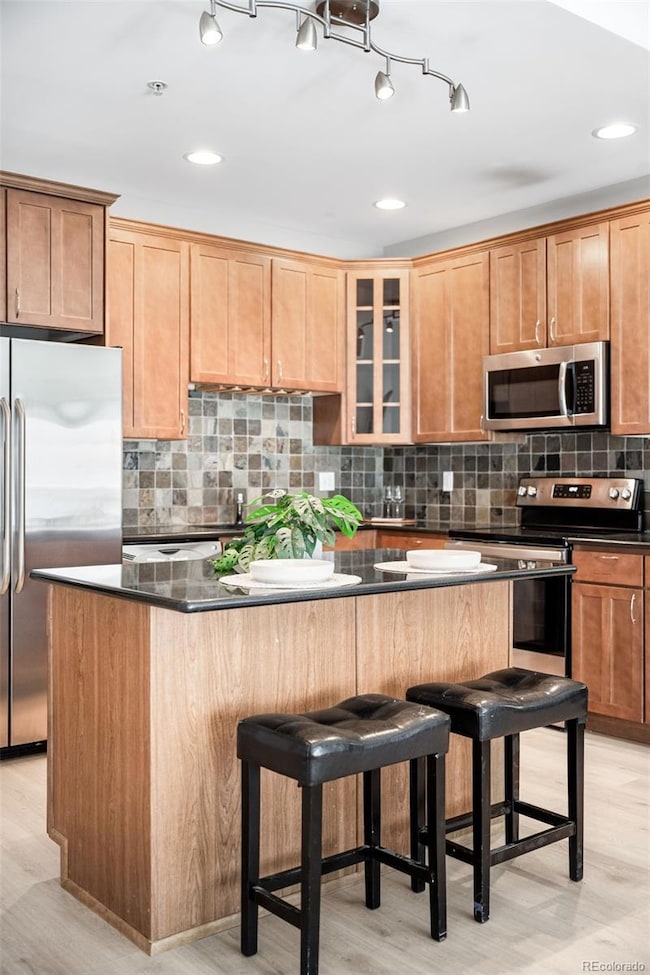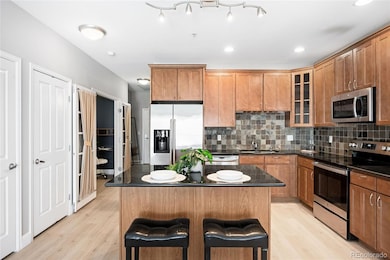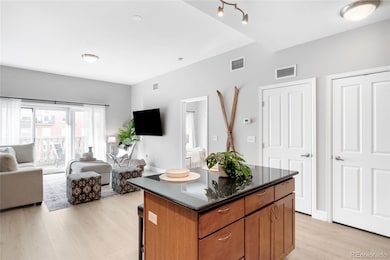The Tower on the Park 1950 N Logan St Unit 901 Floor 1 Denver, CO 80203
Uptown NeighborhoodEstimated payment $3,190/month
Highlights
- Fitness Center
- Primary Bedroom Suite
- Open Floorplan
- East High School Rated A
- City View
- 1-minute walk to Benedict Fountain Park
About This Home
A sweeping private patio sets the tone for this stunning Uptown residence, where refined updates and a prime location converge in a rare urban sanctuary. Recently refreshed with new flooring and paint, the open-concept layout is flooded with abundant natural light. Grounded by a center island, the sleek kitchen impresses with stainless steel appliances, beautiful wood cabinetry and a striking tile backsplash. The living room flows seamlessly to the expansive patio — an entertainer’s dream that spans the entire length of the residence. Retreat to a generous primary suite offering patio access, a walk-in closet and a tranquil en-suite bath with a soaking tub. A second bedroom provides flexibility for guests or a home office, while an in-unit washer/dryer set adds everyday convenience. Residents enjoy a secure building with a fitness center, underground deeded parking and a storage locker, all just moments from Uptown’s vibrant dining, parks, cultural venues and easy access to downtown.
Listing Agent
Milehimodern Brokerage Email: Joy@MileHiModern.com,303-906-5650 License #100043311 Listed on: 11/21/2025
Property Details
Home Type
- Condominium
Est. Annual Taxes
- $2,348
Year Built
- Built in 2003
Lot Details
- Two or More Common Walls
- North Facing Home
HOA Fees
- $486 Monthly HOA Fees
Home Design
- Contemporary Architecture
- Entry on the 1st floor
- Brick Exterior Construction
- Stucco
Interior Spaces
- 908 Sq Ft Home
- 1-Story Property
- Open Floorplan
- High Ceiling
- Double Pane Windows
- Window Treatments
- Living Room
- Outdoor Smart Camera
Kitchen
- Eat-In Kitchen
- Self-Cleaning Oven
- Cooktop
- Microwave
- Dishwasher
- Kitchen Island
- Granite Countertops
- Disposal
Flooring
- Carpet
- Tile
- Vinyl
Bedrooms and Bathrooms
- 2 Main Level Bedrooms
- Primary Bedroom Suite
- Walk-In Closet
- 2 Full Bathrooms
Laundry
- Laundry closet
- Dryer
Parking
- Subterranean Parking
- Parking Storage or Cabinetry
- Secured Garage or Parking
Outdoor Features
- Covered Patio or Porch
Location
- Ground Level
Schools
- Cole Arts And Science Academy Elementary School
- Whittier E-8 Middle School
- East High School
Utilities
- Forced Air Heating and Cooling System
- Natural Gas Connected
- High Speed Internet
- Phone Available
- Cable TV Available
Listing and Financial Details
- Exclusions: Seller's personal property and/or staging items.
- Assessor Parcel Number 2349-04-318
Community Details
Overview
- Association fees include insurance, ground maintenance, maintenance structure, sewer, trash, water
- Cap Management Association, Phone Number (303) 832-2971
- High-Rise Condominium
- Uptown Subdivision
- Community Parking
Amenities
- Bike Room
- Elevator
Recreation
Pet Policy
- Dogs and Cats Allowed
Security
- Card or Code Access
- Fire and Smoke Detector
Map
About The Tower on the Park
Home Values in the Area
Average Home Value in this Area
Tax History
| Year | Tax Paid | Tax Assessment Tax Assessment Total Assessment is a certain percentage of the fair market value that is determined by local assessors to be the total taxable value of land and additions on the property. | Land | Improvement |
|---|---|---|---|---|
| 2024 | $2,348 | $29,650 | $3,480 | $26,170 |
| 2023 | $2,297 | $29,650 | $3,480 | $26,170 |
| 2022 | $2,043 | $25,690 | $2,160 | $23,530 |
| 2021 | $1,971 | $26,420 | $2,220 | $24,200 |
| 2020 | $2,103 | $28,340 | $2,220 | $26,120 |
| 2019 | $2,044 | $28,340 | $2,220 | $26,120 |
| 2018 | $1,868 | $24,150 | $1,500 | $22,650 |
| 2017 | $1,863 | $24,150 | $1,500 | $22,650 |
| 2016 | $2,111 | $25,890 | $1,242 | $24,648 |
| 2015 | $2,023 | $25,890 | $1,242 | $24,648 |
| 2014 | $1,832 | $22,060 | $661 | $21,399 |
Property History
| Date | Event | Price | List to Sale | Price per Sq Ft |
|---|---|---|---|---|
| 11/21/2025 11/21/25 | For Sale | $475,000 | -- | $523 / Sq Ft |
Purchase History
| Date | Type | Sale Price | Title Company |
|---|---|---|---|
| Warranty Deed | $490,000 | -- | |
| Interfamily Deed Transfer | -- | None Available | |
| Warranty Deed | $286,900 | Chicago Title Co |
Mortgage History
| Date | Status | Loan Amount | Loan Type |
|---|---|---|---|
| Previous Owner | $229,520 | Credit Line Revolving |
Source: REcolorado®
MLS Number: 2681312
APN: 2349-04-318
- 1950 N Logan St Unit 408
- 1950 N Logan St Unit 1109
- 1950 N Logan St
- 1950 N Logan St Unit 601
- 1950 N Logan St Unit 1013
- 1975 N Grant St Unit 509
- 1975 N Grant St Unit 515
- 1975 N Grant St Unit 527
- 1975 N Grant St Unit 827
- 1975 N Grant St Unit 810
- 2200 Tremont Place Unit 5
- 1827 N Grant St Unit 3
- 1827 N Grant St Unit 604
- 1827 N Grant St Unit 800
- 100 Park Ave W Unit 707
- 100 Park Ave W Unit 201
- 100 Park Ave W Unit 408
- 100 Park Ave W Unit 1608
- 100 Park Ave W Unit 1906
- 100 Park Ave W Unit 304
- 1950 N Logan St Unit 1107
- 1950 N Logan St Unit 814
- 1935 N Logan St
- 444 E 19th Ave
- 1950 N Pennsylvania St
- 1901 Grant St
- 230-240 E 19th Ave
- 321 E 18th Ave
- 2062 Glenarm Place
- 1747 N Pearl St Unit 205
- 1747 N Pearl St Unit 301
- 2100 Welton St
- 1861-1863 Clarkson St
- 1727 Pearl St Unit ID1221774P
- 2001 Lincoln St Unit 2524
- 518 Park Ave W
- 550 Park Ave W
- 805 E 18th Ave
- 2300 Welton St
- 2080 California St
