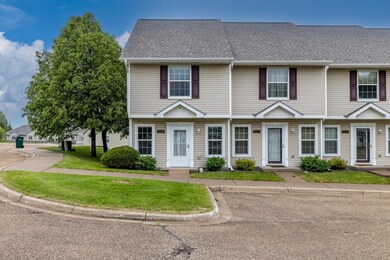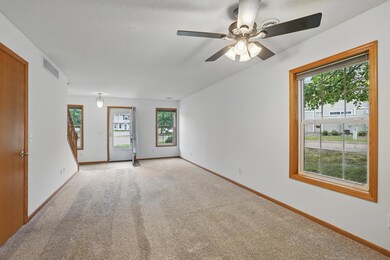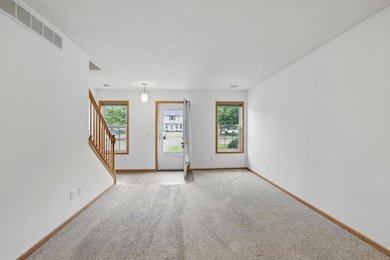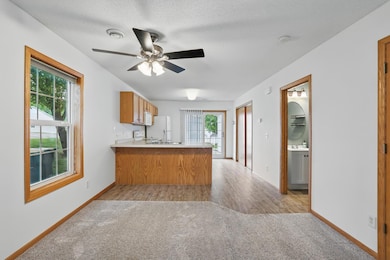
1950 Pika Trail Unit A River Falls, WI 54022
Kinnickinnic NeighborhoodEstimated payment $1,612/month
Total Views
20,009
2
Beds
1.5
Baths
1,254
Sq Ft
$164
Price per Sq Ft
Highlights
- Patio
- Living Room
- Dining Room
- Greenwood Elementary School Rated A-
- Forced Air Heating and Cooling System
About This Home
FOR BUSY YOU! Move-in ready end-unit townhome with extra windows for added light! Fresh paint throughout
and all appliances included—an easy choice over renting. Features 2 spacious bedrooms with primary walk in closet, 2nd floor laundry. Enjoy a light & bright main floor with living, dining, kitchen, and patio door leading to your own patio and storage closet. Prime location near
schools, parks, and easy access to the Cities. Don’t miss this opportunity—schedule your showing today! ***Seller offering to pay first 6 months of HOA dues***
Townhouse Details
Home Type
- Townhome
Est. Annual Taxes
- $2,552
Year Built
- Built in 2004
Lot Details
- 1,437 Sq Ft Lot
- Lot Dimensions are 77x21
HOA Fees
- $280 Monthly HOA Fees
Interior Spaces
- 1,254 Sq Ft Home
- 2-Story Property
- Living Room
- Dining Room
Kitchen
- Range
- Microwave
- Dishwasher
Bedrooms and Bathrooms
- 2 Bedrooms
Laundry
- Dryer
- Washer
Outdoor Features
- Patio
Utilities
- Forced Air Heating and Cooling System
- Cable TV Available
Community Details
- Association fees include hazard insurance, lawn care, professional mgmt, snow removal
- Cities Management Association, Phone Number (612) 381-8600
- Boulder Rdg Village Twnhms Subdivision
Listing and Financial Details
- Assessor Parcel Number 276110400031
Map
Create a Home Valuation Report for This Property
The Home Valuation Report is an in-depth analysis detailing your home's value as well as a comparison with similar homes in the area
Home Values in the Area
Average Home Value in this Area
Tax History
| Year | Tax Paid | Tax Assessment Tax Assessment Total Assessment is a certain percentage of the fair market value that is determined by local assessors to be the total taxable value of land and additions on the property. | Land | Improvement |
|---|---|---|---|---|
| 2024 | $26 | $150,000 | $10,000 | $140,000 |
| 2023 | $2,266 | $150,000 | $10,000 | $140,000 |
| 2022 | $2,410 | $150,000 | $10,000 | $140,000 |
| 2021 | $1,795 | $150,000 | $10,000 | $140,000 |
| 2020 | $1,748 | $84,500 | $10,000 | $74,500 |
| 2019 | $1,720 | $84,500 | $10,000 | $74,500 |
| 2018 | $1,638 | $84,500 | $10,000 | $74,500 |
| 2017 | $1,614 | $84,500 | $10,000 | $74,500 |
| 2016 | $1,614 | $84,500 | $10,000 | $74,500 |
| 2015 | $1,588 | $84,500 | $10,000 | $74,500 |
| 2014 | $2,138 | $123,400 | $15,000 | $108,400 |
| 2013 | $2,211 | $123,400 | $15,000 | $108,400 |
Source: Public Records
Property History
| Date | Event | Price | Change | Sq Ft Price |
|---|---|---|---|---|
| 07/24/2025 07/24/25 | Price Changed | $205,700 | -3.2% | $164 / Sq Ft |
| 05/29/2025 05/29/25 | For Sale | $212,500 | +3.7% | $169 / Sq Ft |
| 11/22/2024 11/22/24 | Sold | $205,000 | -6.8% | $163 / Sq Ft |
| 10/29/2024 10/29/24 | Pending | -- | -- | -- |
| 10/09/2024 10/09/24 | For Sale | $220,000 | -- | $175 / Sq Ft |
Source: NorthstarMLS
Purchase History
| Date | Type | Sale Price | Title Company |
|---|---|---|---|
| Warranty Deed | $205,000 | Edina Realty Title | |
| Warranty Deed | $170,000 | Burnet Title | |
| Warranty Deed | $149,000 | Burnet Title | |
| Interfamily Deed Transfer | -- | None Available | |
| Warranty Deed | $131,900 | None Available |
Source: Public Records
Mortgage History
| Date | Status | Loan Amount | Loan Type |
|---|---|---|---|
| Previous Owner | $164,900 | Construction | |
| Previous Owner | $134,100 | Construction | |
| Previous Owner | $105,000 | New Conventional | |
| Previous Owner | $125,278 | New Conventional |
Source: Public Records
Similar Homes in River Falls, WI
Source: NorthstarMLS
MLS Number: 6728603
APN: 276-1104-00-031
Nearby Homes
- 1900 Pika Trail Unit C
- 1940 Pika Trail Unit B
- 203 Vista Cir
- 216 N Wasson Ln
- 835 Oak Knoll Ave
- 804 Spring St
- 120 N 6th St
- 630 Lake St
- XXX Troy St
- 315 N 2nd St
- 121 S 4th St
- 420 Spring St
- 414 Spring St
- 216 E Elm St
- 303 Lewis St
- 311 W Pine St
- 511 N Pearl St
- 3.25 AC Riverside Dr
- 622 Sunset Ln
- 404 S Winter St
- 1880 Fisher Way
- 804 Dailey Place
- 2550 Dawes Place
- 317 N Wasson Ln Unit B
- 303 S Wasson Ln
- 516 N 8th St
- 539 S Wasson Ln Unit 304
- 1063 E Cascade Ave
- 1063 E Cascade Ave Unit 2
- 1063 E Cascade Ave Unit 3
- 545 Birchcrest Dr
- 528 E Walnut St
- 308 River St
- 973 Willow Place
- 963 Willow Place
- 401 Lewis St
- 210 N Fremont St Unit 2
- 1495 Riverside Dr
- 1473-1477 Riverside Dr
- 1875 Paulson Rd






