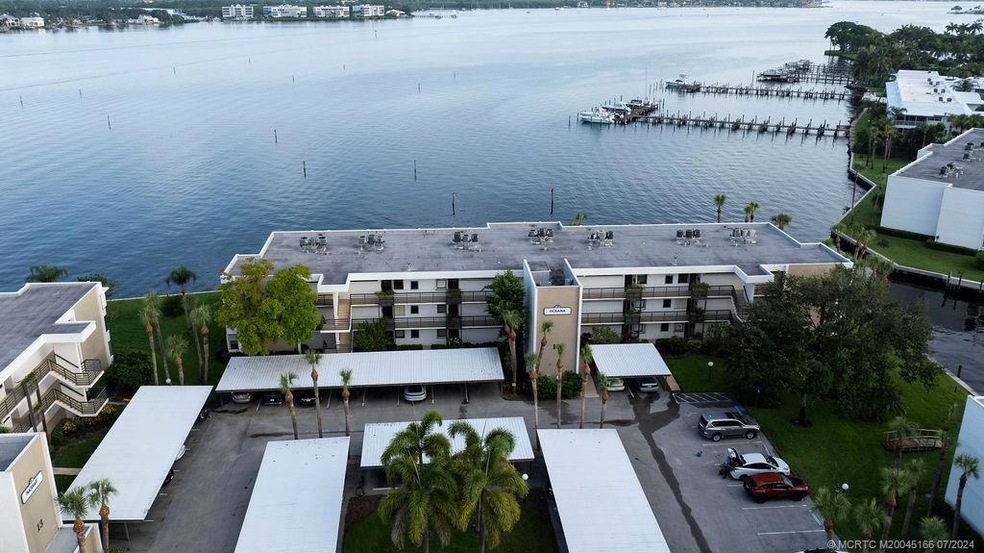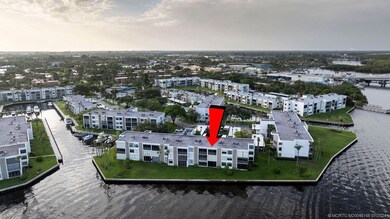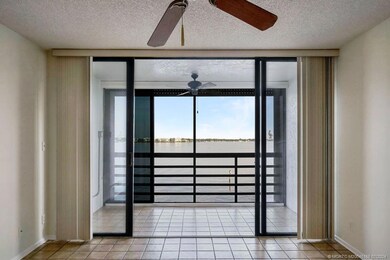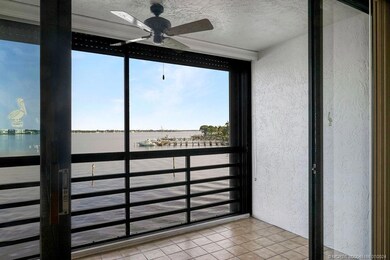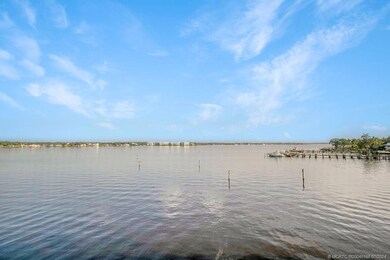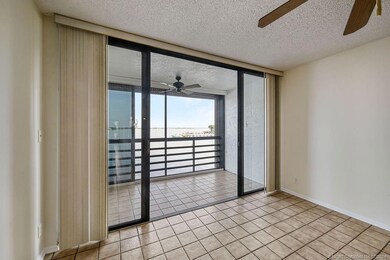1950 SW Palm City Rd Unit 14302 Stuart, FL 34994
Downtown Stuart NeighborhoodEstimated payment $2,817/month
Highlights
- Marina
- Boat Dock
- Concrete Pool
- Property has ocean access
- Home fronts navigable water
- Fishing
About This Home
MAGNIFICENT WIDE RIVER VIEWS! Gaze at million dollar sunsets from this 3rd floor condo(elevator bldg.)Ever changing vistas & always something to watch-boats coming & going,birds diving,fish jumping,dolphin frolicking.Circle Bay has slips available,for up to 36' boat.Amazingly low fee of $1.50 a ft./per mo.Condo freshly painted & cleaned! Ready for new owner.The lanai has 2 sets of sliders,allowing for year round use.Front row seats for spectacular vistas!All windows & doors have hurricane protection.Kitchen was updated a few years ago with stainless steel appliances.Great double drawer dishwasher.Lots of cabinets & storage.Pantry.Extra built in cabinets on the dining room side,great for entertaining.Main bathrm was re-done.Newer vanity in guest bathroom.Tankless water heater.Guest bdrm has built-ins along the 1 wall,making for a great office.Pool,hot tub,clubhouse,fully equipped workshop,BBQ grills & eating area,ice maker,garden plot,active Yacht Club comm. No assessments. Condo solid.
Listing Agent
RE/MAX of Stuart Brokerage Phone: 772-485-4658 License #180636 Listed on: 05/28/2024

Property Details
Home Type
- Condominium
Est. Annual Taxes
- $1,607
Year Built
- Built in 1982
Lot Details
- Home fronts navigable water
- Sprinkler System
HOA Fees
- $656 Monthly HOA Fees
Home Design
- Entry on the 3rd floor
- Concrete Siding
- Block Exterior
Interior Spaces
- 1,001 Sq Ft Home
- 3-Story Property
- Electric Shutters
- Single Hung Windows
- Blinds
- Entrance Foyer
- Combination Dining and Living Room
- Screened Porch
- Ceramic Tile Flooring
- River Views
Kitchen
- Electric Range
- Microwave
- Dishwasher
- Disposal
Bedrooms and Bathrooms
- 2 Bedrooms
- Split Bedroom Floorplan
- 2 Full Bathrooms
Laundry
- Dryer
- Washer
Home Security
Parking
- 1 Parking Space
- Detached Carport Space
- Handicap Parking
- Guest Parking
- Assigned Parking
Pool
- Concrete Pool
- In Ground Pool
- Pool Equipment or Cover
Outdoor Features
- Property has ocean access
- River Access
- Patio
- Separate Outdoor Workshop
- Outdoor Grill
Schools
- Stuart Middle School
- Jensen Beach High School
Utilities
- Central Heating and Cooling System
- Cable TV Available
Community Details
Overview
- Senior Community
- Association fees include management, common areas, cable TV, insurance, legal/accounting, ground maintenance, maintenance structure, pest control, pool(s), recreation facilities, reserve fund, road maintenance, sewer, trash, water
- Property Manager
Amenities
- Community Barbecue Grill
- Sauna
- Trash Chute
- Clubhouse
- Game Room
- Community Kitchen
- Billiard Room
- Community Library
- Community Storage Space
- Elevator
Recreation
- Boat Dock
- Pier or Dock
- Community Boat Facilities
- Marina
- Bocce Ball Court
- Shuffleboard Court
- Community Pool
- Community Spa
- Fishing
- Park
Pet Policy
- No Pets Allowed
Security
- Hurricane or Storm Shutters
- Impact Glass
Map
Home Values in the Area
Average Home Value in this Area
Tax History
| Year | Tax Paid | Tax Assessment Tax Assessment Total Assessment is a certain percentage of the fair market value that is determined by local assessors to be the total taxable value of land and additions on the property. | Land | Improvement |
|---|---|---|---|---|
| 2025 | $1,607 | $124,250 | -- | -- |
| 2024 | $1,557 | $120,749 | -- | -- |
| 2023 | $1,479 | $117,233 | $0 | $0 |
| 2022 | $1,479 | $113,819 | $0 | $0 |
| 2021 | $1,461 | $110,504 | $0 | $0 |
| 2020 | $1,442 | $108,979 | $0 | $0 |
| 2019 | $1,237 | $106,529 | $0 | $0 |
| 2018 | $1,201 | $104,543 | $0 | $0 |
| 2017 | $832 | $102,393 | $0 | $0 |
| 2016 | $1,098 | $100,287 | $0 | $0 |
| 2015 | -- | $99,590 | $0 | $0 |
| 2014 | -- | $98,800 | $0 | $0 |
Property History
| Date | Event | Price | Change | Sq Ft Price |
|---|---|---|---|---|
| 06/24/2025 06/24/25 | Price Changed | $375,000 | -6.2% | $375 / Sq Ft |
| 10/23/2024 10/23/24 | Price Changed | $399,900 | -3.6% | $400 / Sq Ft |
| 06/17/2024 06/17/24 | For Sale | $415,000 | -- | $415 / Sq Ft |
Purchase History
| Date | Type | Sale Price | Title Company |
|---|---|---|---|
| Interfamily Deed Transfer | -- | None Available | |
| Deed | $82,500 | -- | |
| Deed | $94,000 | -- |
Mortgage History
| Date | Status | Loan Amount | Loan Type |
|---|---|---|---|
| Closed | $98,000 | Unknown |
Source: Martin County REALTORS® of the Treasure Coast
MLS Number: M20045166
APN: 08-38-41-026-014-03020-8
- 1950 SW Palm City Rd Unit 11-105
- 1950 SW Palm City Rd Unit 12-105
- 1950 SW Palm City Rd Unit 12-304
- 1950 SW Palm City Rd Unit 12103
- 1950 SW Palm City Rd Unit 7-101
- 1950 SW Palm City Rd Unit 3-201
- 1950 SW Palm City Rd Unit 9108
- 1950 SW Palm City Rd Unit 5109
- 1950 SW Palm City Rd Unit 6-202
- 1950 SW Palm City Rd Unit 4203
- 1950 SW Palm City Rd Unit 5103
- 1950 SW Palm City Rd Unit 5104
- 1950 SW Palm City Rd Unit 13-301
- 1950 SW Palm City Rd Unit 4306
- 1866 SW Palm City Rd Unit 101
- 1866 SW Palm City Rd Unit 201
- 1862 SW Palm City Rd Unit 206
- 1860 SW Palm City Rd Unit 206
- 1856 SW Palm City Rd Unit 206
- 1854 SW Palm City Rd Unit 101
- 1950 SW Palm City Rd Unit 9108
- 1950 SW Palm City Rd Unit 14207
- 1903 SW Palm City Rd Unit 2 H
- 1909 SW Palm City Rd Unit D
- 1811 SW Palm City Rd Unit A302
- 2600 S Kanner Hwy Unit N3
- 1900 S Kanner Hwy Unit 3-105
- 1900 S Kanner Hwy Unit 3-202
- 1900 S Kanner Hwy Unit 10-207
- 1900 S Kanner Hwy Unit 4-204
- 1900 S Kanner Hwy Unit 2-203
- 461 SE Kitching Cir
- 530 SW Manor Dr
- 2600 S Kanner Hwy Unit Q11
- 2600 S Kanner Hwy Unit R8
- 2600 S Kanner Hwy Unit H5
- 323 SW Ridge Ln
- 360 SE Rogers Ct
- 559 SE Prescott Place Unit 559
- 373 SE Sea Hunt Way
