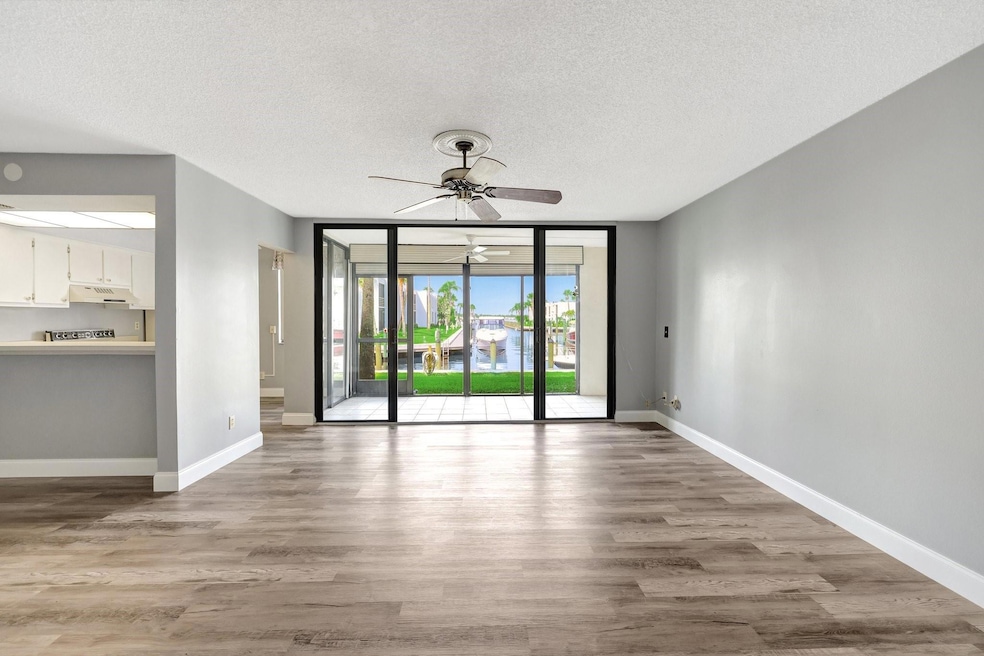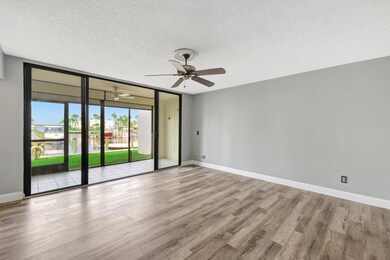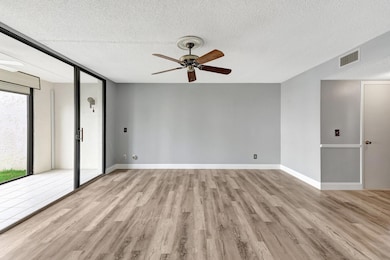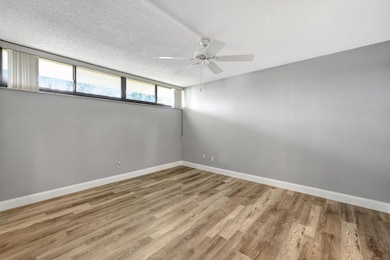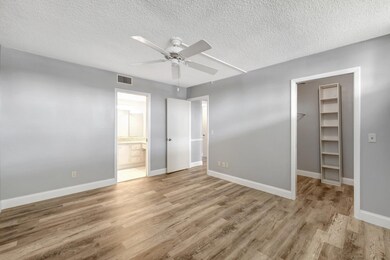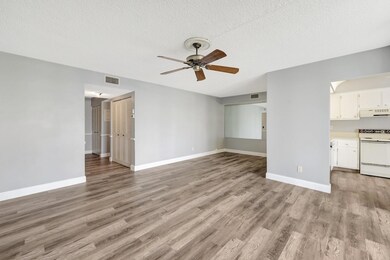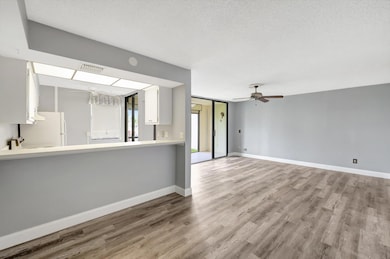1950 SW Palm City Rd Unit 5104 Stuart, FL 34994
Downtown Stuart NeighborhoodEstimated payment $1,990/month
Highlights
- Property has ocean access
- Active Adult
- Clubhouse
- Intracoastal View
- Waterfront
- Screened Porch
About This Home
Imagine waking up to the gentle sway of boats in the marina and stepping outside your Lanai to the serene beauty of the St. Lucie River. This isn’t just a dream—it’s your new reality. A vibrant 55+ waterfront community in the heart of beautiful Stuart. This spacious first-floor condo is more than a place to live, it’s a lifestyle upgrade. With 1 bedroom, 1.5 baths, and an open, refreshed layout, In-unit washer/dryer hookup. Enjoy tranquil marina views & sun setting right from your living room! Endless opportunities for relaxation and socializing, includes a clubhouse, pool, spa, shuffleboard courts, a workshop, and a large deck with grills overlooking the water. For boating enthusiasts, enjoy affordable dockage for vessels up to 36 feet for effortless access to the open ocean. Welcome Home
Property Details
Home Type
- Condominium
Est. Annual Taxes
- $852
Year Built
- Built in 1979
HOA Fees
- $598 Monthly HOA Fees
Parking
- 1 Car Garage
- Detached Carport Space
Home Design
- Entry on the 1st floor
Interior Spaces
- 898 Sq Ft Home
- 3-Story Property
- Ceiling Fan
- Blinds
- Open Floorplan
- Screened Porch
- Intracoastal Views
- Washer and Dryer Hookup
Kitchen
- Breakfast Area or Nook
- Electric Range
- Dishwasher
- Disposal
Flooring
- Ceramic Tile
- Vinyl
Bedrooms and Bathrooms
- 1 Main Level Bedroom
Home Security
Utilities
- Central Heating and Cooling System
- Electric Water Heater
- Municipal Trash
- Cable TV Available
Additional Features
- Property has ocean access
- Waterfront
Listing and Financial Details
- Assessor Parcel Number 083841026005510401
Community Details
Overview
- Active Adult
- Association fees include amenities, common areas, cable TV, insurance, laundry, ground maintenance, maintenance structure, pool(s), recreation facilities, reserve fund, sewer, trash, water, internet
- Circle Bay Yacht Club II Subdivision
Amenities
- Picnic Area
- Clubhouse
- Billiard Room
- Community Library
- Laundry Facilities
- Elevator
Recreation
- Shuffleboard Court
- Community Pool
- Community Spa
Security
- Hurricane or Storm Shutters
- Fire and Smoke Detector
Map
Home Values in the Area
Average Home Value in this Area
Tax History
| Year | Tax Paid | Tax Assessment Tax Assessment Total Assessment is a certain percentage of the fair market value that is determined by local assessors to be the total taxable value of land and additions on the property. | Land | Improvement |
|---|---|---|---|---|
| 2025 | $4,011 | $213,500 | -- | $213,500 |
| 2024 | $702 | $213,390 | $213,390 | $213,390 |
| 2023 | $702 | $66,010 | $0 | $0 |
| 2022 | $677 | $64,088 | $0 | $0 |
| 2021 | $685 | $62,222 | $0 | $0 |
| 2020 | $683 | $61,363 | $0 | $0 |
| 2019 | $679 | $59,983 | $0 | $0 |
| 2018 | $669 | $58,865 | $0 | $0 |
| 2017 | $510 | $57,654 | $0 | $0 |
| 2016 | $640 | $56,468 | $0 | $0 |
| 2015 | -- | $56,075 | $0 | $0 |
| 2014 | -- | $55,630 | $0 | $0 |
Property History
| Date | Event | Price | List to Sale | Price per Sq Ft |
|---|---|---|---|---|
| 09/19/2025 09/19/25 | Price Changed | $250,000 | -2.2% | $278 / Sq Ft |
| 03/23/2025 03/23/25 | Price Changed | $255,500 | -1.7% | $285 / Sq Ft |
| 09/17/2024 09/17/24 | For Sale | $259,900 | -- | $289 / Sq Ft |
Purchase History
| Date | Type | Sale Price | Title Company |
|---|---|---|---|
| Deed | $59,000 | -- | |
| Deed | $41,000 | -- |
Source: BeachesMLS (Greater Fort Lauderdale)
MLS Number: F10462001
APN: 08-38-41-026-005-51040-1
- 1950 SW Palm City Rd Unit 14302
- 1950 SW Palm City Rd Unit 9108
- 1950 SW Palm City Rd Unit 6-105
- 1950 SW Palm City Rd Unit 13-301
- 1950 SW Palm City Rd Unit 8-307
- 1950 SW Palm City Rd Unit 4306
- 1950 SW Palm City Rd Unit 6-202
- 1950 SW Palm City Rd Unit 4203
- 1950 SW Palm City Rd Unit 5109
- 1950 SW Palm City Rd Unit 3-201
- 1950 SW Palm City Rd Unit 12103
- 1950 SW Palm City Rd Unit 9107
- 1950 SW Palm City Rd Unit 11-105
- 1950 SW Palm City Rd Unit 3-207
- 1950 SW Palm City Rd Unit 6103
- 1866 SW Palm City Rd Unit 201
- 1864 SW Palm City Rd Unit 204
- 1852 SW Palm City Rd Unit 202
- 1866 SW Palm City Rd Unit 204
- 1866 SW Palm City Rd Unit 101
- 1950 SW Palm City Rd Unit 7102
- 1950 SW Palm City Rd Unit 9108
- 1868 SW Palm City Rd Unit 202
- 1903 SW Palm City Rd Unit H
- 1939 SW Palm City Rd Unit G
- 1900 S Kanner Hwy Unit 4-102
- 1900 S Kanner Hwy Unit 3-105
- 1900 S Kanner Hwy Unit 10-207
- 1900 S Kanner Hwy Unit 3-202
- 1900 S Kanner Hwy Unit 4-204
- 1900 S Kanner Hwy Unit 2-203
- 47 SE Sedona Cir Unit 104
- 2600 S Kanner Hwy Unit Q11
- 47 SE Sedona Cir
- 55 SE Palermo Ct Unit 201
- 323 SW Ridge Ln
- 81 SE Beech Tree Ln
- 360 SE Rogers Ct
- 559 SE Prescott Place Unit 559
- 110 SW Hideaway Place
