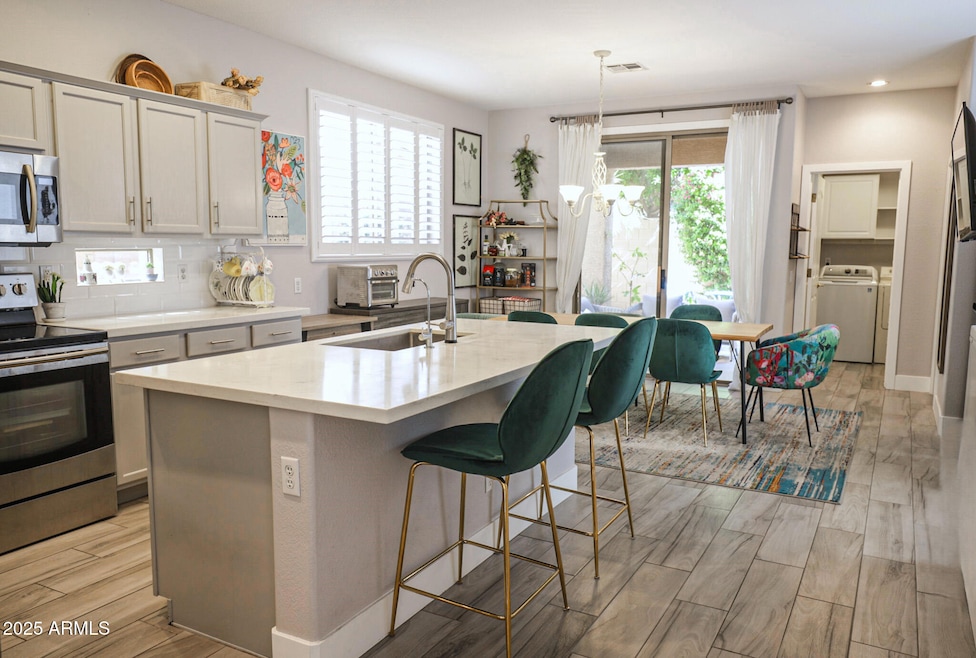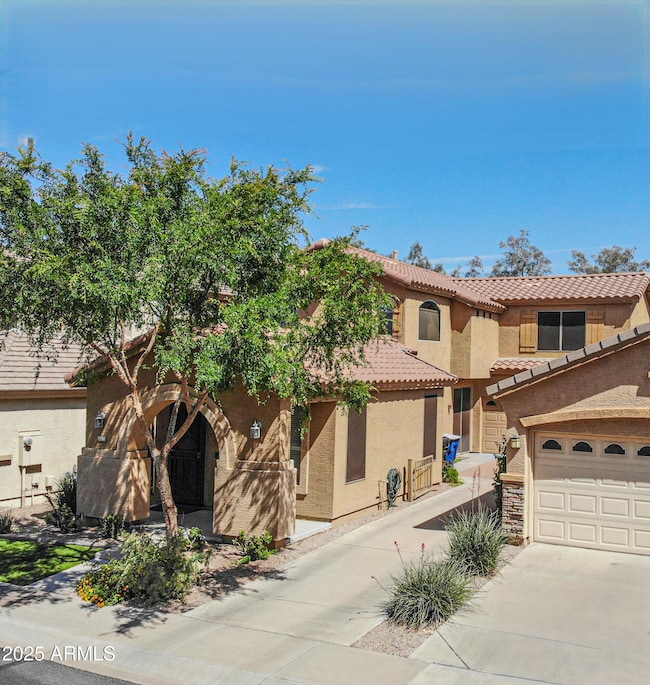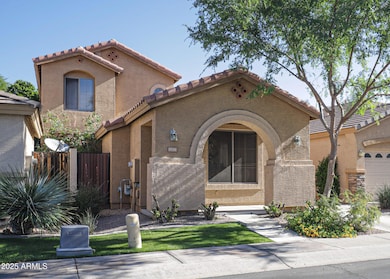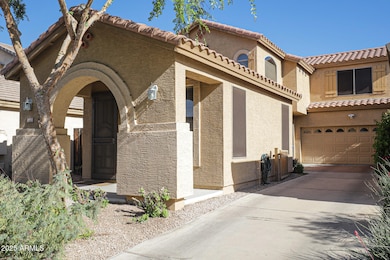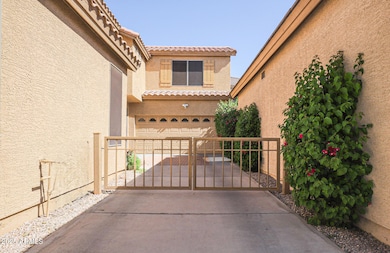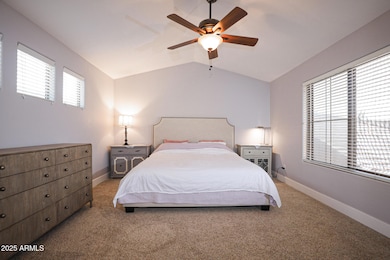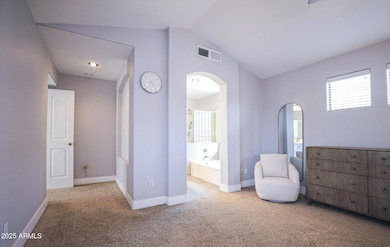1950 W Park Place Chandler, AZ 85224
Central Ridge NeighborhoodHighlights
- Gated Community
- Community Pool
- Soaking Tub
- Andersen Elementary School Rated A-
- Walk-In Pantry
- Double Vanity
About This Home
Welcome to this beautifully maintained Chandler home nestled in a gated community featuring 2 spacious bedrooms, a versatile loft (easily convertible to a third bedroom), 2.5 baths, & a 2-car garage. The stunning kitchen offers staggered cabinetry, a center island, recessed lighting, & a walk-in pantry. The primary suite is a relaxing retreat with a large walk-in closet, dual vanities, & a separate soaking tub & shower. You'll find abundant storage & thoughtful upgrades that add warmth and style. Step outside to your private, professionally landscaped desert oasis. Enjoy the inviting paver-covered patio, mature landscape, and low-maintenance beauty that makes outdoor living a breeze. Don't miss your chance to own this well-appointed home blending comfort, functionality, and charm.
Home Details
Home Type
- Single Family
Est. Annual Taxes
- $1,944
Year Built
- Built in 1999
Lot Details
- 3,371 Sq Ft Lot
- Desert faces the back of the property
- Block Wall Fence
- Front Yard Sprinklers
Parking
- 2 Car Garage
Home Design
- Wood Frame Construction
- Tile Roof
- Stucco
Interior Spaces
- 1,765 Sq Ft Home
- 2-Story Property
- Ceiling Fan
- Recessed Lighting
- Gas Fireplace
Kitchen
- Walk-In Pantry
- Built-In Microwave
- Kitchen Island
Flooring
- Carpet
- Tile
Bedrooms and Bathrooms
- 2 Bedrooms
- Primary Bathroom is a Full Bathroom
- 2.5 Bathrooms
- Double Vanity
- Soaking Tub
- Bathtub With Separate Shower Stall
Laundry
- Laundry in unit
- Dryer
- Washer
Schools
- John M Andersen Elementary School
- John M Andersen Jr High Middle School
- Chandler High School
Utilities
- Central Air
- Heating System Uses Natural Gas
Listing and Financial Details
- Property Available on 12/1/25
- $250 Move-In Fee
- Rent includes repairs
- 12-Month Minimum Lease Term
- Tax Lot 71
- Assessor Parcel Number 302-97-713
Community Details
Overview
- Property has a Home Owners Association
- Andersen Springs Association, Phone Number (480) 551-4300
- Pennington Place Subdivision
Recreation
- Community Pool
Pet Policy
- Call for details about the types of pets allowed
Security
- Gated Community
Map
Source: Arizona Regional Multiple Listing Service (ARMLS)
MLS Number: 6938530
APN: 302-97-713
- 1260 N Salida Del Sol
- 1825 W Ray Rd Unit 2036
- 1825 W Ray Rd Unit 1068
- 1825 W Ray Rd Unit 1008
- 1825 W Ray Rd Unit 1063
- 1825 W Ray Rd Unit 1054
- 1825 W Ray Rd Unit 2070
- 1825 W Ray Rd Unit 2044
- 1825 W Ray Rd Unit 1083
- 1825 W Ray Rd Unit 2082
- 1825 W Ray Rd Unit 2052
- 1367 N Los Altos Dr
- 1640 W Gail Dr
- 855 N Dobson Rd Unit 2090
- 700 N Dobson Rd Unit 11
- 810 N Los Altos Dr
- 1530 W Ivanhoe Ct
- 2455 W Shannon St
- 1719 N Cholla St
- 2221 W Rockwell Dr
- 971 N Santa Anna Place
- 1825 W Ray Rd Unit 2144
- 1825 W Ray Rd Unit 1063
- 2144 W Ironwood Dr
- 1825 W Ray Rd
- 855 N Dobson Rd
- 2072 W Harrison St
- 1510 W Gail Dr
- 850 N Los Altos Dr
- 1310 N Longmore St
- 2376 W Shannon St
- 1570 W Ivanhoe Ct
- 1185 N Woodburne Dr
- 2053 W Rockwell Dr
- 1611 W Del Rio St
- 1381 W Gail Dr
- 1381 W Gary Dr
- 1012 N Blackstone Dr
- 2100 W Lemon Tree Place Unit 29
- 2100 W Lemon Tree Place Unit 90
