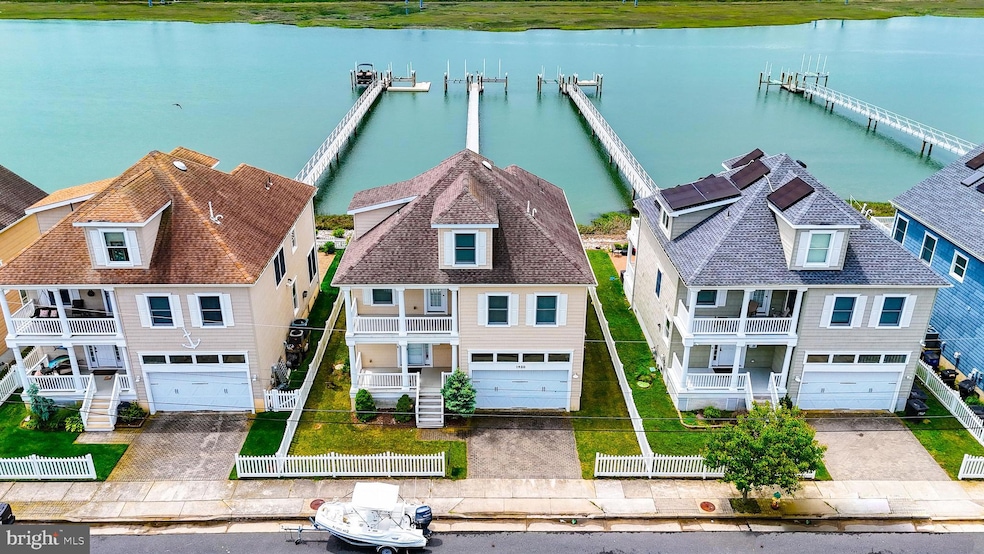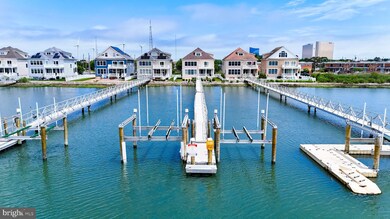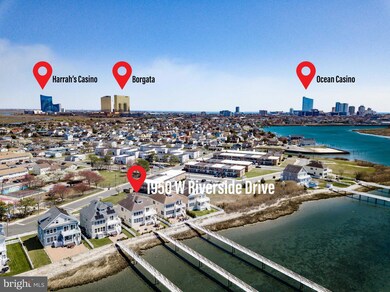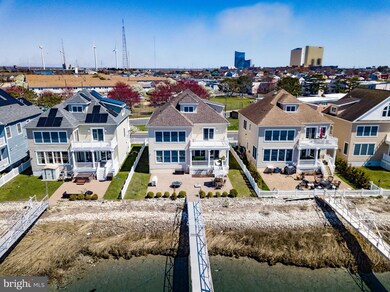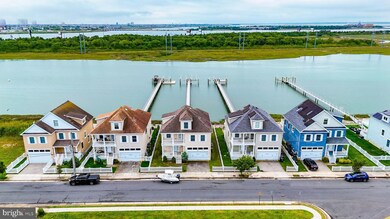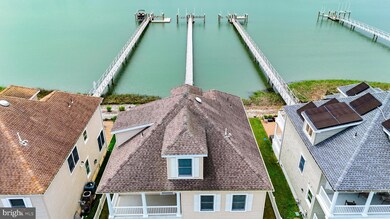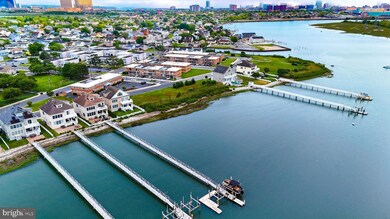1950 W Riverside Dr Atlantic City, NJ 08401
Venice Park NeighborhoodEstimated payment $5,299/month
Highlights
- 52 Feet of Waterfront
- 2 Dock Slips
- Access to Tidal Water
- Primary bedroom faces the bay
- Parking available for a boat
- 1-minute walk to Billy Porter Courts and Lagoon Playground
About This Home
Embrace the ultimate in bayfront living with this stunning fully furnished 3,100+ square foot 5 bedroom, 3.5-bath home perfectly positioned along the Atlantic City Intracoastal Waterway. With panoramic waterfront views, multiple balconies, and sun-drenched living spaces, every moment here feels like a vacation. Enjoy effortless access to the water from your private dock, complete with two boat slips for endless summer adventures. Paddleboarding, kayaking, and countless other watersports are just steps away! Take in the spectacular fireworks displays in AC and surrounding coastal beach towns from the comfort of your backyard! A beautiful paver patio awaits your summer gatherings with family and friends. This move-in-ready coastal retreat offers a spacious open layout, a beautiful kitchen with 42” cabinets and center island with pendant lights, and a seamless indoor-outdoor flow with covered decks that invite ocean breezes and golden sunsets. The second-floor primary suite features dual walk-in closets, a spa-like bath, and a private balcony with tranquil bay views. 3 additional guest bedrooms, a full guest bathroom with walk-in shower, and a dedicated laundry room complete the second floor. The finished third floor adds even more versatile living space with its own full bath and breathtaking vistas, as well as additional finished flex spaces that could be used as sleeping quarters, storage, an exercise room, home office, or library. The home also features an oversized 2-car garage and 2-off street driveway spaces. Just minutes from the excitement of Atlantic City’s casinos, dining, and entertainment, this thoughtfully upgraded home blends coastal charm, luxury finishes, and the vibrant spirit of waterfront living. Do not miss your opportunity to view this idyllic bayfront home before it is gone!
Home Details
Home Type
- Single Family
Est. Annual Taxes
- $13,100
Year Built
- Built in 2006
Lot Details
- Lot Dimensions are 54.75 x 0.00
- 52 Feet of Waterfront
- Home fronts navigable water
- Property Fronts a Bay or Harbor
- Extensive Hardscape
- Level Lot
- Back Yard
- Property is zoned R-3
Parking
- 2 Car Direct Access Garage
- 2 Driveway Spaces
- Public Parking
- Parking Storage or Cabinetry
- Front Facing Garage
- Garage Door Opener
- Parking available for a boat
Home Design
- Coastal Architecture
- Traditional Architecture
- Slab Foundation
- Frame Construction
- Architectural Shingle Roof
- Vinyl Siding
- Copper Plumbing
- CPVC or PVC Pipes
Interior Spaces
- 3,148 Sq Ft Home
- Property has 3 Levels
- Open Floorplan
- Partially Furnished
- Ceiling height of 9 feet or more
- Ceiling Fan
- Recessed Lighting
- Pendant Lighting
- Gas Fireplace
- Window Treatments
- Entrance Foyer
- Family Room Off Kitchen
- Combination Dining and Living Room
- Bonus Room
- Storage Room
- Bay Views
- Exterior Cameras
- Attic
Kitchen
- Breakfast Room
- Eat-In Kitchen
- Gas Oven or Range
- Built-In Microwave
- Dishwasher
- Stainless Steel Appliances
- Kitchen Island
- Upgraded Countertops
Flooring
- Carpet
- Ceramic Tile
Bedrooms and Bathrooms
- 5 Bedrooms
- Primary bedroom faces the bay
- En-Suite Bathroom
- Walk-In Closet
- Soaking Tub
- Walk-in Shower
Laundry
- Laundry Room
- Laundry on upper level
- Washer
- Gas Dryer
Outdoor Features
- Access to Tidal Water
- Private Water Access
- Property near a bay
- Riparian Grant
- Riparian Lease
- Electric Hoist or Boat Lift
- 2 Dock Slips
- Physical Dock Slip Conveys
- Balcony
- Rooftop Deck
- Patio
- Exterior Lighting
- Rain Gutters
- Porch
Location
- Flood Risk
Utilities
- Forced Air Heating and Cooling System
- 200+ Amp Service
- Natural Gas Water Heater
Community Details
- No Home Owners Association
Listing and Financial Details
- Tax Lot 00001 03
- Assessor Parcel Number 02-00703-00001 03
Map
Home Values in the Area
Average Home Value in this Area
Property History
| Date | Event | Price | List to Sale | Price per Sq Ft |
|---|---|---|---|---|
| 08/25/2025 08/25/25 | Price Changed | $798,888 | -0.1% | $254 / Sq Ft |
| 06/16/2025 06/16/25 | Price Changed | $799,998 | -5.9% | $254 / Sq Ft |
| 04/25/2025 04/25/25 | For Sale | $849,999 | -- | $270 / Sq Ft |
Source: Bright MLS
MLS Number: NJAC2018266
APN: 02 00703-0000-00001-0003
- 1860 W Riverside Dr
- 2100 W Riverside Dr
- 2140 W Riverside Dr
- 2316 Murray Ave
- 2322 Murray Ave
- 1825 Beach Ave
- 2117 Murray Ave
- 1660 & 1700 W Riverside Dr
- 14-18 N Massachusetts Ave
- 2114 Kuehnle Ave
- 2116 Kuehnle Ave
- 1648 Beach Ave
- 1648 N Arkansas Ave
- 1946 Murray Ave
- 1647 N Michigan Ave
- 1600 Emerson Ave
- 1620 N Michigan Ave
- 1527 N Arkansas Ave
- 1600 Madison Ave
- 1519 Penrose Ave
- 1914 N Missouri Ave Unit 2BR
- 1911 N Missouri Ave Unit M1911A
- 1834 Beach Ave
- 1649 N Missouri Ave
- 1528 Madison Ave
- 2018 Horace J Bryant Jr Dr
- 2018 Horace J Bryant Junior Dr
- 1237 N Michigan Ave
- 1049 N Michigan Ave
- 1110 N Ohio Ave
- 1056 N Ohio Ave
- 1009 N Michigan Ave
- 2004 Mckinley Ave
- 2021 Grant Ave
- 2019 Grant Ave
- 2005 Grant Ave
- 2002 Grant Ave
- 1930 Grant Ave
- 715 N Michigan Ave
- 1932 Magellan Ave Unit B
