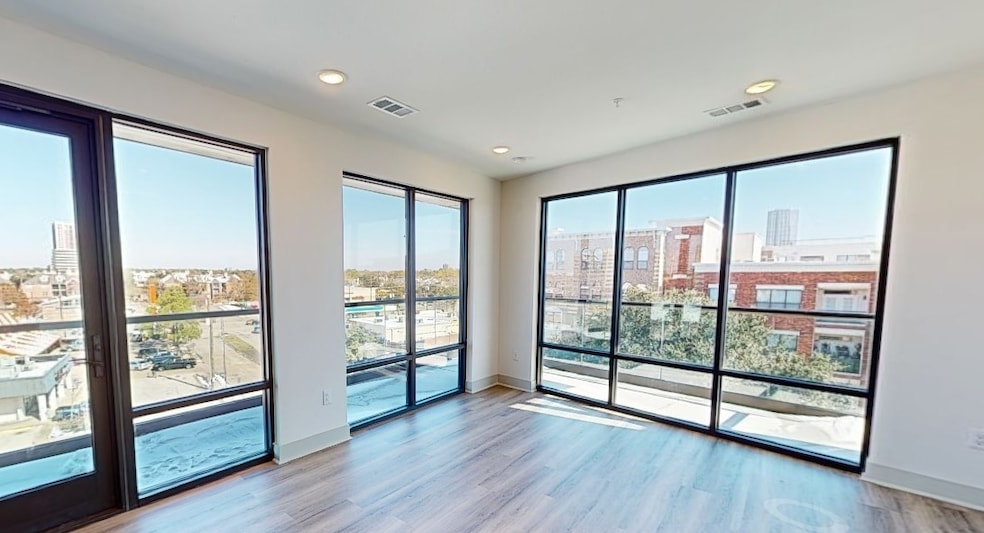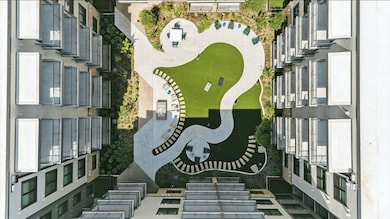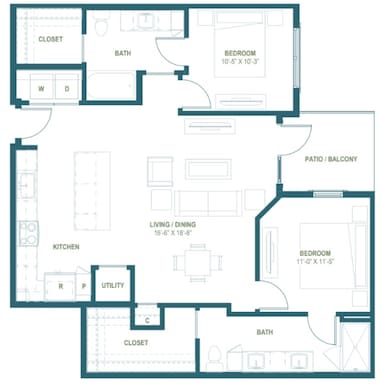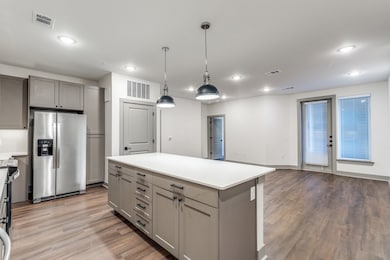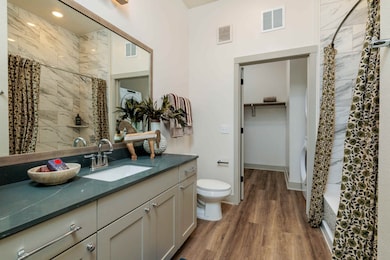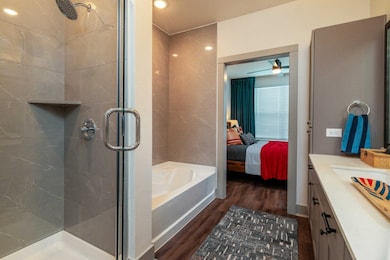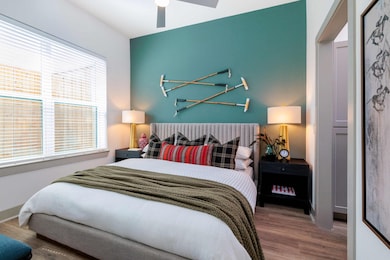1950 Winrock Blvd Unit b2 Houston, TX 77057
Uptown-Galleria District NeighborhoodHighlights
- New Construction
- Community Pool
- Oversized Parking
- Clubhouse
- Balcony
- Cooling System Powered By Gas
About This Home
The Briarly, perfectly positioned near the intersection of San Felipe and Voss Road in Houston’s Greater Uptown area, seamlessly integrates in-town conveniences with the comfort of a luxury apartment community. The 399 apartment homes feature elevated details, open-concept layouts and a variety of luxury amenities.?
Inviting spaces, including personal balconies, a resort-style pool and landscaped courtyards, offer residents their pick of places to enjoy outdoor moments. For indoor entertaining and connecting, the community clubhouse, co-working and fitness room are ready to welcome productive days. Pet-friendly features include a dog-run and washing station.
Your furry companions will enjoy exceptional amenities, including a spacious dog run and a luxurious pet spa, ensuring they stay active and pampered.
Condo Details
Home Type
- Condominium
Year Built
- Built in 2024 | New Construction
Parking
- 2 Car Garage
- Oversized Parking
- Additional Parking
Home Design
- 1,103 Sq Ft Home
- Entry on the 1st floor
Kitchen
- Electric Cooktop
- Microwave
- Dishwasher
- Disposal
Flooring
- Vinyl Plank
- Vinyl
Bedrooms and Bathrooms
- 2 Bedrooms
- 2 Full Bathrooms
Laundry
- Dryer
- Washer
Outdoor Features
- Balcony
Schools
- Briargrove Elementary School
- Tanglewood Middle School
- Wisdom High School
Utilities
- Cooling System Powered By Gas
- Central Heating and Cooling System
- Heating System Uses Gas
Listing and Financial Details
- Property Available on 8/31/25
- Long Term Lease
Community Details
Overview
- Res Prop Association
- Mid-Rise Condominium
- Woodway/Voss Rd Subdivision
Recreation
- Community Pool
Pet Policy
- Call for details about the types of pets allowed
- Pet Deposit Required
Additional Features
- Clubhouse
- Card or Code Access
Map
Source: Houston Association of REALTORS®
MLS Number: 87641191
- 2011 Winrock Blvd Unit 172
- 6350 Briar Rose Dr Unit 185
- 1901 S Voss Rd Unit 33
- 6339 Briar Rose Dr Unit 144
- 2059 Winrock Blvd Unit 52
- 2065 Winrock Blvd Unit 55
- 6402 Del Monte Dr Unit 121
- 6402 Del Monte Dr Unit 65
- 6410 Del Monte Dr Unit 118
- 6410 Del Monte Dr Unit 102
- 6402 Del Monte Dr Unit 76
- 6402 Del Monte Dr Unit 45
- 7508 Creekwood Dr
- 6354 Del Monte Dr Unit 87
- 2137 Winrock Blvd Unit 26
- 6430 Olympia Dr Unit 91
- 12 Jaime Nuno
- 7530 Del Monte Dr
- 7523 Del Monte Dr
- 6442 Olympia Dr Unit 85
- 1950 Winrock Blvd Unit A9
- 1950 Winrock Blvd
- 1950 Winrock Blvd Unit 1442.1409654
- 1950 Winrock Blvd Unit 1245.1409653
- 1950 Winrock Blvd Unit 1567.1409652
- 1950 Winrock Blvd Unit 1362.1408882
- 1950 Winrock Blvd Unit 1270.1408881
- 1950 Winrock Blvd Unit 1483.1408880
- 1950 Winrock Blvd Unit 1423.1408593
- 1950 Winrock Blvd Unit 1481.1408594
- 1950 Winrock Blvd Unit 1329.1408591
- 1950 Winrock Blvd Unit 1228.1408592
- 1950 Winrock Blvd Unit 1415.1407587
- 1950 Winrock Blvd Unit 1316.1407588
- 1950 Winrock Blvd Unit 1305.1407585
- 1950 Winrock Blvd Unit 1211.1407586
- 6363 San Felipe St Unit 232
- 6363 San Felipe St Unit 243
- 6363 San Felipe St Unit 562
- 6363 San Felipe St Unit 260
