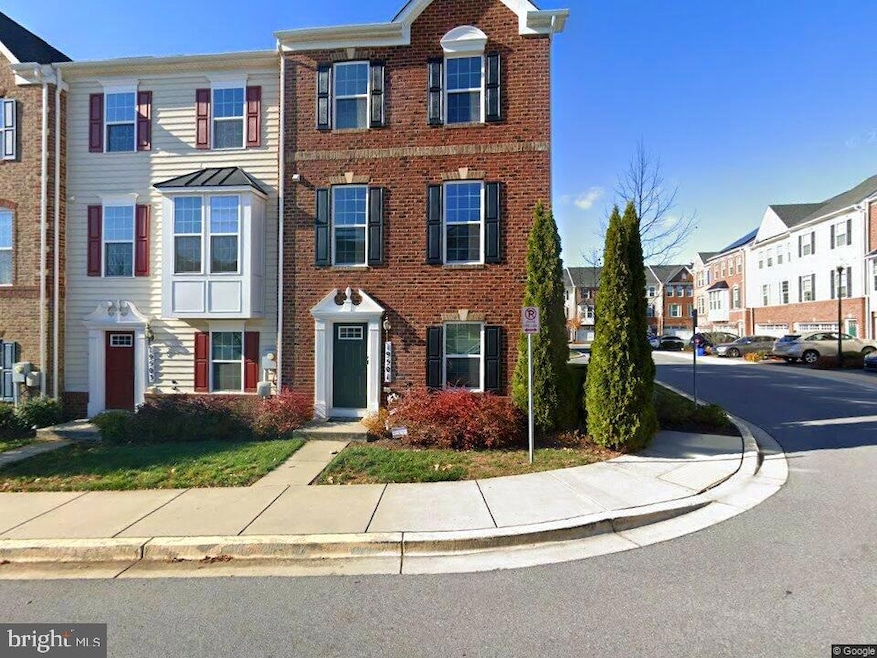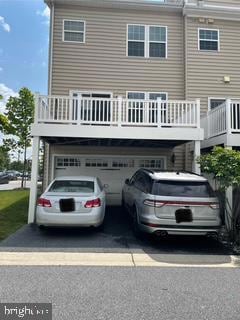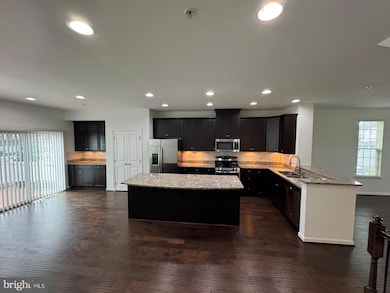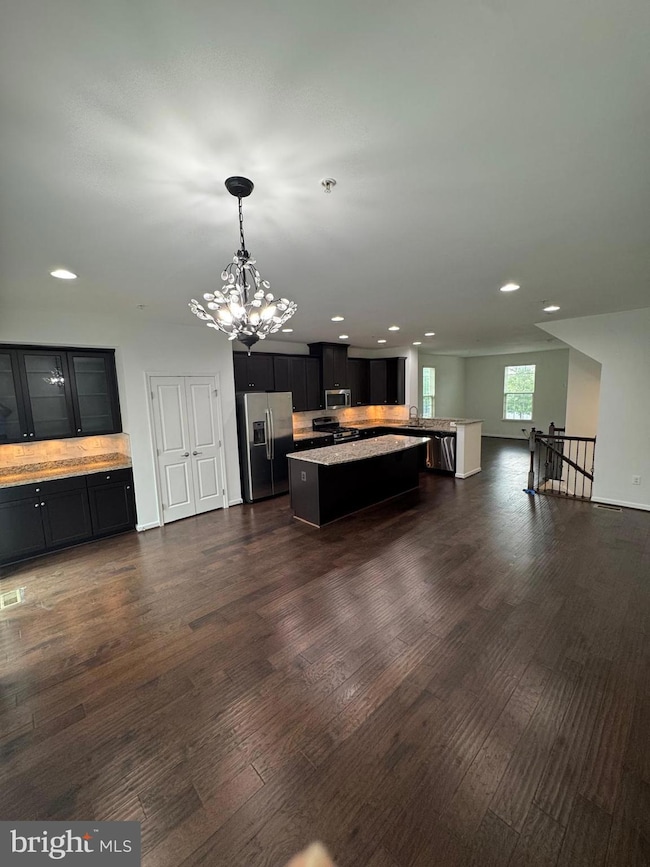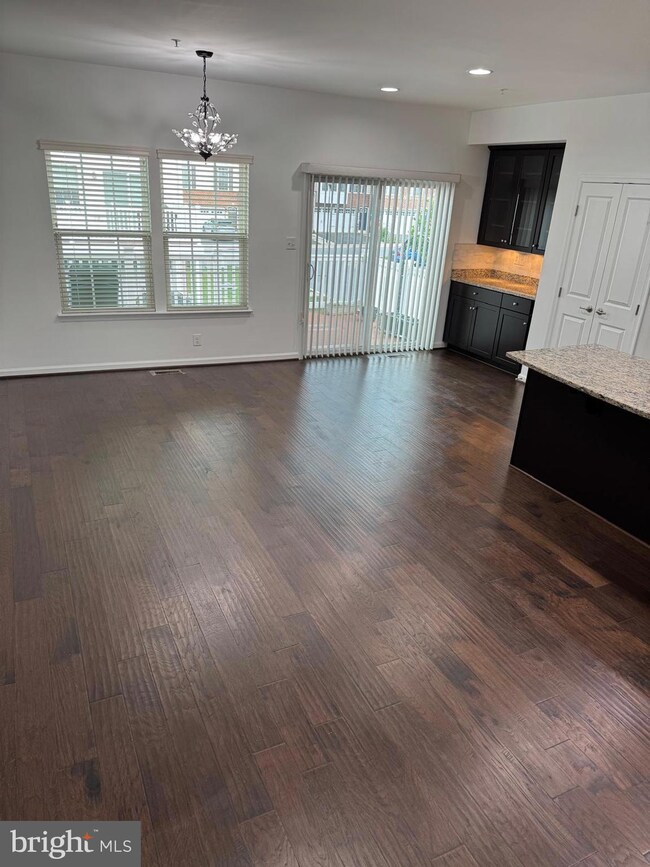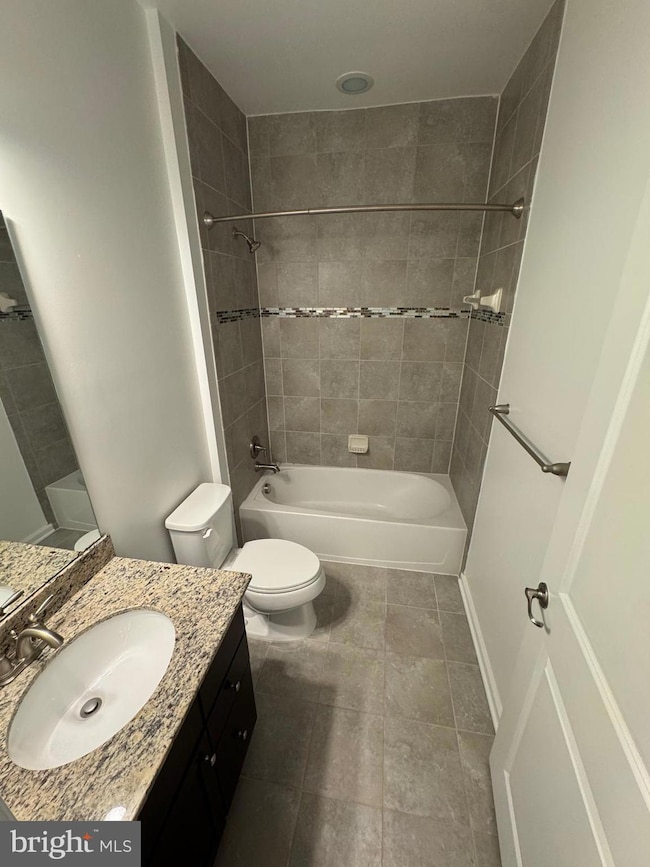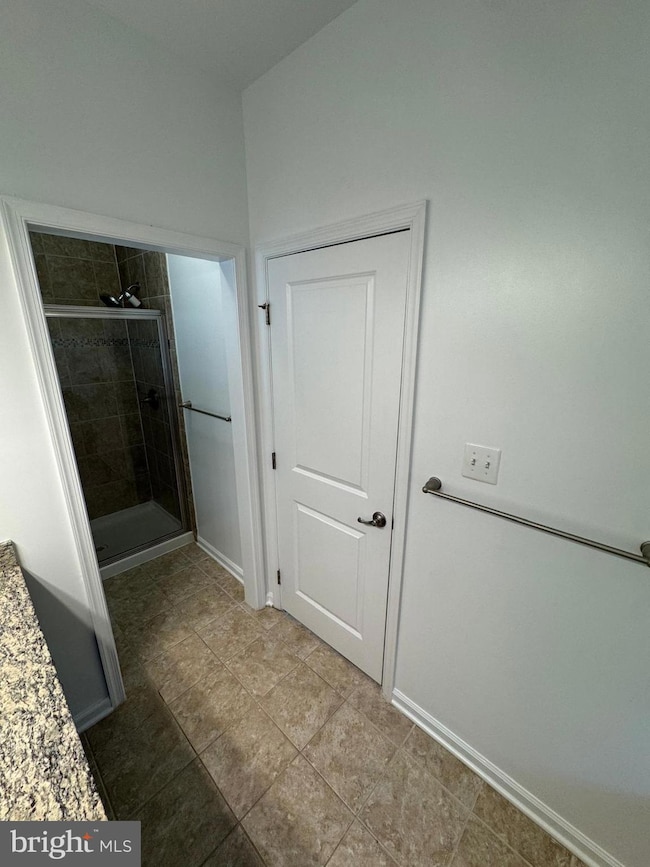19501 Vaughn Landing Dr Germantown, MD 20874
Highlights
- Open Floorplan
- Colonial Architecture
- Main Floor Bedroom
- Roberto W. Clemente Middle Rated A-
- Wood Flooring
- 1 Fireplace
About This Home
Step into modern comfort at this beautifully upgraded home in one of Germantown’s most desirable neighborhoods. With spacious interiors, stylish finishes, and thoughtful upgrades, this property is designed for today’s connected and energy-conscious lifestyle. Tech & Lifestyle Upgrades: Internet Ready: High-speed Fios Gigabit and Xfinity lines pre-installed—perfect for remote work, streaming, and smart home use. Just plug in and you're online. EV Charging Station: Future-ready with an electric vehicle charging system already in place—charge at home, stress-free. Water Softener Installed: Enjoy better water quality for your appliances, skin, and hair with a full home water softener system. Why You’ll Love It:
Move in and enjoy seamless connectivity, eco-conscious convenience, and enhanced water quality—no extra setup needed. Everything is ready. Just bring your lifestyle.
Listing Agent
(240) 486-3534 francisluxuryhomes@gmail.com Metropolitan Luxury Homes Listed on: 05/25/2025
Co-Listing Agent
(202) 360-6800 michael.williamsgri@yahoo.com Metropolitan Luxury Homes License #322323
Townhouse Details
Home Type
- Townhome
Est. Annual Taxes
- $5,690
Year Built
- Built in 2014
HOA Fees
- $96 Monthly HOA Fees
Parking
- 2 Car Attached Garage
- Garage Door Opener
Home Design
- Colonial Architecture
- Brick Exterior Construction
- Concrete Perimeter Foundation
Interior Spaces
- Property has 2 Levels
- Open Floorplan
- Recessed Lighting
- 1 Fireplace
- Double Pane Windows
- Window Treatments
- Window Screens
- Sliding Doors
- Entrance Foyer
- Family Room
- Living Room
- Wood Flooring
Kitchen
- Country Kitchen
- Breakfast Area or Nook
- Gas Oven or Range
- Microwave
- Dishwasher
- Kitchen Island
- Upgraded Countertops
- Disposal
Bedrooms and Bathrooms
- Main Floor Bedroom
- En-Suite Bathroom
Laundry
- Laundry Room
- Front Loading Dryer
- Washer
Finished Basement
- Heated Basement
- Walk-Out Basement
- Basement Fills Entire Space Under The House
- Front and Rear Basement Entry
- Basement Windows
Schools
- Clopper Mill Elementary School
- Roberto W. Clemente Middle School
- Seneca Valley High School
Utilities
- Forced Air Heating and Cooling System
- Programmable Thermostat
- High-Efficiency Water Heater
- Natural Gas Water Heater
- Cable TV Available
Additional Features
- Level Entry For Accessibility
- 1,877 Sq Ft Lot
Listing and Financial Details
- Residential Lease
- Security Deposit $3,600
- Tenant pays for cable TV, common area maintenance, electricity, gas, heat, hot water, insurance, internet, lawn/tree/shrub care, light bulbs/filters/fuses/alarm care, minor interior maintenance, sewer, snow removal, all utilities, water, windows/screens, trash removal
- No Smoking Allowed
- 12-Month Min and 24-Month Max Lease Term
- Available 6/1/25
- $55 Repair Deductible
- Assessor Parcel Number 160203723115
Community Details
Overview
- Association fees include snow removal, trash, lawn maintenance, exterior building maintenance
- Built by RYAN HOMES
- Village At Town Center Subdivision, Strauss Gorgeos End Unit Floorplan
Recreation
- Community Playground
- Jogging Path
Pet Policy
- Pets Allowed
- Pet Deposit $350
Map
Source: Bright MLS
MLS Number: MDMC2180140
APN: 02-03723115
- 19620 Galway Bay Cir Unit 302
- 19710 Vaughn Landing Dr
- 19625 Galway Bay Cir
- 19625 Galway Bay Cir
- 19609 Galway Bay Cir
- 13505 Kildare Hills Terrace Unit 404
- 19625 Galway Bay Cir
- 19611 Galway Bay Cir
- 19611 Galway Bay Cir
- 19407 Buckingham Way
- 19621 Galway Bay Cir
- 19606 Galway Bay Cir Unit 301
- 19606 Galway Bay Cir
- 13109 Briarcliff Terrace Unit 305
- 13114 Briarcliff Terrace Unit 407
- 13107 Briarcliff Terrace
- 13503 Derry Glen Ct Unit 201
- 13652 Harvest Glen Way
- 19419 Dover Cliffs Cir
- 13105 Briarcliff Terrace Unit 11-1104
- 13501 Kildare Hills Terrace
- 13528 Kildare Hills Terrace
- 13505 Kildare Hills Terrace
- 13110 Briarcliff Terrace Unit 612
- 19606 Galway Bay Cir
- 13105 Briarcliff Terrace Unit 1104
- 19804 Larentia Dr
- 13113 Briarcliff Terrace
- 13463 Demetrias Way
- 13753 Harvest Glen Way
- 20019 Sweetgum Cir
- 13 Crusader Ct
- 13637 Winterspoon Ln
- 19757-19775 Crystal Rock Dr
- 12912 Falling Water Cir
- 19504 Bowman Ridge Dr
- 19860 Century Blvd
- 25 Cherry Bend Ct
- 4 Waterside Ct
- 19228 Circle Gate Dr
